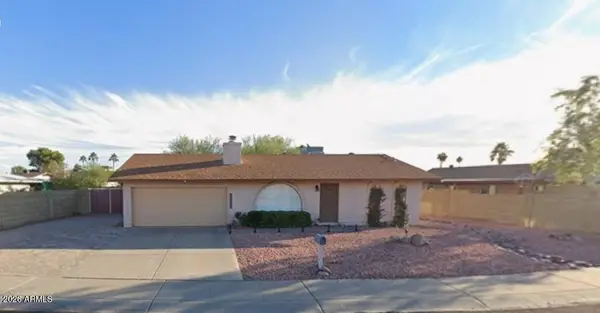6041 E Dale Lane, Deer Valley, AZ 85331
Local realty services provided by:ERA Four Feathers Realty, L.C.
6041 E Dale Lane,Cave Creek, AZ 85331
$1,073,999
- 5 Beds
- 3 Baths
- 3,746 sq. ft.
- Single family
- Active
Listed by: gopal muriki
Office: west usa realty
MLS#:6918711
Source:ARMLS
Price summary
- Price:$1,073,999
- Price per sq. ft.:$286.71
- Monthly HOA dues:$108.33
About this home
Your dream home is finally within reach! This gorgeous estate features a 4-car garage, a picturesque desert landscape, and a front patio that sets an inviting atmosphere. Discover a stunning living room with soaring ceilings, abundant natural light, classic plantation shutters, and eye-catching wood-look flooring. You'll also find a spacious family room, perfect for spending memorable moments with loved ones. The exquisite chef's kitchen boasts chic pendant lighting, beautiful quartz counters, crisp white cabinetry with crown moulding, a tile backsplash, stainless steel appliances, a walk-in pantry, and an island with a breakfast bar. Double doors lead to the luxurious primary bedroom, showcasing soft carpeting, a cozy sitting nook, a lavish ensuite with double vanities, and a walk-in closet. You'll be delighted by the large home theater, offering a relaxing space for watching movies at home. Enjoy breathtaking sunsets in the lovely backyard, which includes a full-length covered patio, a built-in BBQ for weekend grills, and a refreshing pool for cooling down on hot days. Make this gem yours now!
Contact an agent
Home facts
- Year built:2000
- Listing ID #:6918711
- Updated:January 06, 2026 at 03:51 PM
Rooms and interior
- Bedrooms:5
- Total bathrooms:3
- Full bathrooms:3
- Living area:3,746 sq. ft.
Heating and cooling
- Cooling:Programmable Thermostat
- Heating:Electric
Structure and exterior
- Year built:2000
- Building area:3,746 sq. ft.
- Lot area:0.49 Acres
Schools
- High school:Cactus Shadows High School
- Middle school:Sonoran Trails Middle School
- Elementary school:Horseshoe Trails Elementary School
Utilities
- Water:City Water
Finances and disclosures
- Price:$1,073,999
- Price per sq. ft.:$286.71
- Tax amount:$2,262 (2024)
New listings near 6041 E Dale Lane
- New
 $1,295,000Active4 beds 4 baths2,984 sq. ft.
$1,295,000Active4 beds 4 baths2,984 sq. ft.40715 N Long Landing Court, Phoenix, AZ 85086
MLS# 6963969Listed by: REMAX SUMMIT PROPERTIES - New
 $899,000Active3 beds 2 baths1,840 sq. ft.
$899,000Active3 beds 2 baths1,840 sq. ft.28238 N 67th Street, Cave Creek, AZ 85331
MLS# 6963971Listed by: HOMESMART - New
 $829,900Active6 beds 4 baths3,989 sq. ft.
$829,900Active6 beds 4 baths3,989 sq. ft.8044 W Via Del Sol --, Peoria, AZ 85383
MLS# 6963916Listed by: THRIVE REALTY AND PROPERTY MANAGEMENT - New
 $330,000Active2 beds 2 baths1,008 sq. ft.
$330,000Active2 beds 2 baths1,008 sq. ft.5531 W Greenbriar Drive, Glendale, AZ 85308
MLS# 6963790Listed by: HOMESMART - Open Sat, 10am to 12pmNew
 $395,000Active2 beds 2 baths1,448 sq. ft.
$395,000Active2 beds 2 baths1,448 sq. ft.19426 N 84th Avenue, Peoria, AZ 85382
MLS# 6963746Listed by: REALTY ONE GROUP - New
 $3,950,000Active5 beds 6 baths5,638 sq. ft.
$3,950,000Active5 beds 6 baths5,638 sq. ft.8222 E Old Paint Trail, Scottsdale, AZ 85266
MLS# 6963730Listed by: BESPOKE REAL ESTATE, LLC - New
 $1,200,000Active3 beds 2 baths2,008 sq. ft.
$1,200,000Active3 beds 2 baths2,008 sq. ft.8120 W Williams Road, Peoria, AZ 85383
MLS# 6963690Listed by: HERITAGE SUCCESS REALTY LLC - New
 $1,050,000Active4 beds 3 baths3,046 sq. ft.
$1,050,000Active4 beds 3 baths3,046 sq. ft.29720 N 64th Street, Cave Creek, AZ 85331
MLS# 6963641Listed by: HOMESMART - New
 $525,000Active4 beds 3 baths2,035 sq. ft.
$525,000Active4 beds 3 baths2,035 sq. ft.6408 W Chisum Trail, Phoenix, AZ 85083
MLS# 6963487Listed by: OPENDOOR BROKERAGE, LLC - New
 $935,000Active5 beds 3 baths4,113 sq. ft.
$935,000Active5 beds 3 baths4,113 sq. ft.4031 E Desert Forest Trail, Cave Creek, AZ 85331
MLS# 6963548Listed by: WEST USA REALTY
