6416 W Parkside Lane, Glendale, AZ 85310
Local realty services provided by:ERA Four Feathers Realty, L.C.
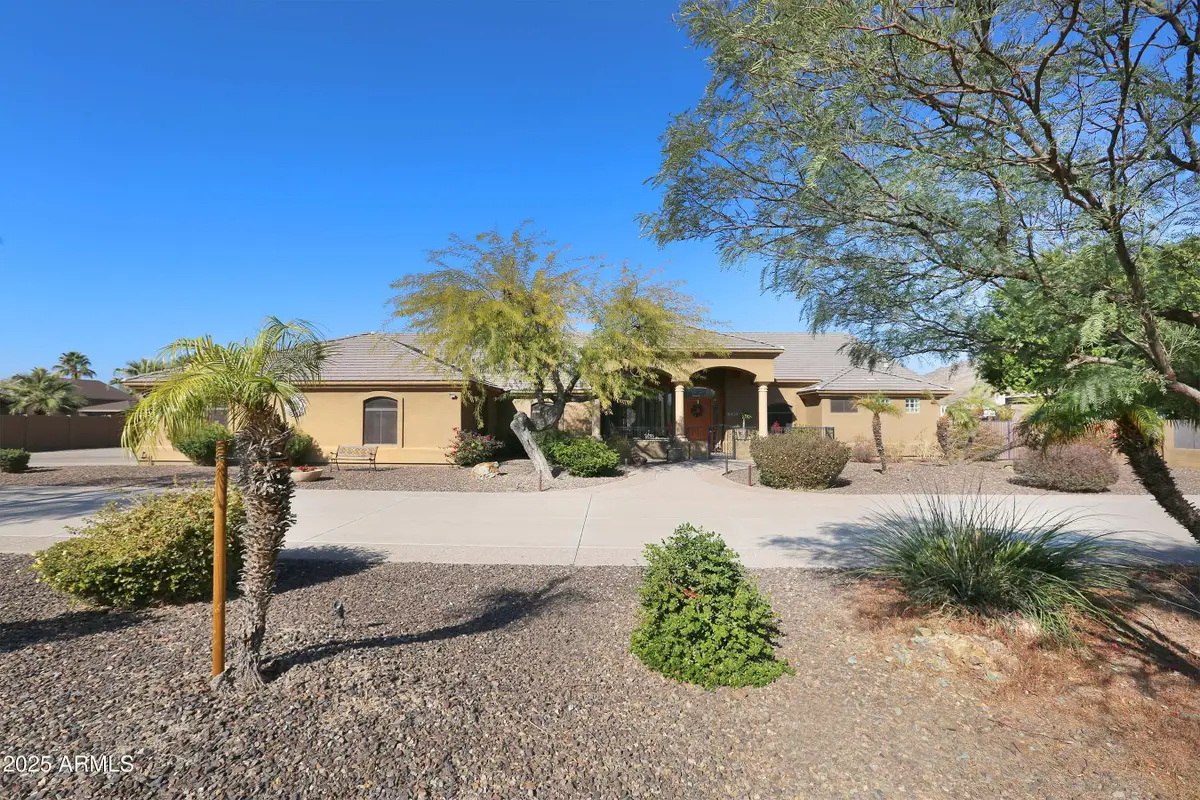
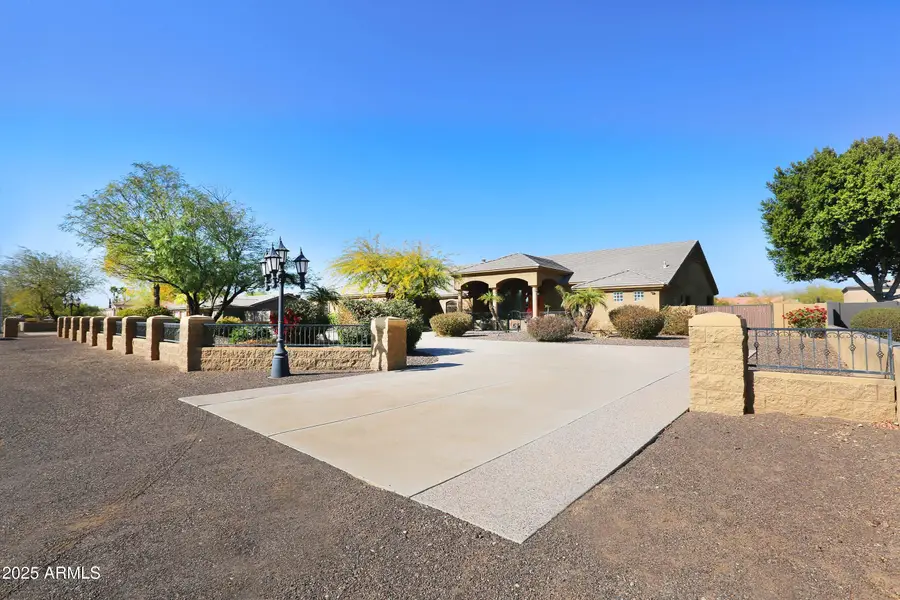

6416 W Parkside Lane,Glendale, AZ 85310
$1,595,000
- 5 Beds
- 5 Baths
- 3,833 sq. ft.
- Single family
- Active
Listed by:ben scianna
Office:crown realty
MLS#:6813935
Source:ARMLS
Price summary
- Price:$1,595,000
- Price per sq. ft.:$416.12
About this home
This extraordinary estate on 1.105 acres is a perfect blend of luxury, space, and functionality. From the moment you step through the elegant entryway, you are greeted by soaring ceilings and stunning large porcelain tile flooring that extends throughout the home. Designed for both sophistication and comfort, the residence features formal dining and living rooms, along with a well-appointed laundry room complete with a sink and cabinetry.
Each of the five spacious bedrooms offers its own walk-in closet and en-suite bathroom, ensuring privacy and convenience for everyone. The expansive family room is enhanced by a see-through fireplace that leads into a large bonus room, currently used as an office but ideal for a theater, game room, or recreation space. The primary suite is a private retreat, featuring a cozy gas fireplace and a luxurious spa-like bathroom.
The gourmet kitchen is a chef's dream, boasting granite countertops, a gas cooktop, double ovens, and an oversized refrigerator and freezer with custom cabinetry-matching doors.
The beautifully landscaped backyard is a true outdoor oasis. A sparkling pool and spa, complemented by a wood-burning fireplace, create a resort-like ambiance, while the expansive covered patio and an elaborate covered barbecue area provide the perfect setting for entertaining. Mature trees offer added privacy and serenity.
For car enthusiasts or those in need of abundant storage, this home is unparalleled. It includes two garages accommodating over eight vehicles. The first garage, adjacent to the home, is 1,334 square feet, while the rear garage spans an impressive 1,750 square feet and features its own bathroom and shower. Two RV gates provide additional parking and accessibility. (Lifts in the rear garage do not convey.)
Built with foam block construction for enhanced energy efficiency, this remarkable property offers elegance, comfort, and practicality.
Contact an agent
Home facts
- Year built:1998
- Listing Id #:6813935
- Updated:July 31, 2025 at 02:50 PM
Rooms and interior
- Bedrooms:5
- Total bathrooms:5
- Full bathrooms:5
- Living area:3,833 sq. ft.
Heating and cooling
- Cooling:Ceiling Fan(s)
- Heating:Natural Gas
Structure and exterior
- Year built:1998
- Building area:3,833 sq. ft.
- Lot area:1.11 Acres
Schools
- High school:Mountain Ridge High School
- Middle school:Hillcrest Middle School
- Elementary school:Legend Springs Elementary
Utilities
- Water:City Water
- Sewer:Septic In & Connected
Finances and disclosures
- Price:$1,595,000
- Price per sq. ft.:$416.12
- Tax amount:$6,673 (2024)
New listings near 6416 W Parkside Lane
- New
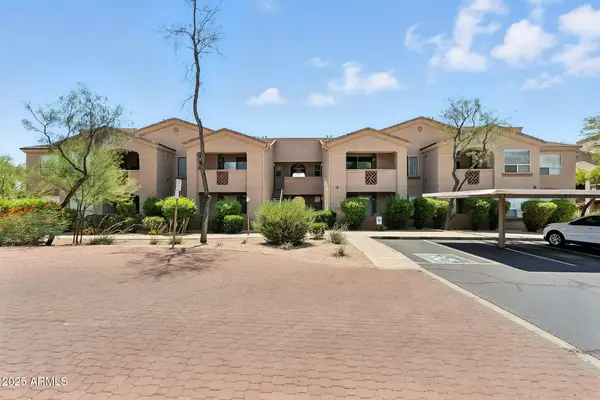 $282,500Active1 beds 1 baths742 sq. ft.
$282,500Active1 beds 1 baths742 sq. ft.29606 N Tatum Boulevard #149, Cave Creek, AZ 85331
MLS# 6905846Listed by: HOMESMART - New
 $759,900Active4 beds 3 baths2,582 sq. ft.
$759,900Active4 beds 3 baths2,582 sq. ft.44622 N 41st Drive, Phoenix, AZ 85087
MLS# 6905865Listed by: REALTY ONE GROUP - New
 $800,000Active3 beds 3 baths2,661 sq. ft.
$800,000Active3 beds 3 baths2,661 sq. ft.42019 N Golf Crest Road, Anthem, AZ 85086
MLS# 6905695Listed by: MOMENTUM BROKERS LLC - New
 $369,000Active3 beds 2 baths1,475 sq. ft.
$369,000Active3 beds 2 baths1,475 sq. ft.10761 W Beaubien Drive, Peoria, AZ 85373
MLS# 6905719Listed by: BERKSHIRE HATHAWAY HOMESERVICES ARIZONA PROPERTIES - New
 $872,216Active4 beds 3 baths2,770 sq. ft.
$872,216Active4 beds 3 baths2,770 sq. ft.7392 W Gambit Trail, Peoria, AZ 85383
MLS# 6905720Listed by: HOMELOGIC REAL ESTATE - New
 $423,900Active2 beds 2 baths1,448 sq. ft.
$423,900Active2 beds 2 baths1,448 sq. ft.9064 W Marco Polo Road, Peoria, AZ 85382
MLS# 6905736Listed by: HOMESMART - New
 $314,000Active2 beds 3 baths1,030 sq. ft.
$314,000Active2 beds 3 baths1,030 sq. ft.2150 W Alameda Road #1390, Phoenix, AZ 85085
MLS# 6905768Listed by: HOMESMART - New
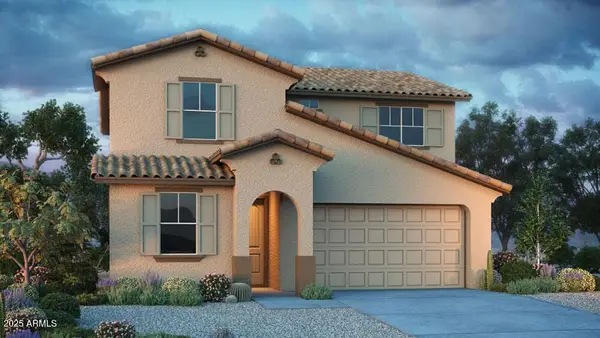 $598,744Active4 beds 3 baths2,373 sq. ft.
$598,744Active4 beds 3 baths2,373 sq. ft.32597 N 122nd Lane, Peoria, AZ 85383
MLS# 6905690Listed by: TAYLOR MORRISON (MLS ONLY) - New
 $650,000Active3 beds 2 baths2,165 sq. ft.
$650,000Active3 beds 2 baths2,165 sq. ft.21379 N 105th Avenue, Peoria, AZ 85382
MLS# 6905661Listed by: BROKERS HUB REALTY, LLC - New
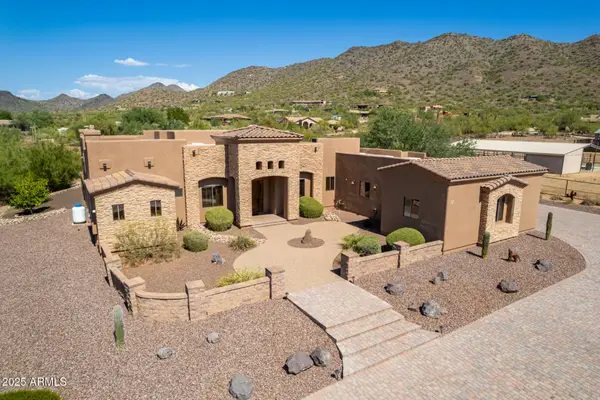 $1,385,000Active4 beds 3 baths3,264 sq. ft.
$1,385,000Active4 beds 3 baths3,264 sq. ft.3730 E Cloud Road, Cave Creek, AZ 85331
MLS# 6905634Listed by: DAISY DREAM HOMES REAL ESTATE, LLC
