6489 E Shooting Star Way, Deer Valley, AZ 85266
Local realty services provided by:HUNT Real Estate ERA
Listed by:joanna wilkins
Office:russ lyon sotheby's international realty
MLS#:6941149
Source:ARMLS
Price summary
- Price:$1,325,000
- Price per sq. ft.:$643.2
About this home
Step into the artistry of award-winning designer Candice Quinn, Principal of London Pierce Design in Scottsdale, as she unveils this beautifully reimagined home tucked along the 7th fairway in the prestigious, guard-gated community of Terravita.
Enjoy true peace of mind with complete golf ball clearance and exceptional privacy—thanks to the golf cart path being thoughtfully placed on the opposite side of the course. Just a short stroll from the clubhouse and community amenities, this location offers the perfect blend of serenity and convenience. Inside, this 3-bedroom, 2.5-bath masterpiece spans 2,060 sq ft and radiates modern elegance with timeless charm. Every detail has been curated with care from custom wall textures and designer wallpapers to a striking fireplace and all-new interior doors. The open-concept layout flows effortlessly between living, dining, and outdoor spaces, creating a warm and welcoming atmosphere ideal for relaxed everyday living or stylish entertaining.
With sweeping views of the lush golf course and a design that speaks to both comfort and sophistication, this home is more than just a place to liveit's a place to love.
Contact an agent
Home facts
- Year built:1997
- Listing ID #:6941149
- Updated:November 02, 2025 at 06:01 PM
Rooms and interior
- Bedrooms:3
- Total bathrooms:3
- Full bathrooms:2
- Half bathrooms:1
- Living area:2,060 sq. ft.
Heating and cooling
- Cooling:Ceiling Fan(s)
- Heating:Electric
Structure and exterior
- Year built:1997
- Building area:2,060 sq. ft.
- Lot area:0.13 Acres
Schools
- High school:Cactus Shadows High School
- Middle school:Sonoran Trails Middle School
- Elementary school:Black Mountain Elementary School
Utilities
- Water:City Water
Finances and disclosures
- Price:$1,325,000
- Price per sq. ft.:$643.2
- Tax amount:$3,088
New listings near 6489 E Shooting Star Way
- New
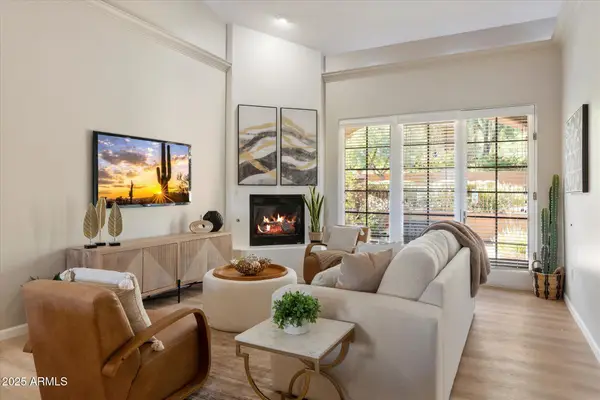 $770,000Active3 beds 3 baths2,563 sq. ft.
$770,000Active3 beds 3 baths2,563 sq. ft.7200 E Ridgeview Place #9, Carefree, AZ 85377
MLS# 6941885Listed by: RE/MAX FINE PROPERTIES 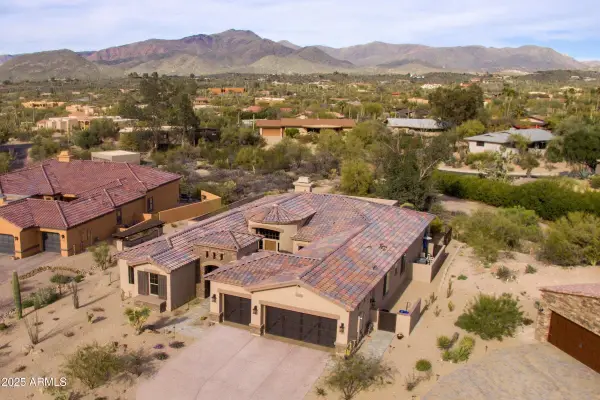 $2,499,000Pending3 beds 4 baths
$2,499,000Pending3 beds 4 baths7780 E Verde Vista Trail, Carefree, AZ 85377
MLS# 6941766Listed by: REALTY EXECUTIVES ARIZONA TERRITORY- New
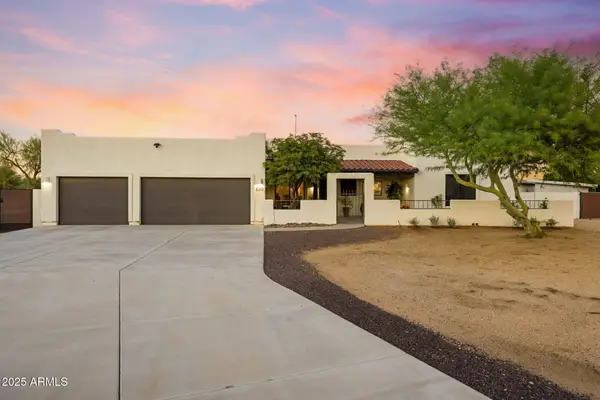 $1,175,000Active4 beds 4 baths2,359 sq. ft.
$1,175,000Active4 beds 4 baths2,359 sq. ft.420 W Adamanda Drive, Phoenix, AZ 85086
MLS# 6941774Listed by: EXP REALTY - New
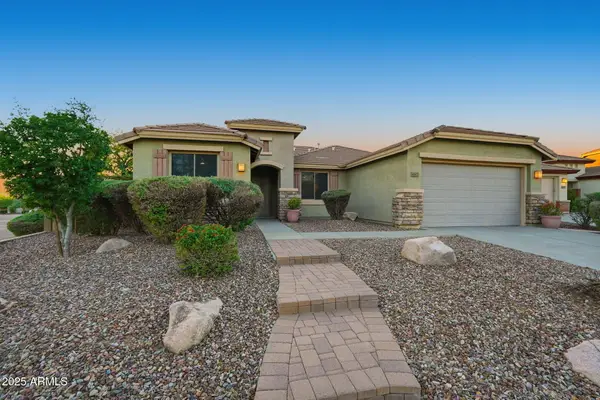 $629,900Active4 beds 3 baths2,589 sq. ft.
$629,900Active4 beds 3 baths2,589 sq. ft.40802 N Peale Court, Anthem, AZ 85086
MLS# 6941718Listed by: COMPASS 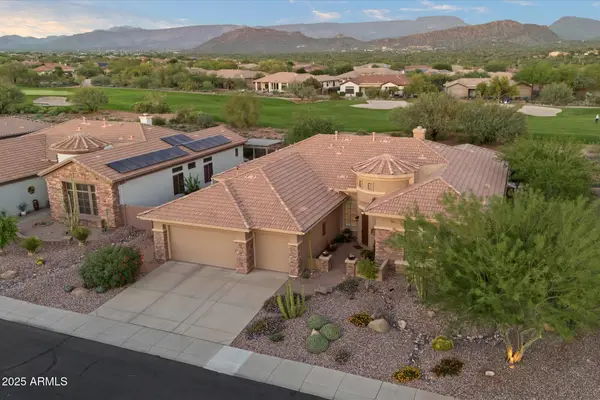 $1,019,000Pending3 beds 4 baths
$1,019,000Pending3 beds 4 baths40607 N Candlewyck Lane, Anthem, AZ 85086
MLS# 6941698Listed by: RE/MAX PROFESSIONALS- Open Sun, 2 to 4pmNew
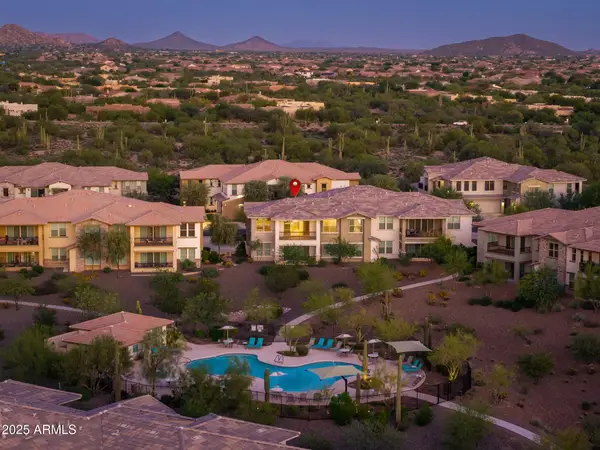 $625,000Active2 beds 2 baths1,990 sq. ft.
$625,000Active2 beds 2 baths1,990 sq. ft.5100 E Rancho Paloma Drive #2065, Cave Creek, AZ 85331
MLS# 6941695Listed by: HOMESMART - Open Sun, 11am to 2pmNew
 $1,075,000Active5 beds 3 baths3,789 sq. ft.
$1,075,000Active5 beds 3 baths3,789 sq. ft.5839 W Del Lago Circle, Glendale, AZ 85308
MLS# 6941683Listed by: GECKO REALTY, INC. - Open Sun, 12 to 3:30pmNew
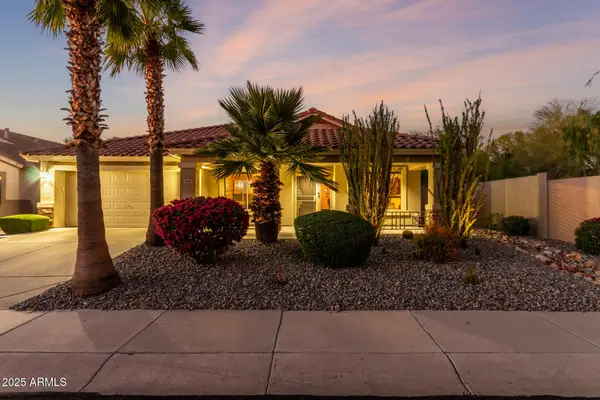 $635,000Active3 beds 2 baths2,313 sq. ft.
$635,000Active3 beds 2 baths2,313 sq. ft.2302 W Hedgehog Place, Phoenix, AZ 85085
MLS# 6941635Listed by: HOMESMART - New
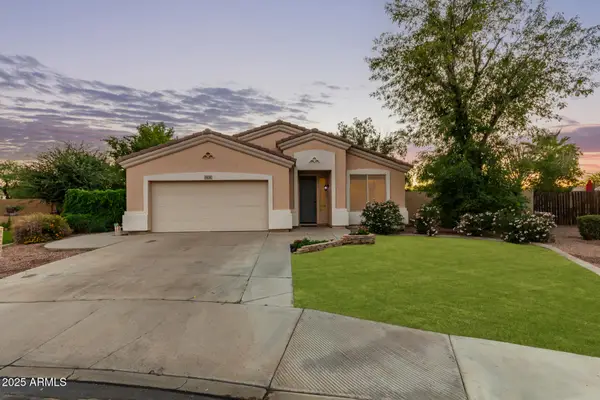 $569,000Active4 beds 2 baths2,011 sq. ft.
$569,000Active4 beds 2 baths2,011 sq. ft.8231 W Joedad Terrace, Peoria, AZ 85382
MLS# 6941568Listed by: KELLER WILLIAMS REALTY EAST VALLEY - New
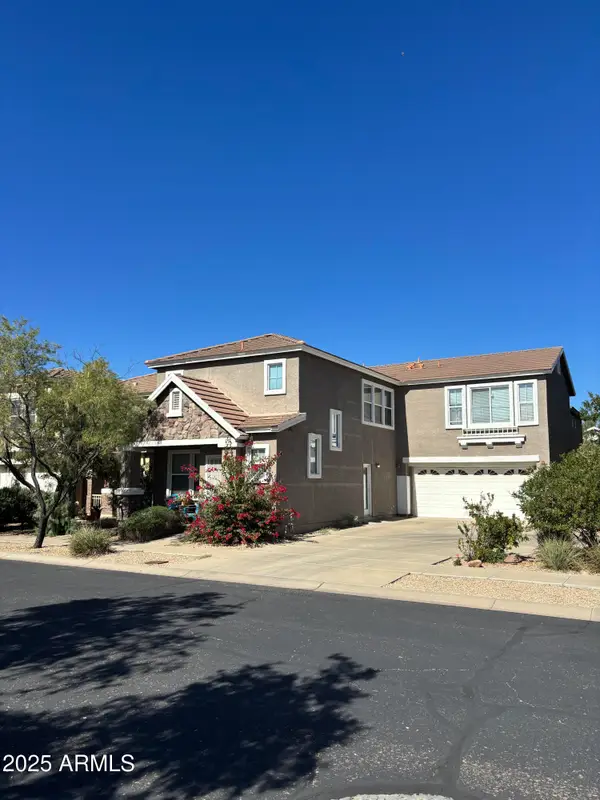 $419,999Active3 beds 3 baths2,024 sq. ft.
$419,999Active3 beds 3 baths2,024 sq. ft.3028 W Cavalry Drive, Phoenix, AZ 85086
MLS# 6941411Listed by: EXP REALTY
