8445 Caballo Way, Flagstaff, AZ 86004
Local realty services provided by:ERA Brokers Consolidated
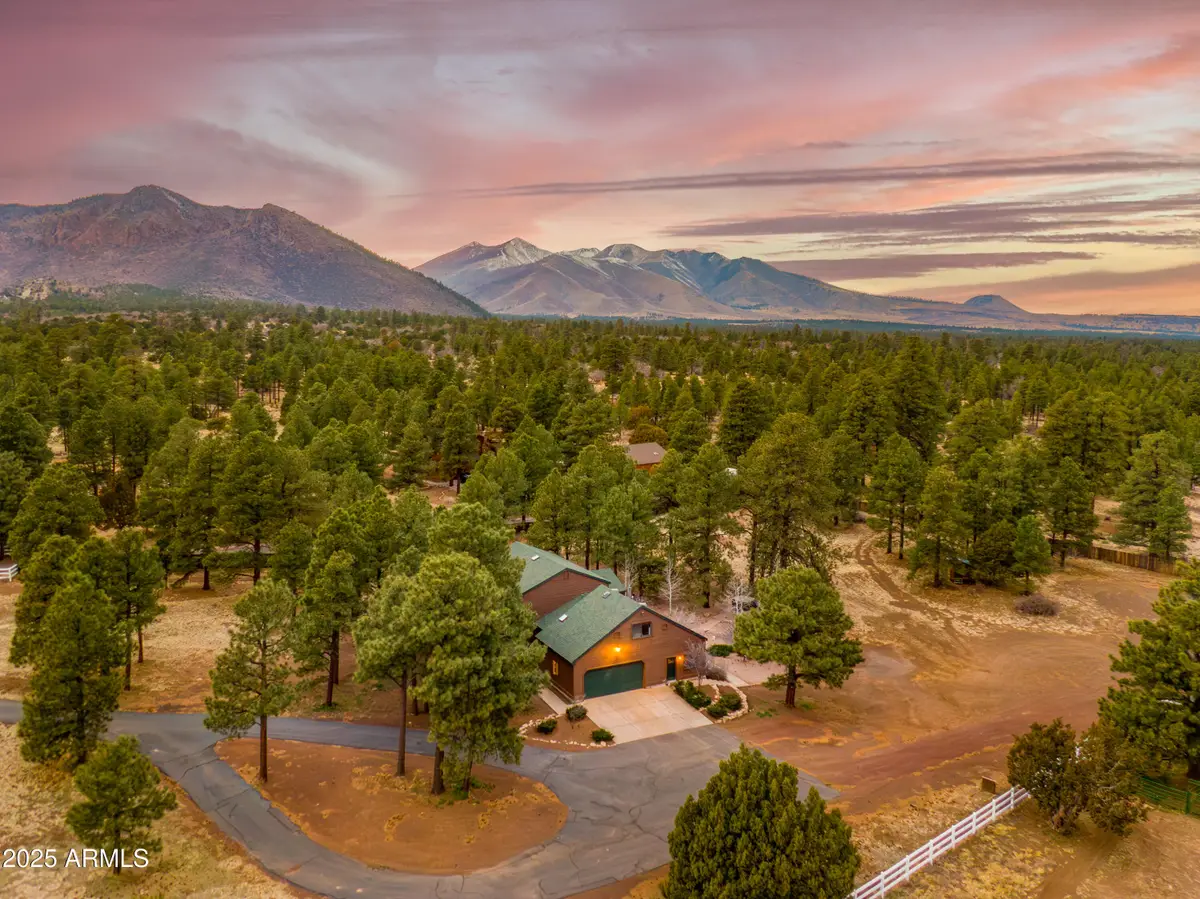
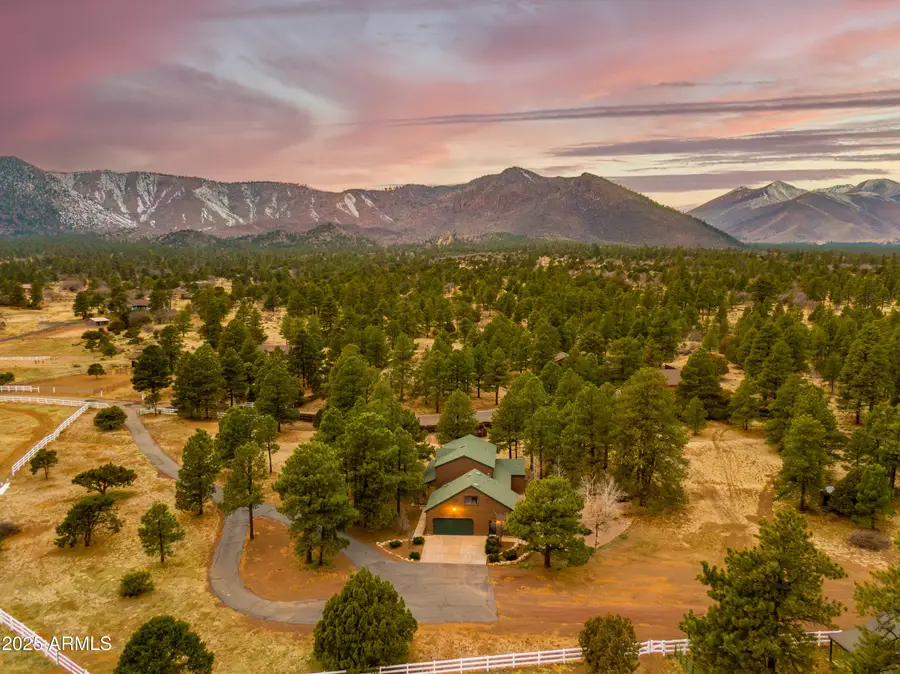

8445 Caballo Way,Flagstaff, AZ 86004
$3,800,000
- 5 Beds
- 4 Baths
- 3,584 sq. ft.
- Single family
- Active
Listed by:kelly broaddus
Office:exp realty
MLS#:6877657
Source:ARMLS
Price summary
- Price:$3,800,000
- Price per sq. ft.:$1,060.27
About this home
Tucked at the edge of the Coconino National Forest, this exceptional 5 bed, 4 bath home offers a rare blend of privacy, space, and thoughtful design on nearly 6.5 acres. At 3,583 sq ft, this western-style home is ideal for multi-generational living, gatherings, and quiet evenings under the stars. The grand staircase welcomes you inside, leading to four upstairs bedrooms including a spacious primary suite. Downstairs, the heart of the home features a Viking-equipped kitchen, large island, and open living area with a wet bar, forest views, and access to a huge back deck and hot tub — perfect for entertaining or relaxing. A private guest suite sits above the garage with its own bedroom, bathroom, and kitchenette — great for extended family or visitors. For those with horses or livestock the property includes a 3-stall barn with tack room, riding arena, and direct forest access for endless trail riding. This is a place where you can spread out, stay close to the land, and enjoy the peace of rural living just minutes from town. A rare opportunity to own a stunning home surrounded by protected space, with room for generations to grow.
Contact an agent
Home facts
- Year built:1998
- Listing Id #:6877657
- Updated:August 19, 2025 at 03:01 PM
Rooms and interior
- Bedrooms:5
- Total bathrooms:4
- Full bathrooms:4
- Living area:3,584 sq. ft.
Heating and cooling
- Cooling:Ceiling Fan(s)
- Heating:Propane
Structure and exterior
- Year built:1998
- Building area:3,584 sq. ft.
- Lot area:6.46 Acres
Schools
- Middle school:Mount Elden Middle School
- Elementary school:W F Killip Elementary School
Utilities
- Water:Private Water Company
Finances and disclosures
- Price:$3,800,000
- Price per sq. ft.:$1,060.27
- Tax amount:$5,570 (2024)
New listings near 8445 Caballo Way
- New
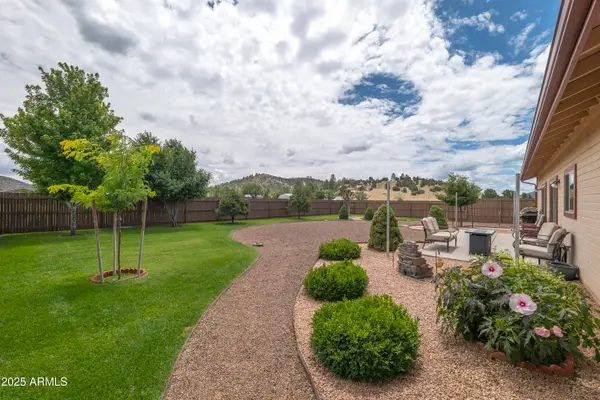 $828,000Active3 beds 2 baths1,710 sq. ft.
$828,000Active3 beds 2 baths1,710 sq. ft.9255 E Stardust Trail, Flagstaff, AZ 86004
MLS# 6907695Listed by: RE/MAX FINE PROPERTIES - New
 $629,500Active4 beds 3 baths2,238 sq. ft.
$629,500Active4 beds 3 baths2,238 sq. ft.7917 Saturn Drive, Flagstaff, AZ 86004
MLS# 6907518Listed by: REALTYONEGROUP MOUNTAIN DESERT - New
 $1,295,000Active4 beds 2 baths2,364 sq. ft.
$1,295,000Active4 beds 2 baths2,364 sq. ft.5940 Glenwood Trail, Flagstaff, AZ 86004
MLS# 6906368Listed by: RE/MAX FINE PROPERTIES  $1,100,000Active4 beds 2 baths2,776 sq. ft.
$1,100,000Active4 beds 2 baths2,776 sq. ft.7950 Koch Field Road, Flagstaff, AZ 86004
MLS# 6890881Listed by: REALTYONEGROUP MOUNTAIN DESERT $550,000Active3 beds 2 baths1,393 sq. ft.
$550,000Active3 beds 2 baths1,393 sq. ft.7547 Silver Saddle Road, Flagstaff, AZ 86004
MLS# 6889416Listed by: RE/MAX FINE PROPERTIES $775,000Active4 beds 2 baths2,200 sq. ft.
$775,000Active4 beds 2 baths2,200 sq. ft.5740 E Burris Lane, Flagstaff, AZ 86004
MLS# 6888683Listed by: EXP REALTY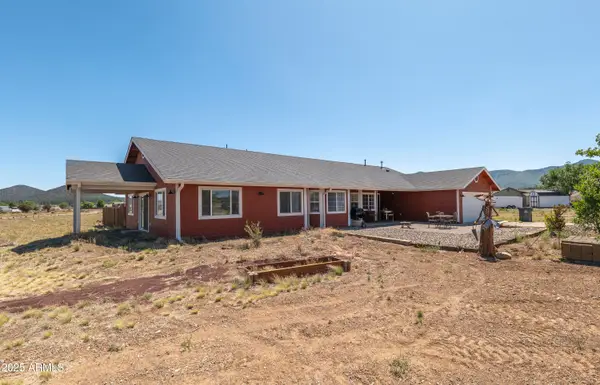 $750,000Active5 beds 3 baths2,553 sq. ft.
$750,000Active5 beds 3 baths2,553 sq. ft.7620 E Dalton Road, Flagstaff, AZ 86004
MLS# 6881370Listed by: BEST FLAGSTAFF HOMES REALTY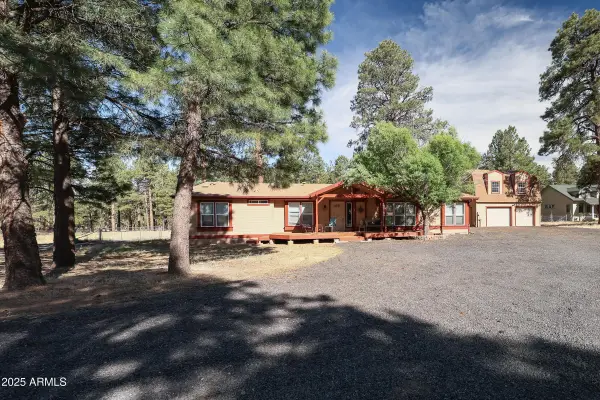 $650,000Active3 beds 3 baths2,506 sq. ft.
$650,000Active3 beds 3 baths2,506 sq. ft.7825 Easy Street, Flagstaff, AZ 86004
MLS# 6880550Listed by: REALTY ONE GROUP $995,000Active3 beds 3 baths2,701 sq. ft.
$995,000Active3 beds 3 baths2,701 sq. ft.8230 Koch Field Road, Flagstaff, AZ 86004
MLS# 6874449Listed by: EXP REALTY

