12015 W Windrose Drive, El Mirage, AZ 85335
Local realty services provided by:ERA Brokers Consolidated
12015 W Windrose Drive,El Mirage, AZ 85335
$354,900
- 3 Beds
- 3 Baths
- 1,385 sq. ft.
- Single family
- Active
Listed by:linda marie palmer
Office:desert glow realty
MLS#:6921223
Source:ARMLS
Price summary
- Price:$354,900
- Price per sq. ft.:$256.25
- Monthly HOA dues:$33
About this home
Move-In Ready Family Home with Pool & Smart Upgrades!
Welcome to this beautifully maintained 3-bedroom, 2.5-bath home freshly painted and thoughtfully designed for modern family living. From the moment you step inside, you'll appreciate the spacious layout and inviting atmosphere.
The 2-car garage features sleek epoxy flooring, offering both style and functionality perfect for storage, hobbies, or a workshop.
The kitchen is a true standout, showcasing newer granite countertops, updated cabinetry, and newly installed Bluetooth-enabled appliances that bring smart convenience to everyday cooking.
Upstairs, enjoy plush carpeting and durable vinyl plank tile, while the first floor is finished with neutral colored tile throughout. A generous loft area offers flexible space for a family room, playroom, or game room endless possibilities to suit your lifestyle. Plus, the upstairs laundry with a newly installed washer and dryer adds everyday ease.
Step outside to a large grassy backyard designed for entertaining. Whether you're hosting weekend gatherings or enjoying quiet evenings, the sparkling pool is the perfect centerpiece for fun and relaxation with family and friends.
Contact an agent
Home facts
- Year built:2000
- Listing ID #:6921223
- Updated:September 19, 2025 at 03:12 PM
Rooms and interior
- Bedrooms:3
- Total bathrooms:3
- Full bathrooms:2
- Half bathrooms:1
- Living area:1,385 sq. ft.
Heating and cooling
- Cooling:Ceiling Fan(s)
- Heating:Electric
Structure and exterior
- Year built:2000
- Building area:1,385 sq. ft.
- Lot area:0.12 Acres
Schools
- High school:Dysart High School
- Middle school:Riverview School
- Elementary school:Riverview School
Utilities
- Water:City Water
Finances and disclosures
- Price:$354,900
- Price per sq. ft.:$256.25
- Tax amount:$805 (2024)
New listings near 12015 W Windrose Drive
- New
 $399,999Active4 beds 2 baths1,832 sq. ft.
$399,999Active4 beds 2 baths1,832 sq. ft.12028 W Dahlia Drive, El Mirage, AZ 85335
MLS# 6924403Listed by: REALTY ONE GROUP - New
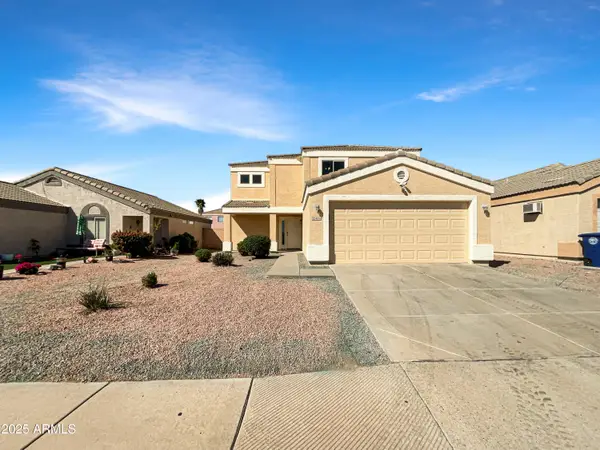 $383,000Active4 beds 3 baths1,978 sq. ft.
$383,000Active4 beds 3 baths1,978 sq. ft.12406 W Rosewood Drive, El Mirage, AZ 85335
MLS# 6923975Listed by: OPENDOOR BROKERAGE, LLC - New
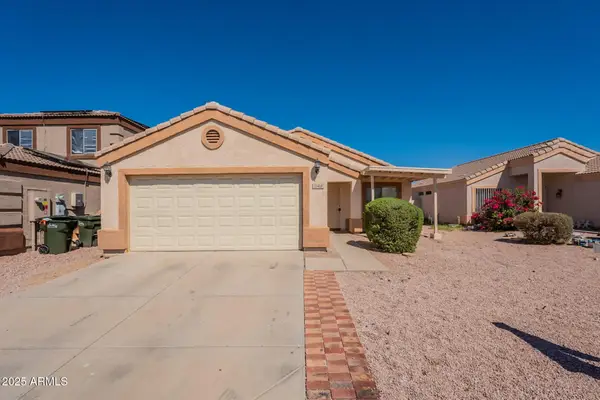 $310,000Active3 beds 3 baths1,188 sq. ft.
$310,000Active3 beds 3 baths1,188 sq. ft.12418 W Rosewood Drive, El Mirage, AZ 85335
MLS# 6923329Listed by: MAINSTAY BROKERAGE - New
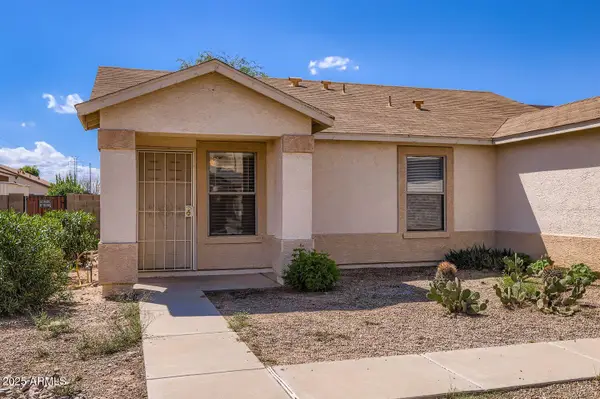 $295,500Active3 beds 1 baths1,068 sq. ft.
$295,500Active3 beds 1 baths1,068 sq. ft.11505 W Bloomfield Road, El Mirage, AZ 85335
MLS# 6922662Listed by: CHARITY REALTY AZ CORP - Open Sat, 11am to 3pmNew
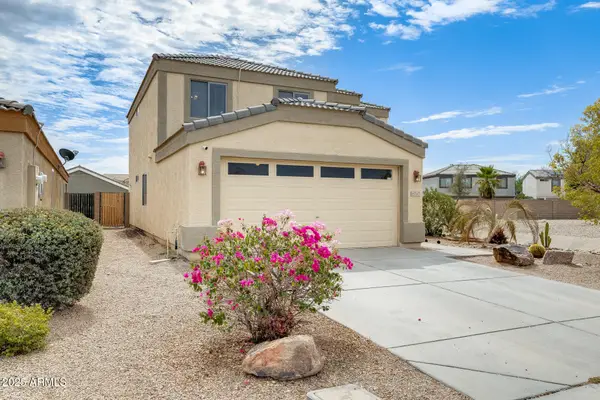 $380,000Active5 beds 3 baths1,978 sq. ft.
$380,000Active5 beds 3 baths1,978 sq. ft.11737 W Mauna Loa Lane, El Mirage, AZ 85335
MLS# 6922471Listed by: MY HOME GROUP REAL ESTATE - New
 $415,000Active4 beds 3 baths2,058 sq. ft.
$415,000Active4 beds 3 baths2,058 sq. ft.13726 N 130th Avenue, El Mirage, AZ 85335
MLS# 6921903Listed by: CENTURY 21 TOMA PARTNERS - New
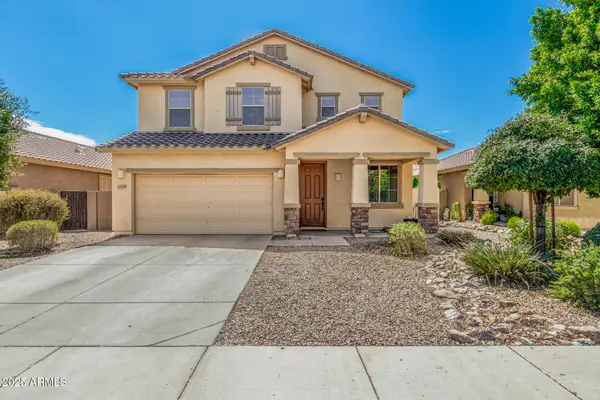 $454,900Active5 beds 3 baths2,900 sq. ft.
$454,900Active5 beds 3 baths2,900 sq. ft.12109 W Saguaro Lane, El Mirage, AZ 85335
MLS# 6921261Listed by: CENTURY 21 NORTHWEST - New
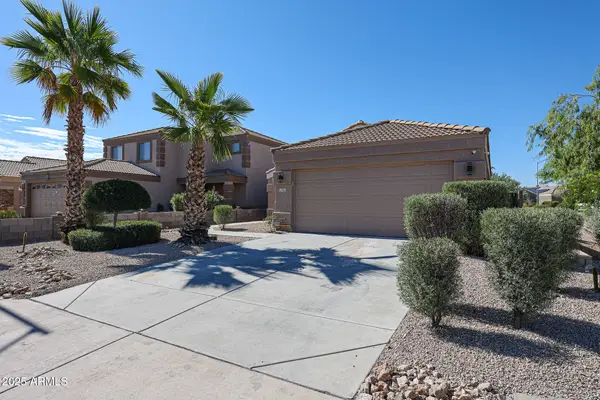 $349,900Active3 beds 2 baths1,132 sq. ft.
$349,900Active3 beds 2 baths1,132 sq. ft.11765 W Maui Lane, El Mirage, AZ 85335
MLS# 6921270Listed by: LANIER REAL ESTATE, LLC - New
 $749,900Active0.8 Acres
$749,900Active0.8 Acres14217 N El Mirage Road #7, El Mirage, AZ 85335
MLS# 6919661Listed by: PRESTIGE REALTY
