12926 W Pershing Street, El Mirage, AZ 85335
Local realty services provided by:ERA Four Feathers Realty, L.C.
Listed by: beth m rider
Office: keller williams arizona realty
MLS#:6949632
Source:ARMLS
Price summary
- Price:$460,000
- Price per sq. ft.:$192.95
- Monthly HOA dues:$20
About this home
This beautifully maintained, original-owner residence offers 4 spacious bedrooms and 3 full baths across 2,384 square feet of thoughtfully designed living space. Recent upgrades—including a new roof and 2 A/C units in 2023, and stainless-steel appliances in 2022—ensure comfort and peace of mind. The welcoming floor plan features a front living and dining area highlighted by a charming bay window and soaring vaulted ceilings, while a separate family room seamlessly connects to the kitchen for easy entertaining. The eat-in kitchen is a true centerpiece, showcasing rich soft-close Cherry cabinetry with crown molding, abundant counter space, a built-in desk, center island with breakfast bar, and a generous walk-in pantry. Sliding doors open to a covered patio and a spacious backyard retreat complete with a resurfaced pebble tec pool and a cozy pergola-covered sitting area. A convenient main-level bedroom and full bath provide the perfect space for guests. Upstairs, the primary suite impresses with double-door entry, bay window, vaulted ceilings, dual walk-in closets, and a spa-inspired bath featuring dual vanities, a soaking tub, and separate tiled shower. Two additional bedrooms share a full bath with extended vanity, ideal for family or visitors. Additional highlights include newer carpet and wood grain vinyl flooring in 2022, newer exterior paint and solar screens in 2023, main floor laundry, and a 3-car garage with direct access to the backyard.
Contact an agent
Home facts
- Year built:2001
- Listing ID #:6949632
- Updated:December 21, 2025 at 04:22 PM
Rooms and interior
- Bedrooms:4
- Total bathrooms:3
- Full bathrooms:3
- Living area:2,384 sq. ft.
Heating and cooling
- Cooling:Ceiling Fan(s), Programmable Thermostat
- Heating:Electric
Structure and exterior
- Year built:2001
- Building area:2,384 sq. ft.
- Lot area:0.14 Acres
Schools
- High school:Dysart High School
- Middle school:Dysart Middle School
- Elementary school:Canyon Ridge School
Utilities
- Water:City Water
Finances and disclosures
- Price:$460,000
- Price per sq. ft.:$192.95
- Tax amount:$1,388 (2024)
New listings near 12926 W Pershing Street
- New
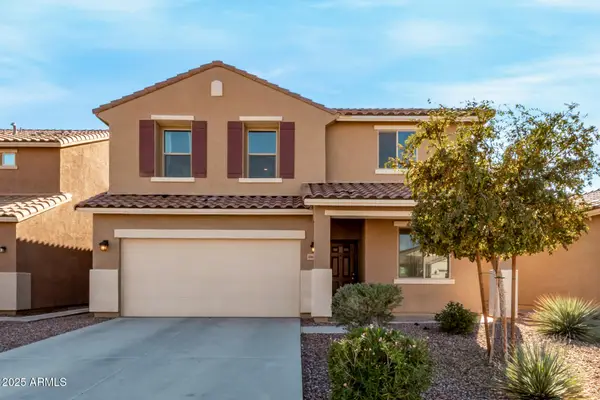 $470,000Active4 beds 3 baths3,021 sq. ft.
$470,000Active4 beds 3 baths3,021 sq. ft.11603 W Calavar Road, El Mirage, AZ 85335
MLS# 6957594Listed by: REAL BROKER - New
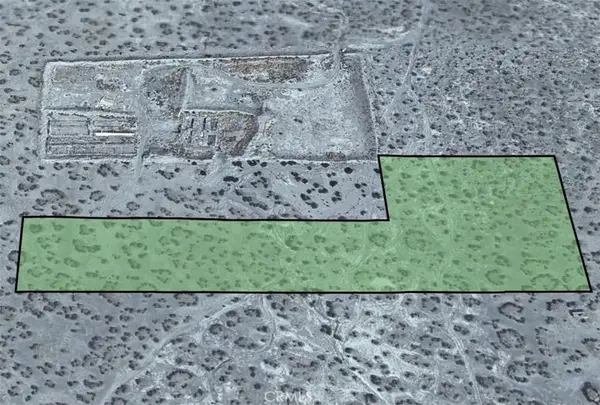 $50,000Active0 Acres
$50,000Active0 Acres0 Unassigned, El Mirage, CA 92301
MLS# JT25275401Listed by: FATHOM REALTY GROUP, INC. - New
 $195,000Active3 beds 2 baths1,680 sq. ft.
$195,000Active3 beds 2 baths1,680 sq. ft.11201 N El Mirage Road #F16, El Mirage, AZ 85335
MLS# 6957009Listed by: BEST HOMES REAL ESTATE - New
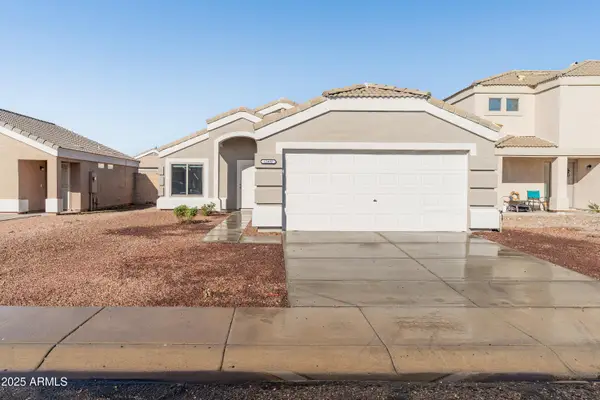 $335,000Active3 beds 2 baths1,229 sq. ft.
$335,000Active3 beds 2 baths1,229 sq. ft.12402 W Flores Drive, El Mirage, AZ 85335
MLS# 6956955Listed by: HOMESMART - New
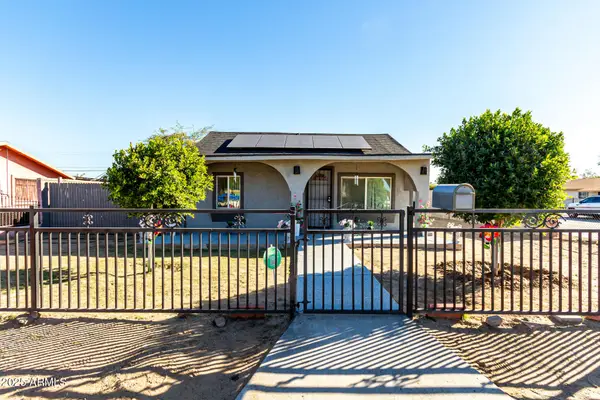 $297,000Active3 beds 2 baths1,326 sq. ft.
$297,000Active3 beds 2 baths1,326 sq. ft.13601 N Pablo Street, El Mirage, AZ 85335
MLS# 6956589Listed by: REAL BROKER 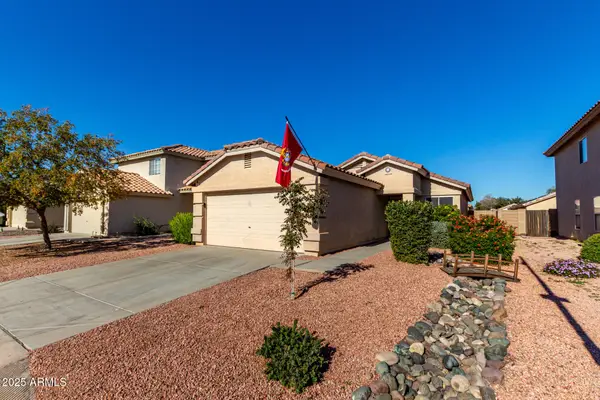 $309,990Pending3 beds 2 baths1,238 sq. ft.
$309,990Pending3 beds 2 baths1,238 sq. ft.12606 W Cherry Hills Drive, El Mirage, AZ 85335
MLS# 6956614Listed by: REDFIN CORPORATION- New
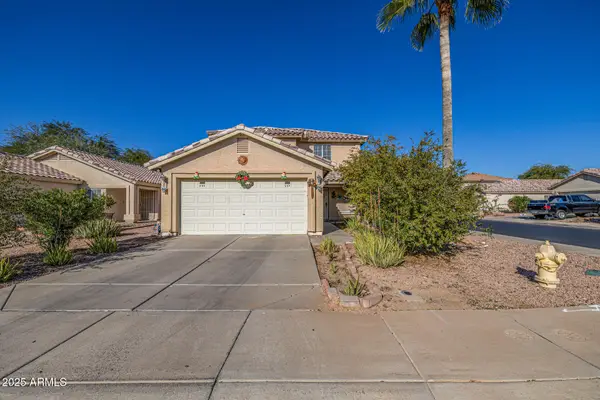 $359,900Active4 beds 2 baths1,832 sq. ft.
$359,900Active4 beds 2 baths1,832 sq. ft.12004 W Windrose Drive, El Mirage, AZ 85335
MLS# 6956539Listed by: ORCHARD BROKERAGE 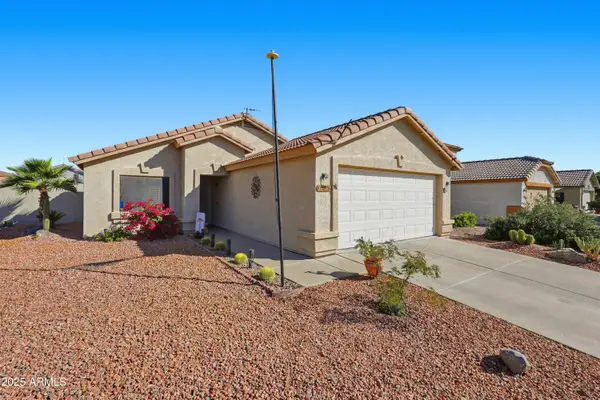 $375,000Active3 beds 2 baths1,374 sq. ft.
$375,000Active3 beds 2 baths1,374 sq. ft.12626 W Scotts Drive, El Mirage, AZ 85335
MLS# 6956158Listed by: COLDWELL BANKER REALTY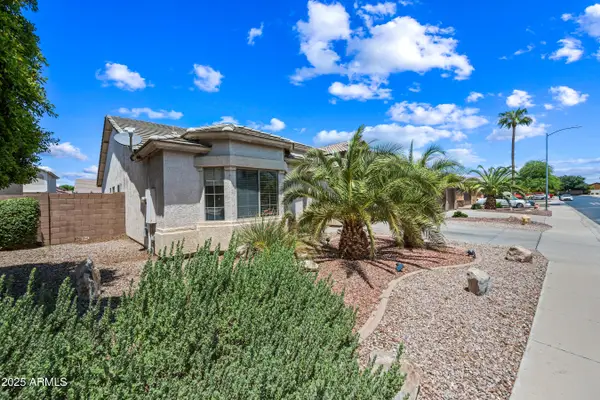 $360,000Active3 beds 2 baths1,906 sq. ft.
$360,000Active3 beds 2 baths1,906 sq. ft.12930 W Pershing Street, El Mirage, AZ 85335
MLS# 6954295Listed by: OPULENT REAL ESTATE GROUP $499,999Active5 beds 3 baths3,086 sq. ft.
$499,999Active5 beds 3 baths3,086 sq. ft.12925 W Gelding Drive, El Mirage, AZ 85335
MLS# 6953355Listed by: LUXE REALTY
