4818 W Buckskin Drive, Eloy, AZ 85131
Local realty services provided by:HUNT Real Estate ERA
4818 W Buckskin Drive,Eloy, AZ 85131
$540,000
- 2 Beds
- 3 Baths
- 2,174 sq. ft.
- Single family
- Active
Listed by: brenda amans
Office: homesmart premier
MLS#:6929298
Source:ARMLS
Price summary
- Price:$540,000
- Price per sq. ft.:$248.39
- Monthly HOA dues:$278.33
About this home
Don't miss this lovely single-story home in the sought-after Robson Ranch! The inviting curb appeal, cozy front porch, and 2.5-car garage are just the beginning. Inside, you'll find airy living areas with tile flooring, abundant natural light, and stylish neutral tones. The impeccable kitchen comes equipped with pendant lamps, shaker-style cabinetry, granite countertops, a walk-in pantry, built-in appliances, and an island with a breakfast bar, perfect for entertaining. The spacious main bedroom hosts an ensuite with double sinks and a separate shower & tub, and a walk-in closet. The den is perfect for an office. Out back, enjoy plenty of space for weekend grills and gatherings, including a cozy covered patio perfect for morning coffee and an easy-care landscape. Truly a must-see! All bathrooms have ADA and soft close toilets, lever hardware. 8' doors throughout. Doors at Den. 41" upper cabinets in kitchen and bar. Under cabinet lighting in kitchen and bar. Outlet under eaves in front for holiday lights. Pullouts in many cabinets in kitchen, bar, linen area and pantry. Soft closing drawers & cabinets. Extra drawers added in kitchen and bath to replace cabinets. Pull out for trash/recycling bins. Extended island seating area. Gas BBQ stub and extra hose bib. Upgraded windows (340 glass). Tankless water heater, whole house water softener including refrigerator line. Gutter system with underground drainage. Lots of additional outlets, switches and recessed lighting. Front & back porch pre-wired for fans. Ring doorbell and backyard camera. Simplisafe system installed. Backyard pre-wired for floodlight. Dedicated 110 outlet in laundry room.
Contact an agent
Home facts
- Year built:2021
- Listing ID #:6929298
- Updated:February 14, 2026 at 03:50 PM
Rooms and interior
- Bedrooms:2
- Total bathrooms:3
- Full bathrooms:2
- Half bathrooms:1
- Living area:2,174 sq. ft.
Heating and cooling
- Cooling:Ceiling Fan(s), Programmable Thermostat
- Heating:Natural Gas
Structure and exterior
- Year built:2021
- Building area:2,174 sq. ft.
- Lot area:0.19 Acres
Schools
- High school:Casa Grande Union High School
- Middle school:Adult
- Elementary school:Adult
Utilities
- Water:Private Water Company
Finances and disclosures
- Price:$540,000
- Price per sq. ft.:$248.39
- Tax amount:$3,677 (2024)
New listings near 4818 W Buckskin Drive
- New
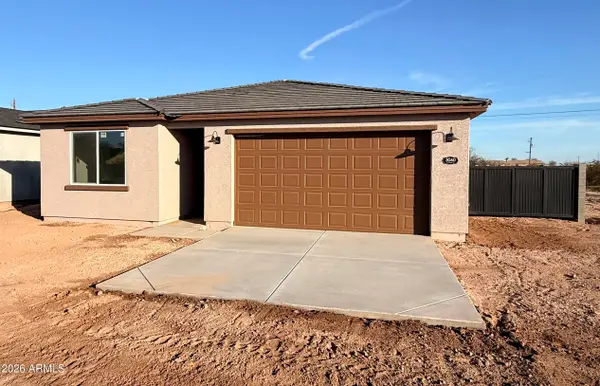 $295,000Active4 beds 2 baths1,685 sq. ft.
$295,000Active4 beds 2 baths1,685 sq. ft.3060 W Paraiso Drive, Eloy, AZ 85131
MLS# 6984598Listed by: REALTY OF AMERICA LLC - New
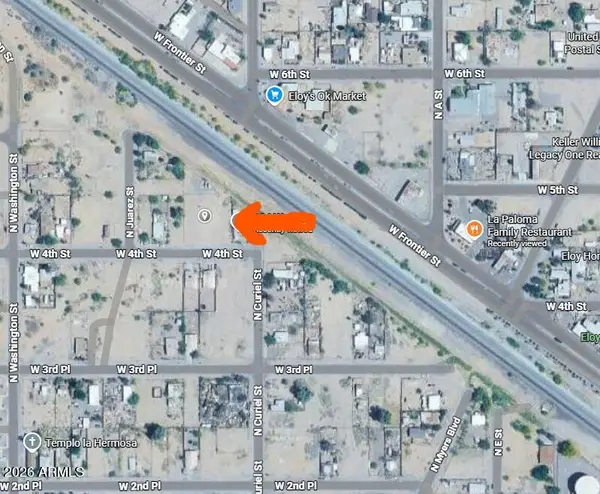 $12,000Active0.17 Acres
$12,000Active0.17 Acres302 W 4th Street #10, Eloy, AZ 85131
MLS# 6984262Listed by: KELLER WILLIAMS LEGACY ONE REALTY - New
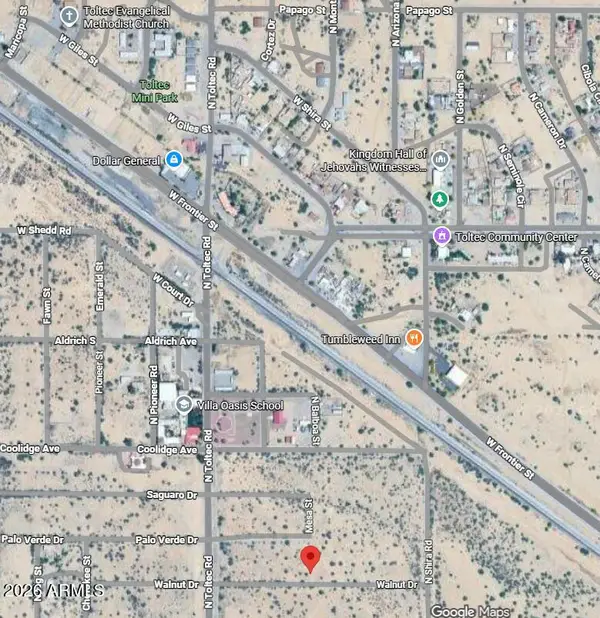 $14,999Active0.17 Acres
$14,999Active0.17 Acres3890 W Walnut Drive #18, Eloy, AZ 85131
MLS# 6984236Listed by: KELLER WILLIAMS LEGACY ONE REALTY - New
 $10,500Active0.17 Acres
$10,500Active0.17 Acres101 N E Street #1, Eloy, AZ 85131
MLS# 6984253Listed by: KELLER WILLIAMS LEGACY ONE REALTY - New
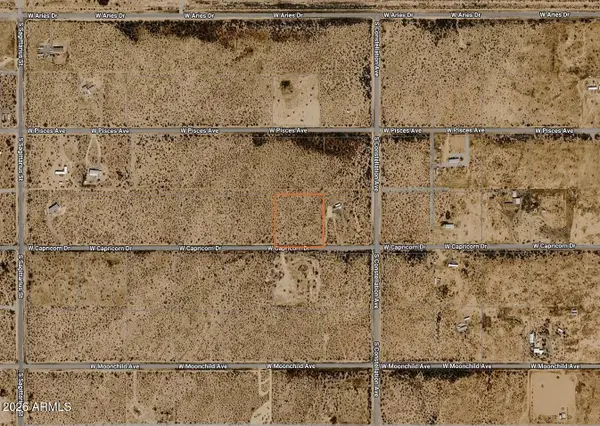 $36,000Active3.23 Acres
$36,000Active3.23 Acres0 W Capricorn Drive #23, Eloy, AZ 85131
MLS# 6984123Listed by: RE/MAX A BAR Z REALTY - New
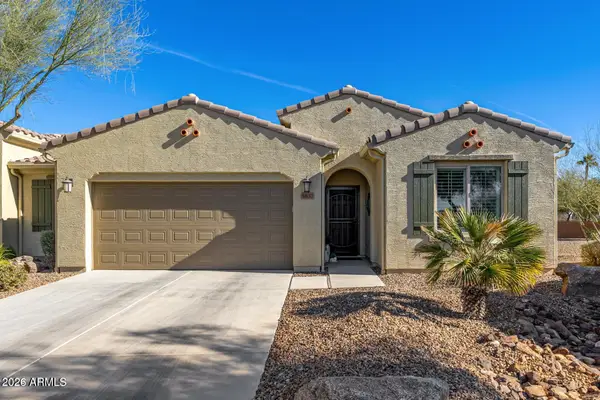 $319,999Active2 beds 2 baths1,445 sq. ft.
$319,999Active2 beds 2 baths1,445 sq. ft.5837 N Turquoise Lane, Eloy, AZ 85131
MLS# 6983918Listed by: HOMESMART PREMIER - New
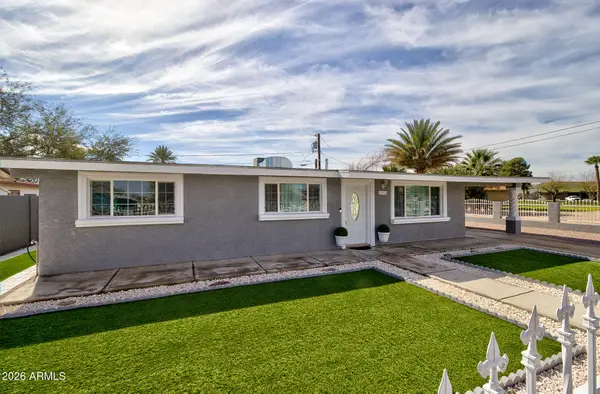 $265,000Active3 beds 2 baths1,232 sq. ft.
$265,000Active3 beds 2 baths1,232 sq. ft.101 E 7th Street, Eloy, AZ 85131
MLS# 6983457Listed by: R & S PREMIER HOMES - New
 $424,900Active2 beds 2 baths1,705 sq. ft.
$424,900Active2 beds 2 baths1,705 sq. ft.5113 N Sonora Court, Eloy, AZ 85131
MLS# 6983352Listed by: ELITE REAL ESTATE PROS - New
 $565,000Active2 beds 3 baths1,800 sq. ft.
$565,000Active2 beds 3 baths1,800 sq. ft.4407 W Aztec Drive, Eloy, AZ 85131
MLS# 6983377Listed by: HOMESMART PREMIER - New
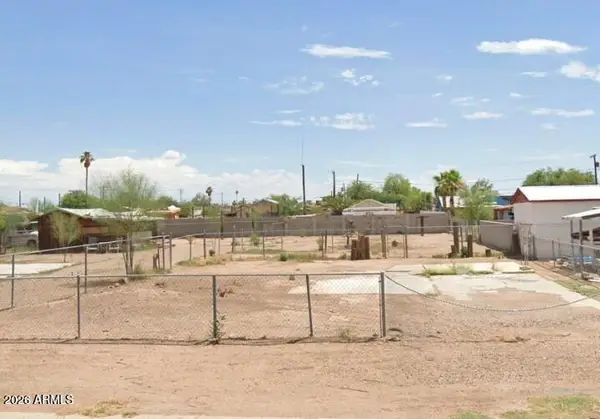 $25,888Active0.17 Acres
$25,888Active0.17 Acres0 E 8th Street #10, Eloy, AZ 85131
MLS# 6979144Listed by: REAL BROKER

