1380 W Shullenbarger Drive, Flagstaff, AZ 86005
Local realty services provided by:HUNT Real Estate ERA
1380 W Shullenbarger Drive,Flagstaff, AZ 86005
$800,000
- 4 Beds
- 4 Baths
- 2,544 sq. ft.
- Single family
- Active
Listed by:billie mcgraw
Office:peak experience realty
MLS#:6898447
Source:ARMLS
Price summary
- Price:$800,000
- Price per sq. ft.:$314.47
About this home
Million-Dollar Views for only 825k—And the Home Comes with It! Rental Unit Too! Perfectly framed through a grand arched window, the San Francisco Peaks take center stage in this sunlit mountain retreat. Step inside to soaring vaulted ceilings, new ceiling fans, fresh interior paint, and an open-concept layout that floods the space with natural light. Heated floors in the primary bathroom. This home also features a private lower-level 1 bedroom 1 bath guest suite with its own entrance, making it ideal for multigenerational living, a mother-in-law suite, or a high-demand short or long-term rental. Suite is equipped with a kitchenette as well. This home has two generous decks which offer peaceful spaces to sip your morning coffee among the pines or unwind under the stars. Tucked away in a quiet, tree-filled neighborhood, you'll enjoy the serenity of nature while being just minutes from downtown Flagstaff, NAU, and outdoor adventures. Trails, skiing, hiking, biking boating at Lake Mary.
Contact an agent
Home facts
- Year built:1996
- Listing ID #:6898447
- Updated:September 25, 2025 at 03:20 PM
Rooms and interior
- Bedrooms:4
- Total bathrooms:4
- Full bathrooms:3
- Half bathrooms:1
- Living area:2,544 sq. ft.
Heating and cooling
- Cooling:Ceiling Fan(s), Wall/Window Unit
- Heating:Natural Gas
Structure and exterior
- Year built:1996
- Building area:2,544 sq. ft.
- Lot area:0.29 Acres
Schools
- Middle school:Mount Elden Middle School
- Elementary school:Manuel DeMiguel Elementary School
Utilities
- Water:City Water
Finances and disclosures
- Price:$800,000
- Price per sq. ft.:$314.47
- Tax amount:$2,542 (2024)
New listings near 1380 W Shullenbarger Drive
- New
 $1,265,000Active2 beds 2 baths1,755 sq. ft.
$1,265,000Active2 beds 2 baths1,755 sq. ft.1499 E Castle Hills Drive #46, Flagstaff, AZ 86005
MLS# 6924008Listed by: SYMMETRY REALTY BROKERAGE - New
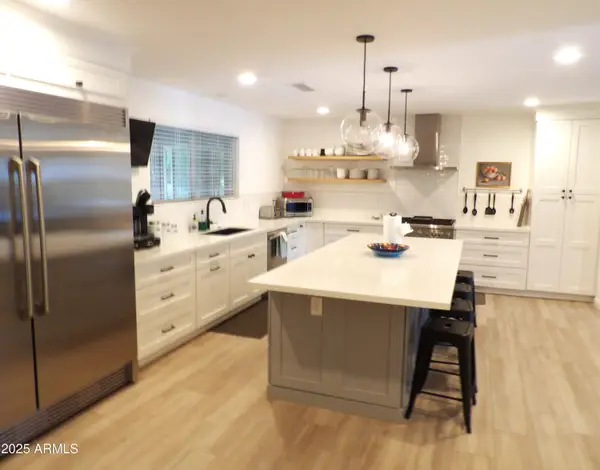 $1,560,000Active5 beds 4 baths3,926 sq. ft.
$1,560,000Active5 beds 4 baths3,926 sq. ft.2435 N Oakmont Drive, Flagstaff, AZ 86004
MLS# 6923966Listed by: RE/MAX FINE PROPERTIES - New
 $1,200,000Active3 beds 4 baths2,876 sq. ft.
$1,200,000Active3 beds 4 baths2,876 sq. ft.3 E Quartz Road, Flagstaff, AZ 86005
MLS# 6923923Listed by: FLAGSTAFF TOP PRODUCERS REAL ESTATE - New
 $650,000Active3 beds 2 baths1,663 sq. ft.
$650,000Active3 beds 2 baths1,663 sq. ft.2513 W Pollo Circle, Flagstaff, AZ 86001
MLS# 6922801Listed by: REALTY EXECUTIVES OF NORTHERN ARIZONA 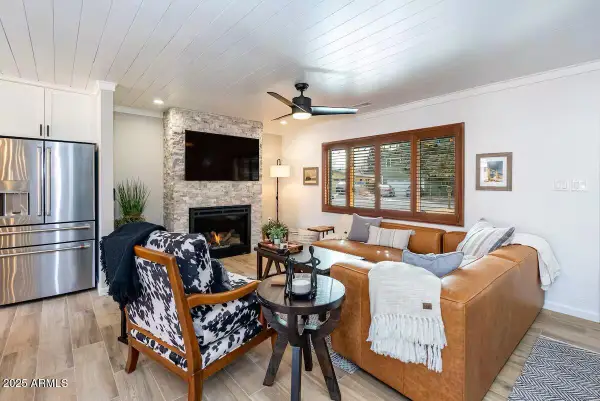 $775,000Pending3 beds 2 baths1,434 sq. ft.
$775,000Pending3 beds 2 baths1,434 sq. ft.818 W Meade Lane, Flagstaff, AZ 86001
MLS# 6922767Listed by: RE/MAX FINE PROPERTIES- New
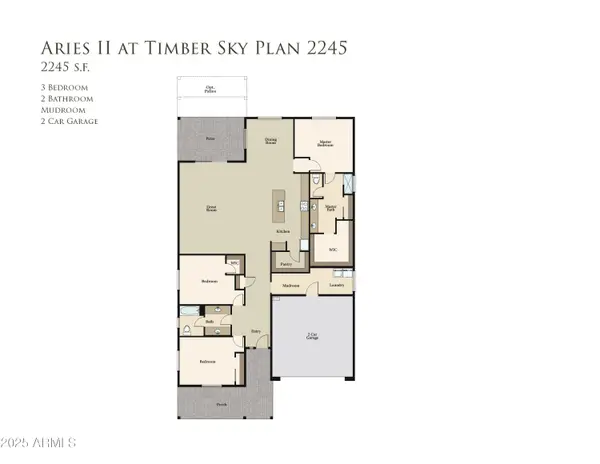 $1,064,434Active4 beds 4 baths2,467 sq. ft.
$1,064,434Active4 beds 4 baths2,467 sq. ft.2610 S Owen Way #lot 13, Flagstaff, AZ 86001
MLS# 6922268Listed by: VALLEY PEAKS REALTY - New
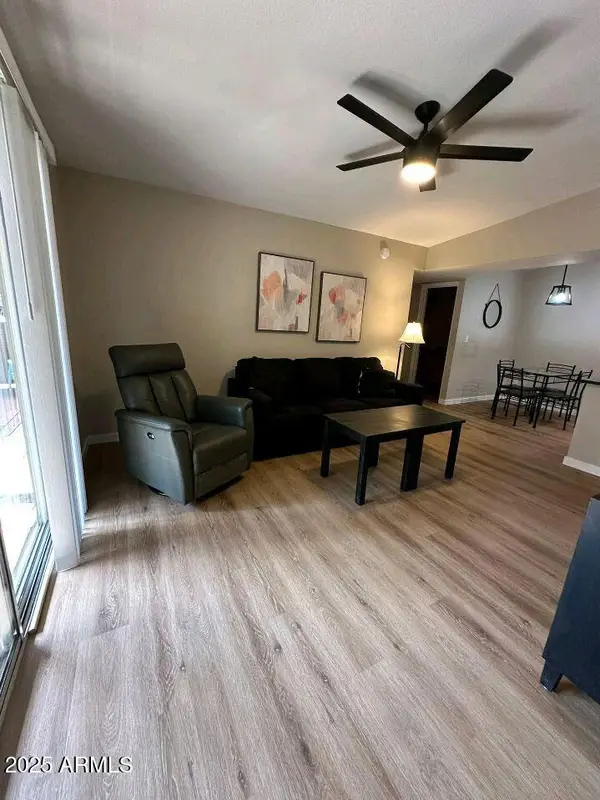 $355,000Active2 beds 2 baths906 sq. ft.
$355,000Active2 beds 2 baths906 sq. ft.1385 W University Avenue #292, Flagstaff, AZ 86001
MLS# 6921757Listed by: KELLER WILLIAMS INTEGRITY FIRST - New
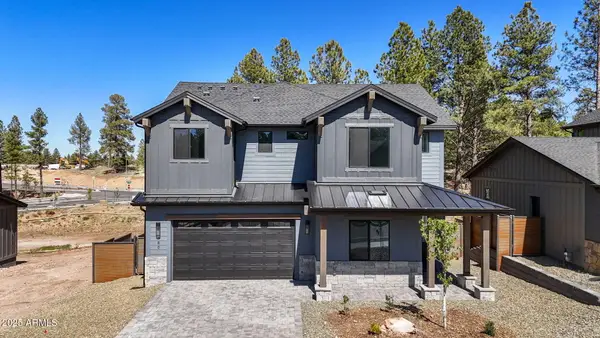 $961,937Active4 beds 3 baths2,443 sq. ft.
$961,937Active4 beds 3 baths2,443 sq. ft.380 N Valerian Lane #lot 41, Flagstaff, AZ 86004
MLS# 6921690Listed by: VALLEY PEAKS REALTY - New
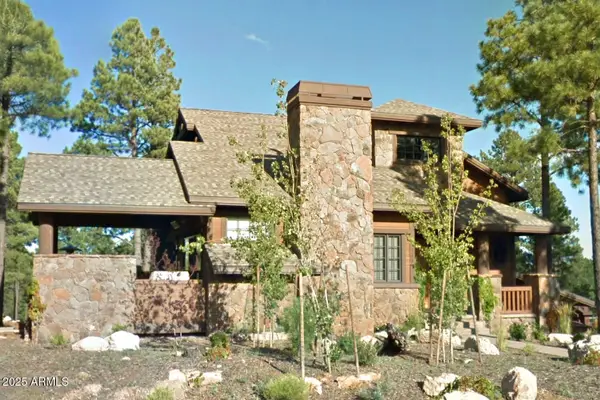 $2,595,000Active4 beds 5 baths3,520 sq. ft.
$2,595,000Active4 beds 5 baths3,520 sq. ft.3693 S Clubhouse Circle, Flagstaff, AZ 86005
MLS# 6921416Listed by: WEST USA REALTY  $449,999Pending3 beds 1 baths1,176 sq. ft.
$449,999Pending3 beds 1 baths1,176 sq. ft.1913 N East Street, Flagstaff, AZ 86004
MLS# 6921171Listed by: EXP REALTY
