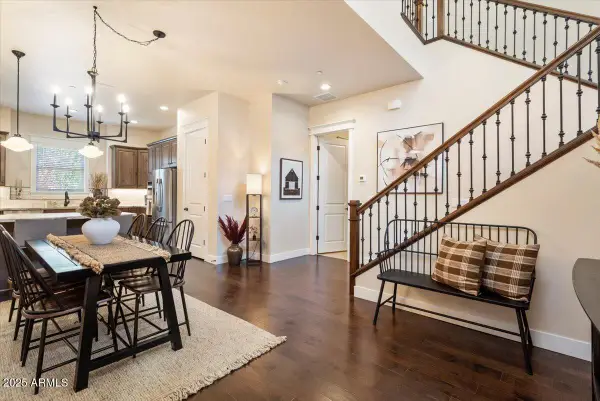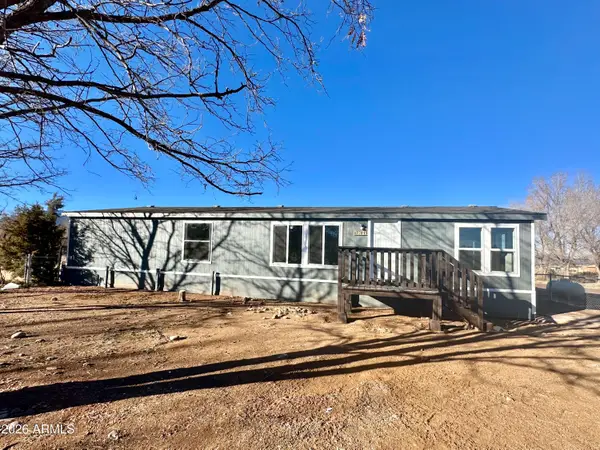1483 E Castle Hills Drive #12, Flagstaff, AZ 86005
Local realty services provided by:ERA Four Feathers Realty, L.C.
1483 E Castle Hills Drive #12,Flagstaff, AZ 86005
$1,985,000
- 4 Beds
- 5 Baths
- 3,110 sq. ft.
- Townhouse
- Active
Listed by: brett lee, deana keck
Office: symmetry realty brokerage
MLS#:6980723
Source:ARMLS
Price summary
- Price:$1,985,000
- Price per sq. ft.:$638.26
- Monthly HOA dues:$290
About this home
Set against the backdrop of the 12th fairway at Pine Canyon, this 3,110 sq ft Elk Pass townhome offers refined mountain living with unmatched golf course views and thoughtful design throughout. With 3 bedrooms, 3.5 bathrooms in the main home and a private 1-bedroom, 1-bath casita with a separate entrance, this residence is ideal for hosting family and guests in comfort and style. The main level welcomes you with warm wood flooring, vaulted ceilings, and expansive windows that flood the space with natural light. A floor-to-ceiling stone gas fireplace anchors the great room, creating a cozy yet elegant setting that opens to a large Trex deckcomplete with built-in BBQperfect for entertaining or simply soaking in the panoramic golf course views.
The gourmet kitchen is a chef's dream, outfitted with professional-grade Viking appliances, a six-burner cooktop, separate wall oven, a butler's pantry with wine refrigerator, and a charming breakfast nook. The spacious primary suite, also on the main level, features private deck access and a spa-like bath with Jacuzzi tub, separate shower, dual vanities, and a generous walk-in closet.
Downstairs, the walkout basement features two additional bedroomsone en suiteand a large family room with a stylish wet bar. Both bedrooms enjoy direct access to the lower patio, showcasing the serene views of the 12th fairway.
Whether you're relaxing indoors, entertaining guests on the deck, or enjoying the privacy of the casita, this Pine Canyon townhome offers a seamless blend of comfort, elegance, and lifestyle.
Furnishings are available on a separate bill of sale or with an acceptable offer, minus Sellers personal items.
Contact an agent
Home facts
- Year built:2009
- Listing ID #:6980723
- Updated:February 14, 2026 at 04:09 PM
Rooms and interior
- Bedrooms:4
- Total bathrooms:5
- Full bathrooms:4
- Half bathrooms:1
- Living area:3,110 sq. ft.
Heating and cooling
- Cooling:Ceiling Fan(s), Programmable Thermostat
- Heating:Natural Gas
Structure and exterior
- Year built:2009
- Building area:3,110 sq. ft.
- Lot area:0.23 Acres
Schools
- High school:Other
- Middle school:Other
- Elementary school:Other
Utilities
- Water:City Water
Finances and disclosures
- Price:$1,985,000
- Price per sq. ft.:$638.26
- Tax amount:$8,040 (2024)
New listings near 1483 E Castle Hills Drive #12
- New
 $600,000Active0.44 Acres
$600,000Active0.44 Acres3430 S Del Aire Court #187, Flagstaff, AZ 86001
MLS# 6983628Listed by: FLAGSTAFF TOP PRODUCERS REAL ESTATE - New
 $595,000Active3 beds 3 baths1,697 sq. ft.
$595,000Active3 beds 3 baths1,697 sq. ft.2809 S Limestone Lane, Flagstaff, AZ 86001
MLS# 6983465Listed by: RUSS LYON SOTHEBY'S INTERNATIONAL REALTY - New
 $190,000Active19.96 Acres
$190,000Active19.96 Acres0 Hutton Ranch Road #18A & 18B, Flagstaff, AZ 86004
MLS# 6982510Listed by: GENTRY REAL ESTATE - New
 $3,200,000Active4 beds 5 baths4,121 sq. ft.
$3,200,000Active4 beds 5 baths4,121 sq. ft.1313 Godfrey Sykes --, Flagstaff, AZ 86005
MLS# 6982270Listed by: SILVERLEAF REALTY - New
 $849,990Active4 beds 3 baths2,013 sq. ft.
$849,990Active4 beds 3 baths2,013 sq. ft.4172 E Broken Rock Loop, Flagstaff, AZ 86004
MLS# 6981928Listed by: RUSS LYON SOTHEBY'S INTERNATIONAL REALTY  $950,000Pending3 beds 3 baths1,911 sq. ft.
$950,000Pending3 beds 3 baths1,911 sq. ft.402 E Cherry Avenue, Flagstaff, AZ 86001
MLS# 6981537Listed by: RUSS LYON SOTHEBY'S INTERNATIONAL REALTY- New
 $895,000Active3 beds 3 baths2,361 sq. ft.
$895,000Active3 beds 3 baths2,361 sq. ft.4345 W Arabian Trail, Flagstaff, AZ 86005
MLS# 6980740Listed by: HOMESMART  $1,299,000Pending3 beds 3 baths2,028 sq. ft.
$1,299,000Pending3 beds 3 baths2,028 sq. ft.621 W Grand Canyon Avenue, Flagstaff, AZ 86001
MLS# 6980884Listed by: ELEVATED REALTY $725,000Pending3 beds 2 baths2,060 sq. ft.
$725,000Pending3 beds 2 baths2,060 sq. ft.4449 E Moonshadow Lane, Flagstaff, AZ 86004
MLS# 6979835Listed by: FLAGSTAFF TOP PRODUCERS REAL ESTATE- New
 $529,900Active3 beds 2 baths1,792 sq. ft.
$529,900Active3 beds 2 baths1,792 sq. ft.7615 E Creekside Drive, Flagstaff, AZ 86004
MLS# 6979636Listed by: MY HOME GROUP REAL ESTATE

