1583 E Castle Hills Drive #11, Flagstaff, AZ 86005
Local realty services provided by:HUNT Real Estate ERA
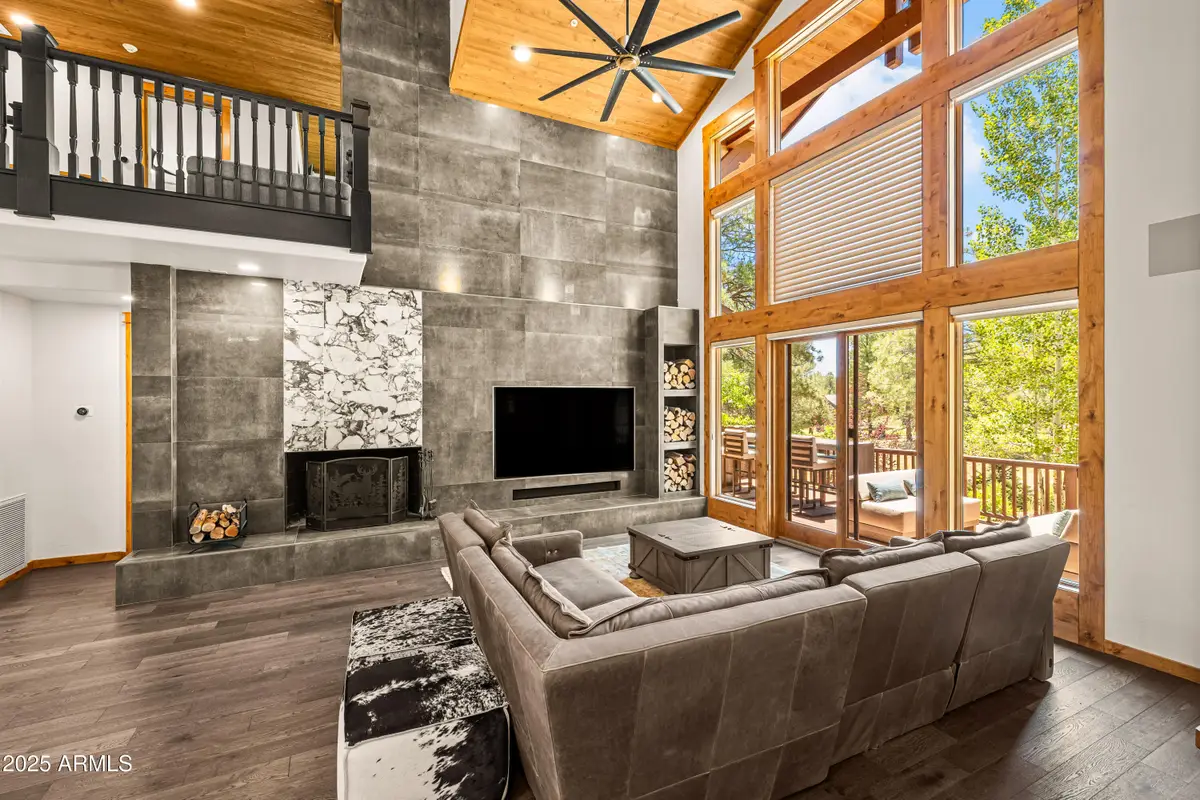


1583 E Castle Hills Drive #11,Flagstaff, AZ 86005
$2,995,000
- 4 Beds
- 5 Baths
- 3,760 sq. ft.
- Single family
- Active
Listed by:deana keck
Office:symmetry realty brokerage
MLS#:6892361
Source:ARMLS
Price summary
- Price:$2,995,000
- Price per sq. ft.:$796.54
About this home
Thoughtfully designed by renowned architect William King-Colegrove, this exceptional residence showcases timeless mountain elegance with bespoke craftsmanship throughout. Richly detailed with exposed wood beams, hand-hewn hardwood floors, and a dramatic floor-to-ceiling stone fireplace, the home blends rustic charm with refined sophistication. The fully upgraded chef's kitchen is a focal point of the main level, seamlessly connected to the open-concept living and dining areasideal for effortless entertaining. Also on the main floor, the luxurious primary suite and an inviting guest room provide convenience and comfort in a beautifully curated setting.
Upstairs, a spacious loft overlooks the great room below, while a cozy family room and two well-appointed guest bedrooms offer ample space for relaxation and hospitality.
Step outside to a spectacular, partially covered deck where a second floor-to-ceiling Malapai stone fireplace anchors the outdoor living area. A built-in BBQ, custom lighting, and serene views of the 12th green complete the perfect setting for year-round enjoyment and entertaining under the pines.
This exceptional home is being offered fully furnished, allowing you to move in and immediately enjoy the elevated Pine Canyon lifestyle.
Contact an agent
Home facts
- Year built:2003
- Listing Id #:6892361
- Updated:August 14, 2025 at 06:44 PM
Rooms and interior
- Bedrooms:4
- Total bathrooms:5
- Full bathrooms:4
- Half bathrooms:1
- Living area:3,760 sq. ft.
Heating and cooling
- Cooling:Ceiling Fan(s), Programmable Thermostat
- Heating:Natural Gas
Structure and exterior
- Year built:2003
- Building area:3,760 sq. ft.
- Lot area:0.86 Acres
Schools
- High school:Other
- Middle school:Other
- Elementary school:Other
Utilities
- Water:City Water
Finances and disclosures
- Price:$2,995,000
- Price per sq. ft.:$796.54
- Tax amount:$8,635
New listings near 1583 E Castle Hills Drive #11
- New
 $548,000Active2 beds 3 baths1,092 sq. ft.
$548,000Active2 beds 3 baths1,092 sq. ft.3001 E Butler Avenue #21, Flagstaff, AZ 86004
MLS# 6905756Listed by: VILLAGE LAND SHOPPE - New
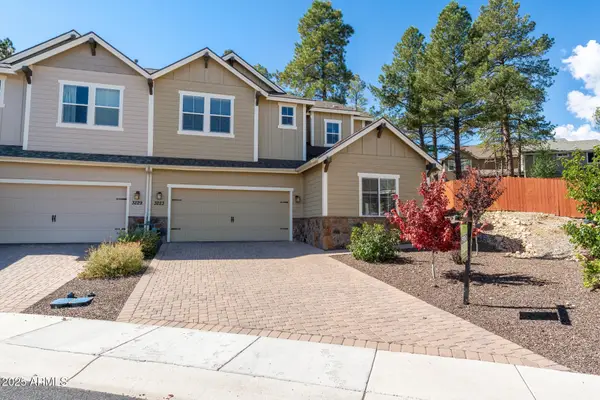 $750,000Active3 beds 3 baths2,010 sq. ft.
$750,000Active3 beds 3 baths2,010 sq. ft.3223 S Beringer Lane, Flagstaff, AZ 86005
MLS# 6905043Listed by: REALTYONEGROUP MOUNTAIN DESERT - New
 $939,000Active3 beds 3 baths2,065 sq. ft.
$939,000Active3 beds 3 baths2,065 sq. ft.781 N Forest View Drive, Flagstaff, AZ 86001
MLS# 6905031Listed by: REALTYONEGROUP MOUNTAIN DESERT - New
 $999,500Active4 beds 3 baths3,152 sq. ft.
$999,500Active4 beds 3 baths3,152 sq. ft.218 E Mohawk Drive, Flagstaff, AZ 86005
MLS# 6904745Listed by: REDFIN CORPORATION - New
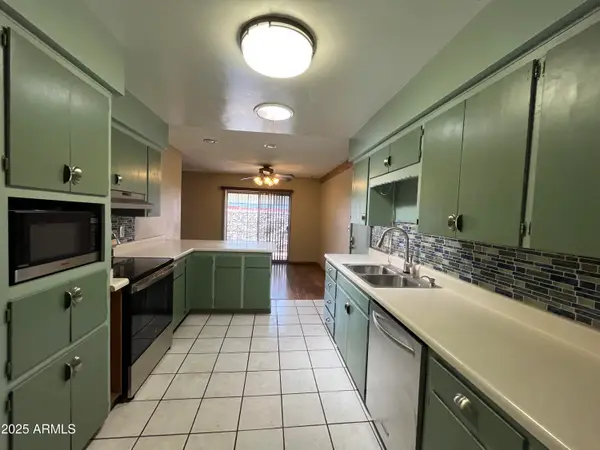 $699,990Active4 beds 2 baths1,736 sq. ft.
$699,990Active4 beds 2 baths1,736 sq. ft.1707 N Fort Valley Road, Flagstaff, AZ 86001
MLS# 6904682Listed by: SKYSBRIGHT REALTY - New
 $875,000Active4 beds 2 baths2,156 sq. ft.
$875,000Active4 beds 2 baths2,156 sq. ft.2012 N Crescent Drive, Flagstaff, AZ 86001
MLS# 6904504Listed by: RE/MAX FINE PROPERTIES - New
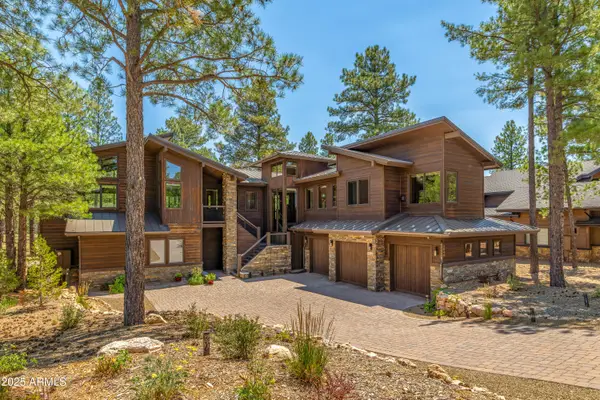 $3,125,000Active3 beds 5 baths3,832 sq. ft.
$3,125,000Active3 beds 5 baths3,832 sq. ft.3040 S Solitaires Canyon Drive #352, Flagstaff, AZ 86005
MLS# 6904514Listed by: SYMMETRY REALTY BROKERAGE 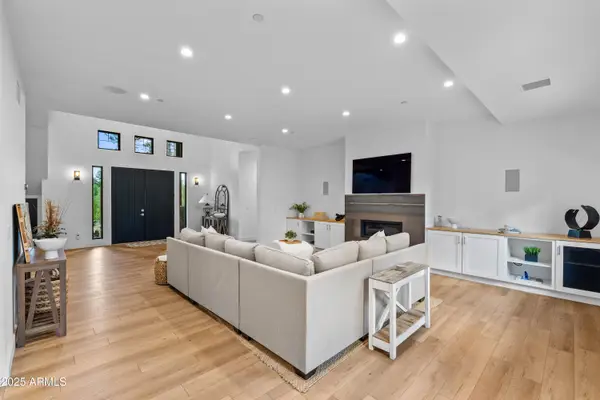 $3,200,000Pending6 beds 5 baths4,826 sq. ft.
$3,200,000Pending6 beds 5 baths4,826 sq. ft.3224 S Clubhouse Circle, Flagstaff, AZ 86005
MLS# 6904487Listed by: RE/MAX FINE PROPERTIES- New
 $5,500,000Active4 beds 5 baths4,192 sq. ft.
$5,500,000Active4 beds 5 baths4,192 sq. ft.4008 S Clubhouse Circle, Flagstaff, AZ 86005
MLS# 6903827Listed by: RE/MAX FINE PROPERTIES - New
 $939,000Active5 beds 3 baths2,665 sq. ft.
$939,000Active5 beds 3 baths2,665 sq. ft.6068 E Barney Drive, Flagstaff, AZ 86004
MLS# 6903601Listed by: CENTURY 21 FLAGSTAFF REALTY

