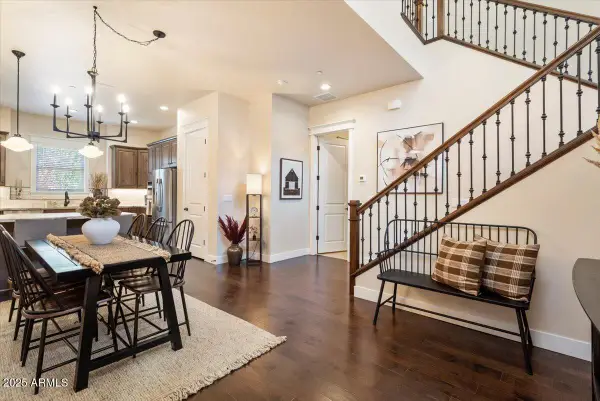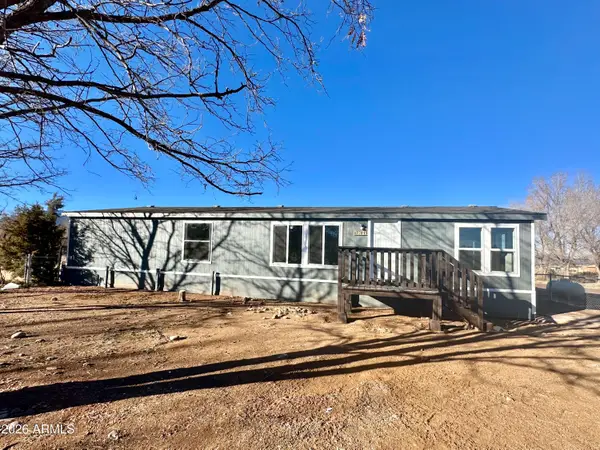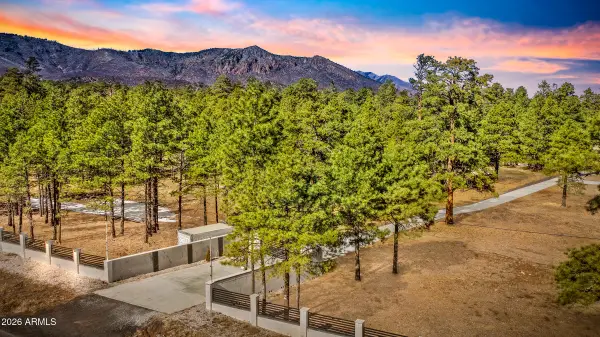2000 E Del Rae Drive #223, Flagstaff, AZ 86005
Local realty services provided by:ERA Four Feathers Realty, L.C.
2000 E Del Rae Drive #223,Flagstaff, AZ 86005
$6,100,000
- 4 Beds
- 6 Baths
- 5,082 sq. ft.
- Single family
- Active
Listed by: deana keck, brett lee
Office: symmetry realty brokerage
MLS#:6924668
Source:ARMLS
Price summary
- Price:$6,100,000
- Price per sq. ft.:$1,200.31
- Monthly HOA dues:$275
About this home
Scheduled to be completed early Summer of 2026. This striking spec home, designed by Tate Studio Architects, is currently under construction and perfectly positioned to capture views of Pine Canyon's 5th green. Offering a total of 5,082 square feet, the residence blends modern contemporary lines with warm mountain finishes and an effortless indoor-outdoor flow. The main level, 3,227 square feet, showcases a spacious primary suite, a chef's kitchen and dining area, a soaring great room, and an additional en-suite bedroom, all opening to an expansive patio for year-round entertaining. Upstairs, the 1,855-square-foot second level provides two more en-suite bedrooms, a versatile flex room, and a generous family room with its own kitchenette and balconyperfect for guests or multi-generational living. A three-car garage completes this modern mountain retreat, designed to embrace its golf-course setting and deliver both luxury and livability.
Contact an agent
Home facts
- Year built:2026
- Listing ID #:6924668
- Updated:February 10, 2026 at 04:34 PM
Rooms and interior
- Bedrooms:4
- Total bathrooms:6
- Full bathrooms:5
- Half bathrooms:1
- Living area:5,082 sq. ft.
Heating and cooling
- Cooling:Ceiling Fan(s), Programmable Thermostat
- Heating:Natural Gas
Structure and exterior
- Year built:2026
- Building area:5,082 sq. ft.
- Lot area:0.55 Acres
Schools
- High school:Other
- Middle school:Other
- Elementary school:Other
Utilities
- Water:City Water
Finances and disclosures
- Price:$6,100,000
- Price per sq. ft.:$1,200.31
- Tax amount:$1,965 (2024)
New listings near 2000 E Del Rae Drive #223
- New
 $190,000Active19.96 Acres
$190,000Active19.96 Acres0 Hutton Ranch Road #18A & 18B, Flagstaff, AZ 86004
MLS# 6982510Listed by: GENTRY REAL ESTATE - New
 $3,200,000Active4 beds 5 baths4,121 sq. ft.
$3,200,000Active4 beds 5 baths4,121 sq. ft.1313 Godfrey Sykes --, Flagstaff, AZ 86005
MLS# 6982270Listed by: SILVERLEAF REALTY - New
 $849,990Active4 beds 3 baths2,013 sq. ft.
$849,990Active4 beds 3 baths2,013 sq. ft.4172 E Broken Rock Loop, Flagstaff, AZ 86004
MLS# 6981928Listed by: RUSS LYON SOTHEBY'S INTERNATIONAL REALTY  $950,000Pending3 beds 3 baths1,911 sq. ft.
$950,000Pending3 beds 3 baths1,911 sq. ft.402 E Cherry Avenue, Flagstaff, AZ 86001
MLS# 6981537Listed by: RUSS LYON SOTHEBY'S INTERNATIONAL REALTY- New
 $895,000Active3 beds 3 baths2,361 sq. ft.
$895,000Active3 beds 3 baths2,361 sq. ft.4345 W Arabian Trail, Flagstaff, AZ 86005
MLS# 6980740Listed by: HOMESMART  $1,299,000Pending3 beds 3 baths2,028 sq. ft.
$1,299,000Pending3 beds 3 baths2,028 sq. ft.621 W Grand Canyon Avenue, Flagstaff, AZ 86001
MLS# 6980884Listed by: ELEVATED REALTY- New
 $725,000Active3 beds 2 baths2,060 sq. ft.
$725,000Active3 beds 2 baths2,060 sq. ft.4449 E Moonshadow Lane, Flagstaff, AZ 86004
MLS# 6979835Listed by: FLAGSTAFF TOP PRODUCERS REAL ESTATE - New
 $529,900Active3 beds 2 baths1,792 sq. ft.
$529,900Active3 beds 2 baths1,792 sq. ft.7615 E Creekside Drive, Flagstaff, AZ 86004
MLS# 6979636Listed by: MY HOME GROUP REAL ESTATE - New
 $495,000Active2.26 Acres
$495,000Active2.26 Acres5055 Townsend Winona Road #3, Flagstaff, AZ 86004
MLS# 6979510Listed by: EXP REALTY - New
 $1,150,000Active4 beds 2 baths2,364 sq. ft.
$1,150,000Active4 beds 2 baths2,364 sq. ft.5940 Glenwood Trail, Flagstaff, AZ 86004
MLS# 6979296Listed by: RUSS LYON SOTHEBY'S INTERNATIONAL REALTY

