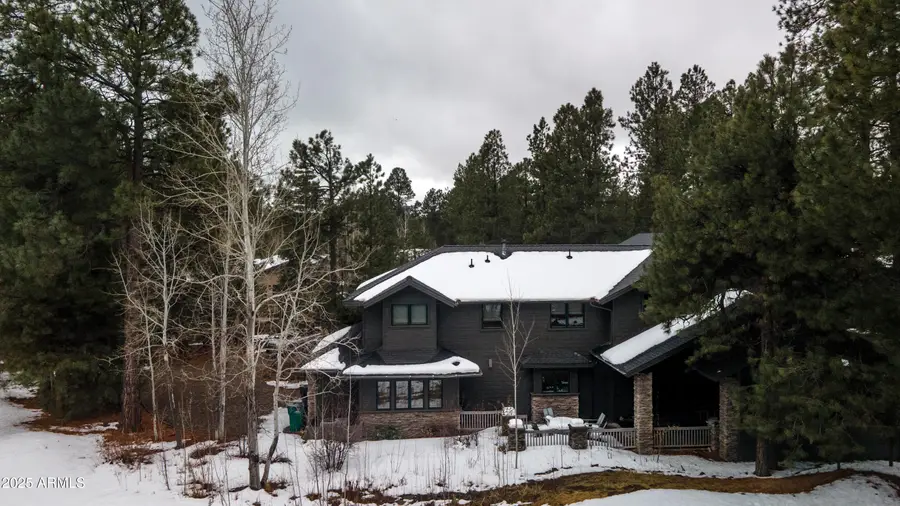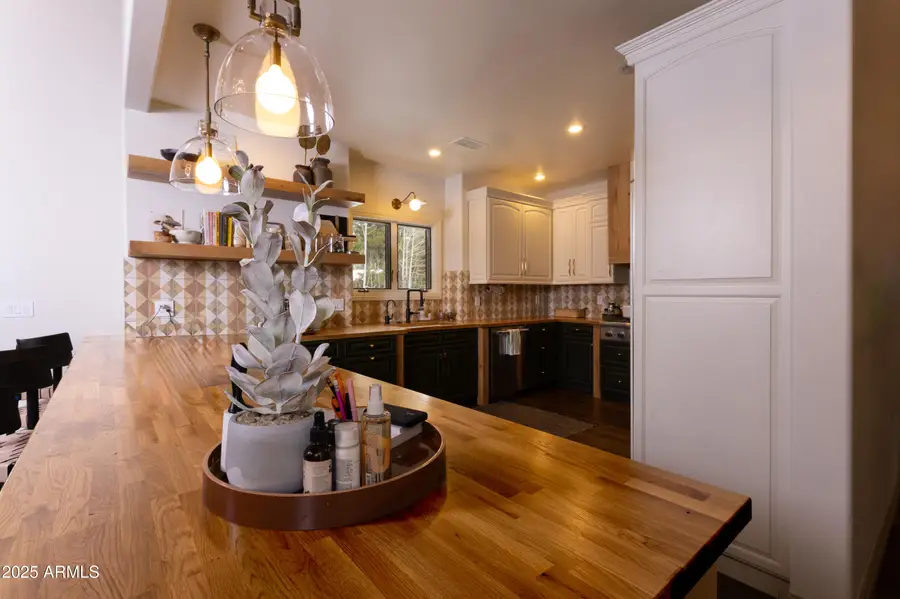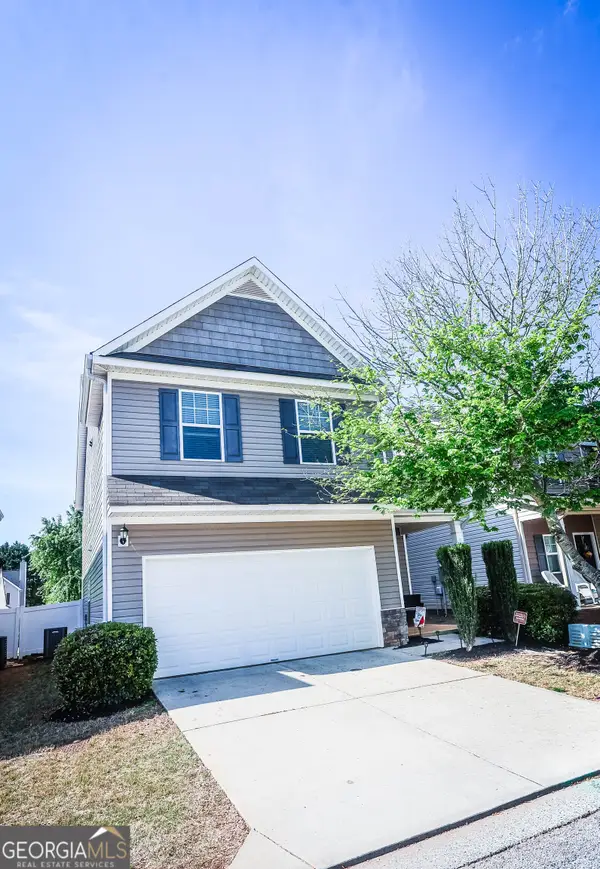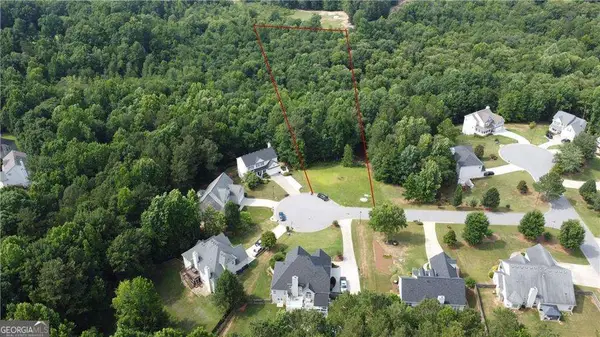2100 Aubry --, Flagstaff, AZ 86005
Local realty services provided by:ERA Four Feathers Realty, L.C.



2100 Aubry --,Flagstaff, AZ 86005
$2,495,000
- 3 Beds
- 4 Baths
- 3,265 sq. ft.
- Single family
- Active
Listed by:frank dimaggio
Office:compass
MLS#:6880127
Source:ARMLS
Price summary
- Price:$2,495,000
- Price per sq. ft.:$764.17
About this home
Tucked away at the end of a quiet cul-de-sac in Forest Highlands, this mountain modern retreat offers the perfect balance of luxury and nature. Overlooking the first green of the 18-hole putting course on the Canyon side, the 3-bedroom, 3.5-bath home is set on a generous 0.62-acre lot, offering both privacy and scenic views. The interior has been thoughtfully remodeled with elegant finishes including a hand-troweled plaster fireplace, designer lighting and plumbing fixtures, and artisanal tile work throughout. The main level opens to a spacious covered patio ideal for alfresco dining, featuring a built-in fireplace, BBQ area, and fire pit—perfect for entertaining in the pines. Upstairs, you'll find a private en suite guest room, a large bunk room with a full bath, and a cozy loft space. There's also potential to expand with a connected casita at the front of the property through the garage, making this an exceptional home for both gathering and getaway.
Contact an agent
Home facts
- Year built:2005
- Listing Id #:6880127
- Updated:August 14, 2025 at 04:41 PM
Rooms and interior
- Bedrooms:3
- Total bathrooms:4
- Full bathrooms:3
- Half bathrooms:1
- Living area:3,265 sq. ft.
Heating and cooling
- Heating:Natural Gas
Structure and exterior
- Year built:2005
- Building area:3,265 sq. ft.
- Lot area:0.62 Acres
Schools
- Middle school:Mount Elden Middle School
- Elementary school:Manuel DeMiguel Elementary School
Utilities
- Water:City Water
Finances and disclosures
- Price:$2,495,000
- Price per sq. ft.:$764.17
- Tax amount:$7,212
New listings near 2100 Aubry --
- New
 $259,000Active2 beds 2 baths1,011 sq. ft.
$259,000Active2 beds 2 baths1,011 sq. ft.70 Hill Side Way, Hiram, GA 30141
MLS# 7632347Listed by: GA CLASSIC REALTY - New
 $288,800Active2.53 Acres
$288,800Active2.53 Acres0 Old Mill Road, Hiram, GA 30141
MLS# 7632177Listed by: LATLIN BEVSHO REALTY, INC. - New
 $135,000Active3.83 Acres
$135,000Active3.83 Acres1387 Rich Davis Rd, Hiram, GA 30141
MLS# 7631473Listed by: ATLANTA COMMUNITIES - New
 $318,000Active4 beds 3 baths2,240 sq. ft.
$318,000Active4 beds 3 baths2,240 sq. ft.386 Hill Crest Circle, Hiram, GA 30141
MLS# 10582712Listed by: 1st Class Real Estate Excellence - New
 $384,990Active6 beds 3 baths2,195 sq. ft.
$384,990Active6 beds 3 baths2,195 sq. ft.220 Lancaster Way, Hiram, GA 30141
MLS# 7630376Listed by: ATLANTA COMMUNITIES - New
 $385,000Active6 beds 3 baths
$385,000Active6 beds 3 baths551 Hiram Way, Hiram, GA 30141
MLS# 7630351Listed by: YOUR HOME SOLD GUARANTEED REALTY HERITAGE OAKS - New
 $525,000Active2 beds 2 baths1,666 sq. ft.
$525,000Active2 beds 2 baths1,666 sq. ft.532 Poole Bridge Road, Hiram, GA 30141
MLS# 7629491Listed by: KELLER WILLIAMS REALTY ATL PERIMETER - New
 $200,000Active4 beds 1 baths1,664 sq. ft.
$200,000Active4 beds 1 baths1,664 sq. ft.561 Main Street, Hiram, GA 30141
MLS# 7628160Listed by: ATLANTA COMMUNITIES - New
 $63,000Active2.53 Acres
$63,000Active2.53 Acres56 Creekside Point, Hiram, GA 30141
MLS# 7627695Listed by: CHAPMAN HALL REALTORS - Coming Soon
 $63,000Coming Soon-- Acres
$63,000Coming Soon-- Acres56 Creekside Point, Hiram, GA 30141
MLS# 10578550Listed by: Chapman Hall Realtors
