2140 Asi Va Spring Trail, Flagstaff, AZ 86005
Local realty services provided by:ERA Brokers Consolidated
2140 Asi Va Spring Trail,Flagstaff, AZ 86005
$995,000
- 4 Beds
- 5 Baths
- 3,234 sq. ft.
- Single family
- Active
Listed by: khyl clemenshaw810-602-1746
Office: silverleaf realty
MLS#:6912659
Source:ARMLS
Price summary
- Price:$995,000
- Price per sq. ft.:$307.67
- Monthly HOA dues:$120
About this home
Lot 52 - The Cypress floorplan, a stunning two-story home designed for modern living and entertaining. Boasting 3,234 sq. ft., this spacious floorplan features 4 bedrooms, 4.5 bathrooms, and an office that can easily serve as a 5th bedroom. The open-concept main level seamlessly connects the kitchen, dining, and great room, flowing effortlessly to a covered patio for the ultimate indoor/outdoor lifestyle. Upstairs, enjoy a versatile media/game room perfect for family fun. With a 2-car garage and an optional third bay, the Cypress provides ample space for both your vehicles and your lifestyle. Ideal for those who love to host and cherish quality time with family and friends. The Highlands at Tovar Springs, Flagstaff's newest luxury community where elevated living meets breathtaking natural beauty. Nestled within the world's largest stand of majestic Ponderosa Pines, this exclusive enclave offers a true mountain lifestyle without sacrificing modern convenience. Residents can enjoy the serenity of nature while staying seamlessly connected to everything they need. Perfect for outdoor enthusiasts, providing endless opportunities for hiking, exploring, and embracing Flagstaff's stunning landscapes. Discover the ideal blend of luxury, adventure, and tranquility at The Highlands at Tovar Springs.
Contact an agent
Home facts
- Year built:2026
- Listing ID #:6912659
- Updated:December 30, 2025 at 04:02 PM
Rooms and interior
- Bedrooms:4
- Total bathrooms:5
- Full bathrooms:4
- Half bathrooms:1
- Living area:3,234 sq. ft.
Heating and cooling
- Heating:Natural Gas
Structure and exterior
- Year built:2026
- Building area:3,234 sq. ft.
- Lot area:0.16 Acres
Schools
- Middle school:Mount Elden Middle School
- Elementary school:Manuel DeMiguel Elementary School
Utilities
- Water:Private Water Company
Finances and disclosures
- Price:$995,000
- Price per sq. ft.:$307.67
- Tax amount:$1,099 (2024)
New listings near 2140 Asi Va Spring Trail
- New
 $2,550,000Active4 beds 4 baths3,202 sq. ft.
$2,550,000Active4 beds 4 baths3,202 sq. ft.3560 S Clubhouse Circle, Flagstaff, AZ 86005
MLS# 6963358Listed by: RE/MAX FINE PROPERTIES - New
 $299,000Active1 beds 1 baths682 sq. ft.
$299,000Active1 beds 1 baths682 sq. ft.1385 W University Avenue #08-257, Flagstaff, AZ 86001
MLS# 6962682Listed by: GARY CALL REAL ESTATE - New
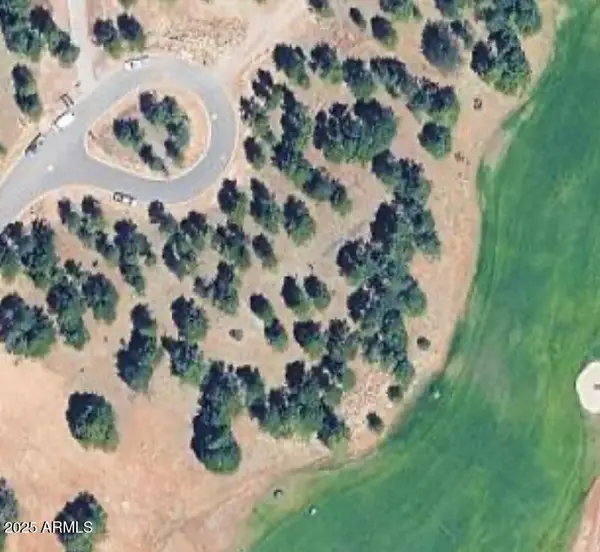 $1,500,000Active0.78 Acres
$1,500,000Active0.78 Acres3616 S Woodland Hills Drive #375, Flagstaff, AZ 86005
MLS# 6961702Listed by: SERHANT. - New
 $555,000Active3 beds 2 baths1,120 sq. ft.
$555,000Active3 beds 2 baths1,120 sq. ft.2746 Bacobi Ovi --, Flagstaff, AZ 86005
MLS# 6961485Listed by: RUSS LYON SOTHEBY'S INTERNATIONAL REALTY 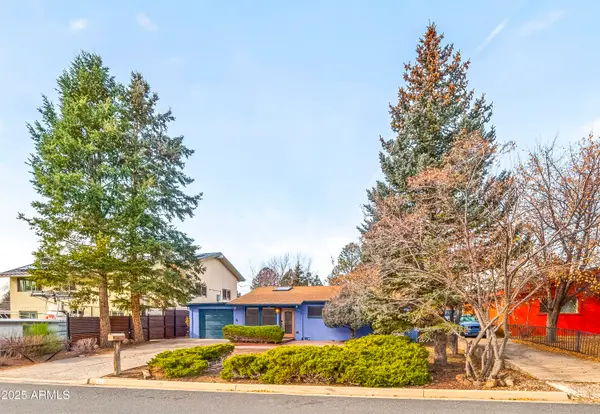 $739,000Pending3 beds 2 baths1,530 sq. ft.
$739,000Pending3 beds 2 baths1,530 sq. ft.1909 N Turquoise Drive, Flagstaff, AZ 86001
MLS# 6961298Listed by: RUSS LYON SOTHEBY'S INTERNATIONAL REALTY- New
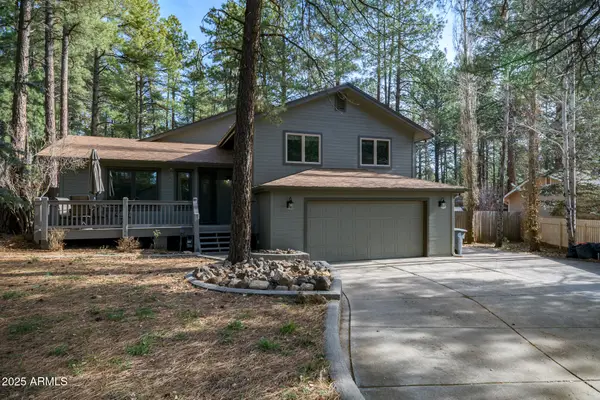 $1,069,000Active4 beds 4 baths2,971 sq. ft.
$1,069,000Active4 beds 4 baths2,971 sq. ft.1390 W Melissa Drive, Flagstaff, AZ 86005
MLS# 6961239Listed by: KELLEHER REALTY & ASSOCIATES - New
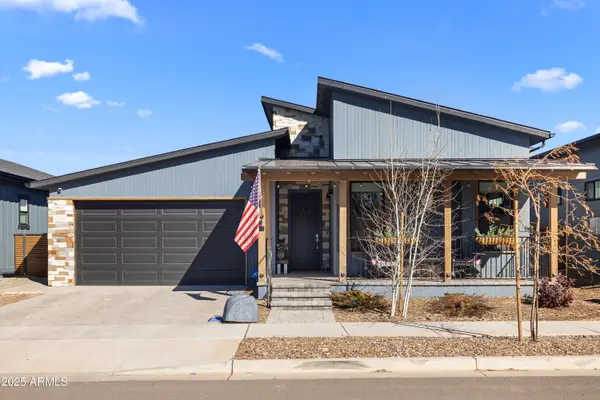 $800,000Active3 beds 3 baths1,834 sq. ft.
$800,000Active3 beds 3 baths1,834 sq. ft.3284 W Lockwood Way, Flagstaff, AZ 86001
MLS# 6961024Listed by: MY HOME GROUP REAL ESTATE 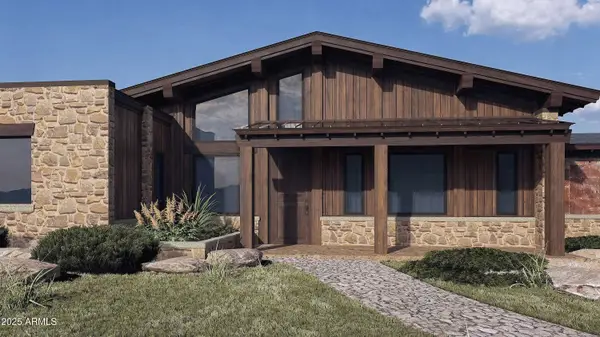 $2,830,785Active4 beds 5 baths3,554 sq. ft.
$2,830,785Active4 beds 5 baths3,554 sq. ft.6502 Meadows Lane, Flagstaff, AZ 86004
MLS# 6960654Listed by: KELLER WILLIAMS REALTY PHOENIX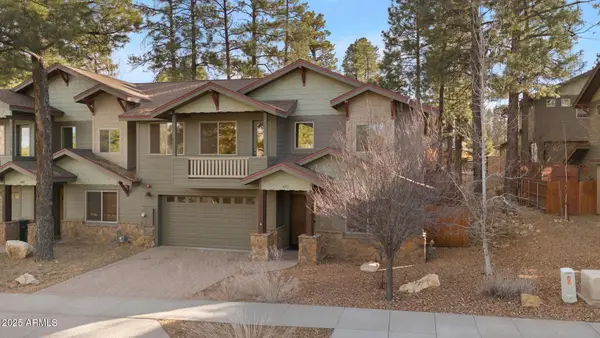 $685,000Active3 beds 3 baths1,990 sq. ft.
$685,000Active3 beds 3 baths1,990 sq. ft.425 E Woodland Drive Drive, Flagstaff, AZ 86001
MLS# 6959498Listed by: RE/MAX FINE PROPERTIES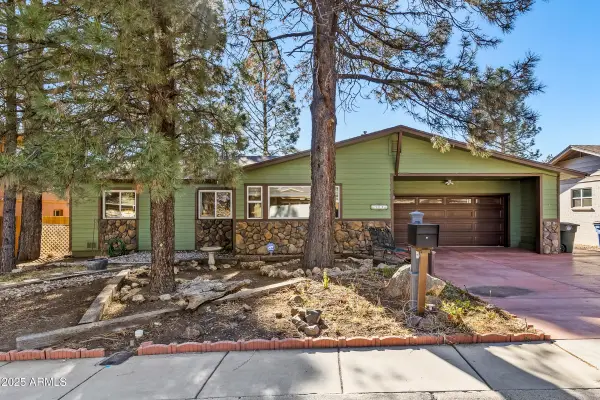 $725,000Pending3 beds 2 baths1,596 sq. ft.
$725,000Pending3 beds 2 baths1,596 sq. ft.507 W Philomena Drive, Flagstaff, AZ 86001
MLS# 6959501Listed by: FLAGSTAFF TOP PRODUCERS REAL ESTATE
