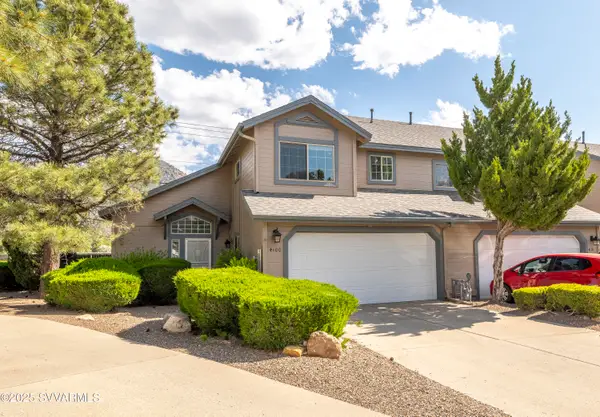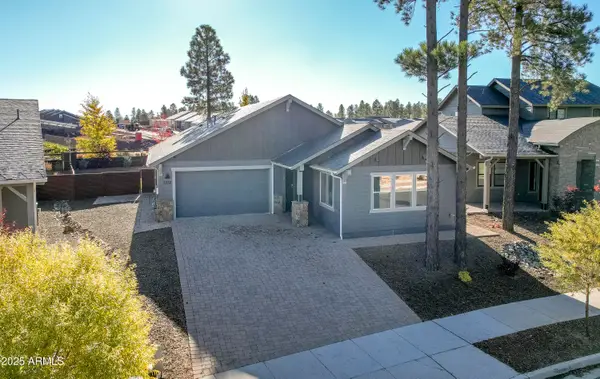2729 W Windtree Drive, Flagstaff, AZ 86001
Local realty services provided by:HUNT Real Estate ERA
2729 W Windtree Drive,Flagstaff, AZ 86001
$895,000
- 4 Beds
- 3 Baths
- 2,448 sq. ft.
- Single family
- Pending
Listed by:nicollet ramagli
Office:coldwell banker realty
MLS#:6912174
Source:ARMLS
Price summary
- Price:$895,000
- Price per sq. ft.:$365.6
About this home
Tucked away in the sought-after Crestview neighborhood, this home offers the perfect blend of comfort, luxury & convenience. Built by Capstone in 2019, this meticulously maintained home features 4 spacious bedrooms, 3 bathrooms, & a versatile office that can easily be used as a fifth bedroom ideal for guests, or a remote workspace.The open-concept living area is filled with natural light & anchored by a charming gas fireplace, creating a warm, inviting atmosphere. Upgraded kitchen boasts granite countertops, Whirlpool stainless steel appliances & plenty of space for entertaining or everyday meals. The spacious primary suite includes views, a generous walk-in closet, & a en-suite bath. Step outside to a beautifully landscaped, fully fenced backyard designed for year year-round enjoyment. With pet-friendly synthetic turf, a large patio, and a cozy fire pit, it's the perfect setting for starlit evenings under the clear Northern Arizona sky. Modern touches throughout the home make daily living effortless including the tank-less gas water heater, smart thermostats, a smart drip irrigation system & electric vehicle charging station in the two-car garage. Enjoy access to scenic walking & biking trails, a community basketball court, and a playgroundall while just under 5 miles from Historic Downtown Flagstaff and Northern Arizona University. Whether you're looking for a full-time residence, a second home, or an investment property, this home offers the best of Flagstaff living. (May be suitable for short-term rental. Fully furnished package available. Ask for more details.)
Contact an agent
Home facts
- Year built:2019
- Listing ID #:6912174
- Updated:November 04, 2025 at 09:47 PM
Rooms and interior
- Bedrooms:4
- Total bathrooms:3
- Full bathrooms:3
- Living area:2,448 sq. ft.
Heating and cooling
- Cooling:Ceiling Fan(s)
- Heating:Natural Gas
Structure and exterior
- Year built:2019
- Building area:2,448 sq. ft.
- Lot area:0.15 Acres
Schools
- Middle school:Mount Elden Middle School
- Elementary school:Manuel DeMiguel Elementary School
Utilities
- Water:City Water
Finances and disclosures
- Price:$895,000
- Price per sq. ft.:$365.6
- Tax amount:$3,269
New listings near 2729 W Windtree Drive
- New
 $563,500Active4 beds 1 baths1,576 sq. ft.
$563,500Active4 beds 1 baths1,576 sq. ft.3219 N Manor Road, Flagstaff, AZ 86004
MLS# 6941967Listed by: CITIEA - New
 $495,000Active3 beds 3 baths1,477 sq. ft.
$495,000Active3 beds 3 baths1,477 sq. ft.4100 E Village Circle, Flagstaff, AZ 86004
MLS# 6941138Listed by: LINTON REAL ESTATE, LLC - New
 $600,000Active3 beds 3 baths1,812 sq. ft.
$600,000Active3 beds 3 baths1,812 sq. ft.130 W Juniper Avenue, Flagstaff, AZ 86001
MLS# 6941043Listed by: FLAGSTAFF TOP PRODUCERS REAL ESTATE - New
 $875,000Active4 beds 4 baths2,421 sq. ft.
$875,000Active4 beds 4 baths2,421 sq. ft.6024 E Mountain Oaks Drive, Flagstaff, AZ 86004
MLS# 6940542Listed by: RE/MAX FINE PROPERTIES - New
 $1,099,900Active5 beds 3 baths2,818 sq. ft.
$1,099,900Active5 beds 3 baths2,818 sq. ft.17 E Tranquil Lane, Flagstaff, AZ 86001
MLS# 6940426Listed by: SUPERLATIVE REALTY - New
 $650,000Active3 beds 2 baths1,438 sq. ft.
$650,000Active3 beds 2 baths1,438 sq. ft.2289 N Elk Run Street, Flagstaff, AZ 86004
MLS# 6940266Listed by: REAL BROKER - New
 $1,170,000Active3 beds 3 baths1,911 sq. ft.
$1,170,000Active3 beds 3 baths1,911 sq. ft.2590 S Cottonrose Lane, Flagstaff, AZ 86001
MLS# 6940178Listed by: RUSS LYON SOTHEBY'S INTERNATIONAL REALTY - New
 $720,000Active3 beds 4 baths2,058 sq. ft.
$720,000Active3 beds 4 baths2,058 sq. ft.3143 E Cold Springs Trail, Flagstaff, AZ 86004
MLS# 6940119Listed by: KLM REAL ESTATE BROKERAGE - New
 $1,100,000Active-- beds -- baths
$1,100,000Active-- beds -- baths903 W Clay Avenue, Flagstaff, AZ 86001
MLS# 6939403Listed by: SET IN STONE REALTY & PROPERTY MGMT - New
 $1,100,000Active4 beds 4 baths2,471 sq. ft.
$1,100,000Active4 beds 4 baths2,471 sq. ft.2358 S Polaris Way, Flagstaff, AZ 86001
MLS# 6939338Listed by: HOMESMART
