2886 W Presidio Drive, Flagstaff, AZ 86001
Local realty services provided by:ERA Four Feathers Realty, L.C.
2886 W Presidio Drive,Flagstaff, AZ 86001
$739,000
- 3 Beds
- 3 Baths
- 2,340 sq. ft.
- Townhouse
- Active
Listed by:christopher wieck
Office:century 21 flagstaff realty
MLS#:6938983
Source:ARMLS
Price summary
- Price:$739,000
- Price per sq. ft.:$315.81
- Monthly HOA dues:$30
About this home
Exquisite townhome tucked within the highly sought-after Presidio in the Pines community. This residence boasts a bright, open-concept floor plan elevated by thoughtful upgrades, including soaring 9-foot ceilings, 8-foot doors, plantation shutters, and modern lighting throughout. The chef's kitchen is a true centerpiece, featuring gleaming granite countertops, stainless steel appliances, a spacious eat-in island, and tall cabinetry offering abundant storage. The luxurious primary suite invites relaxation with its oversized walk-in closet and private, expansive balcony. Its spa-like bath showcases dual sinks, sleek granite counters, and a generous walk-in shower. Two additional bedrooms, a stylish 5-piece bath, and a well-appointed laundry room complete the upstairs retreat. Step outside to enjoy sweeping mountain views from the front covered patio or host gatherings in the private backyard, ideal for grilling and entertaining. This community enriches daily living with dog parks, scenic walking trails, a playground, basketball court, shaded pergola, community library, and convenient access to the National Forest and some of Flagstaff's best restaurants only minutes down the road. Discover the elegance and lifestyle you deserve.
Contact an agent
Home facts
- Year built:2020
- Listing ID #:6938983
- Updated:October 29, 2025 at 03:39 PM
Rooms and interior
- Bedrooms:3
- Total bathrooms:3
- Full bathrooms:2
- Half bathrooms:1
- Living area:2,340 sq. ft.
Heating and cooling
- Cooling:Ceiling Fan(s)
- Heating:Natural Gas
Structure and exterior
- Year built:2020
- Building area:2,340 sq. ft.
- Lot area:0.07 Acres
Schools
- Middle school:Mount Elden Middle School
- Elementary school:Manuel DeMiguel Elementary School
Utilities
- Water:City Water
Finances and disclosures
- Price:$739,000
- Price per sq. ft.:$315.81
- Tax amount:$2,690 (2025)
New listings near 2886 W Presidio Drive
- New
 $1,100,000Active-- beds -- baths
$1,100,000Active-- beds -- baths903 W Clay Avenue, Flagstaff, AZ 86001
MLS# 6939403Listed by: SET IN STONE REALTY & PROPERTY MGMT - New
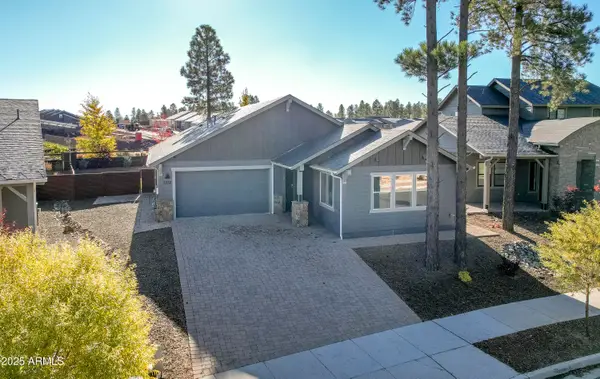 $1,100,000Active4 beds 4 baths2,471 sq. ft.
$1,100,000Active4 beds 4 baths2,471 sq. ft.2358 S Polaris Way, Flagstaff, AZ 86001
MLS# 6939338Listed by: HOMESMART - New
 $4,158,000Active3 beds 4 baths3,545 sq. ft.
$4,158,000Active3 beds 4 baths3,545 sq. ft.3345 S Ghost Tree Drive #5, Flagstaff, AZ 86005
MLS# 6939174Listed by: SYMMETRY REALTY BROKERAGE - New
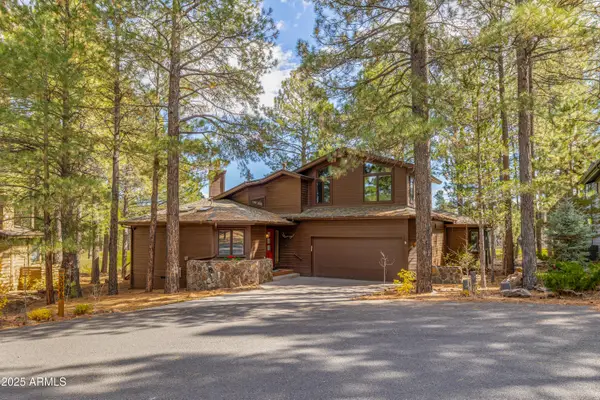 $2,150,000Active4 beds 4 baths2,400 sq. ft.
$2,150,000Active4 beds 4 baths2,400 sq. ft.3068 Griffiths Spring --, Flagstaff, AZ 86005
MLS# 6938659Listed by: RE/MAX FINE PROPERTIES - New
 $484,900Active3 beds 3 baths1,524 sq. ft.
$484,900Active3 beds 3 baths1,524 sq. ft.4559 E Allison Drive, Flagstaff, AZ 86004
MLS# 6938158Listed by: EXP REALTY - New
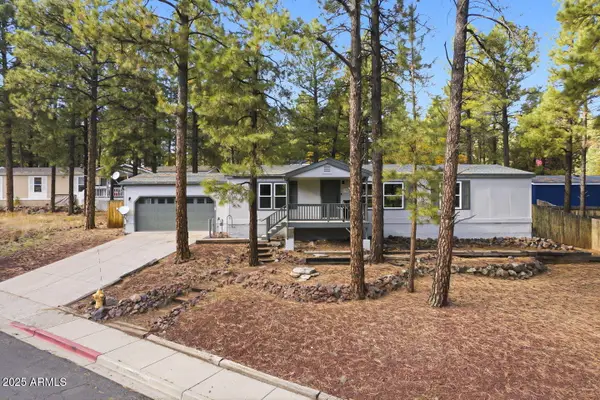 $480,000Active4 beds 2 baths1,539 sq. ft.
$480,000Active4 beds 2 baths1,539 sq. ft.2182 W Topeka Avenue, Flagstaff, AZ 86001
MLS# 6938164Listed by: REAL BROKER - New
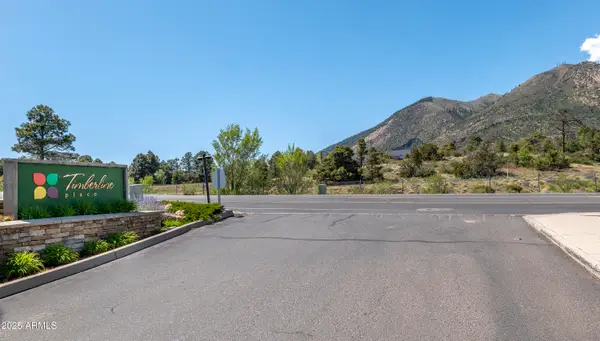 $335,000Active2 beds 1 baths1,011 sq. ft.
$335,000Active2 beds 1 baths1,011 sq. ft.4343 E Soliere Avenue #1049, Flagstaff, AZ 86004
MLS# 6937518Listed by: REALTYONEGROUP MOUNTAIN DESERT - New
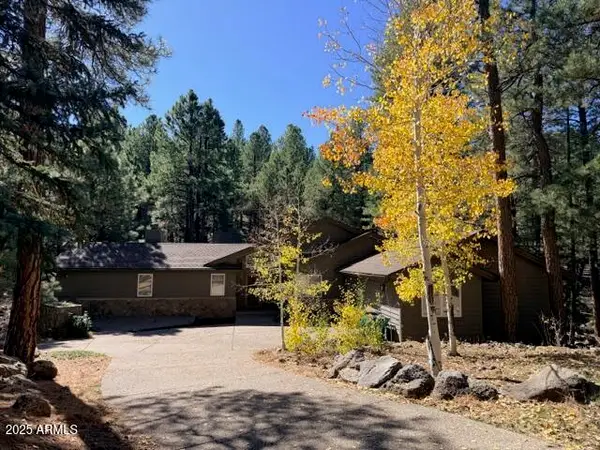 $2,550,000Active5 beds 6 baths4,151 sq. ft.
$2,550,000Active5 beds 6 baths4,151 sq. ft.2777 Bear Howard --, Flagstaff, AZ 86005
MLS# 6937610Listed by: 10K DEVELOPMENT - New
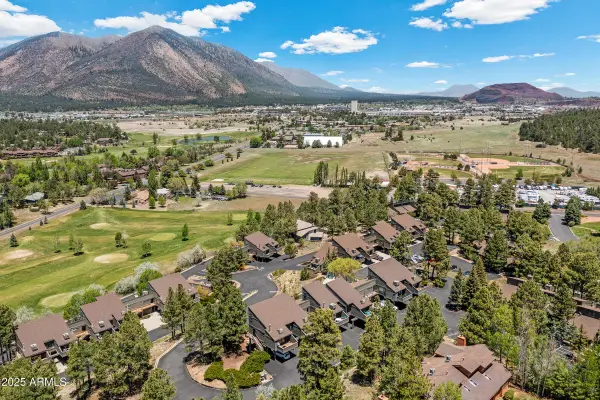 $346,000Active1 beds 1 baths745 sq. ft.
$346,000Active1 beds 1 baths745 sq. ft.2600 N Valley View Road #114, Flagstaff, AZ 86004
MLS# 6937397Listed by: REAL BROKER
