3019 N Tam O'shanter Drive #01, Flagstaff, AZ 86004
Local realty services provided by:HUNT Real Estate ERA
Listed by: kelly broaddus
Office: exp realty
MLS#:6883247
Source:ARMLS
Price summary
- Price:$749,900
- Price per sq. ft.:$316.68
About this home
Charming Dual-Unit Home Nestled in the Pines of Country Club Estates yet outside the HOA!
Welcome to this beautifully maintained and versatile property tucked into a serene hillside lot in the sought-after Country Club Estates neighborhood. Surrounded by majestic Ponderosa pines and set in a peaceful setting, this unique home features two separate living units under one roof, offering a fantastic opportunity for flexible living, generational living, or potential rental income.
Main Level:
The lower level offers two spacious bedrooms and two-and-a-half bathrooms, including a primary suite with a soaking tub perfectly framed by a picture window that captures the beauty of the hillside landscape. An open-concept living and dining area flows seamlessly into the kitchen, making everyday living and entertaining a breeze.
Upper Level: Upstairs, you'll find a quaint one-bedroom, one-bathroom unit complete with its own cozy living and dining area, and a separate laundry room, providing comfort and independence.
Outside, a welcoming patio space invites you to relax and take in the natural surroundings. A detached two-car garage and circular driveway offer plenty of parking options for guests and residents alike.
This hillside gem offers privacy, charm, and flexibilityall in a quiet, tree-filled setting that's still close to Flagstaff amenities, trails, and recreation.
Contact an agent
Home facts
- Year built:1974
- Listing ID #:6883247
- Updated:December 29, 2025 at 03:43 PM
Rooms and interior
- Bedrooms:3
- Total bathrooms:4
- Full bathrooms:3
- Half bathrooms:1
- Living area:2,368 sq. ft.
Heating and cooling
- Cooling:Ceiling Fan(s)
- Heating:Natural Gas
Structure and exterior
- Year built:1974
- Building area:2,368 sq. ft.
- Lot area:0.47 Acres
Schools
- Middle school:Sinagua Middle School
- Elementary school:John Q Thomas Elementary School
Utilities
- Water:City Water
Finances and disclosures
- Price:$749,900
- Price per sq. ft.:$316.68
- Tax amount:$3,506 (2024)
New listings near 3019 N Tam O'shanter Drive #01
- New
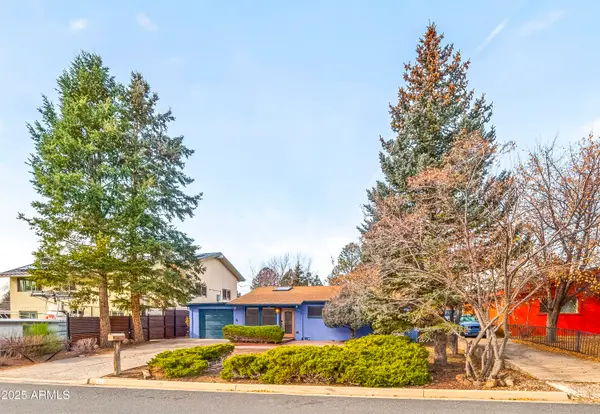 $739,000Active3 beds 2 baths1,530 sq. ft.
$739,000Active3 beds 2 baths1,530 sq. ft.1909 N Turquoise Drive, Flagstaff, AZ 86001
MLS# 6961298Listed by: RUSS LYON SOTHEBY'S INTERNATIONAL REALTY - New
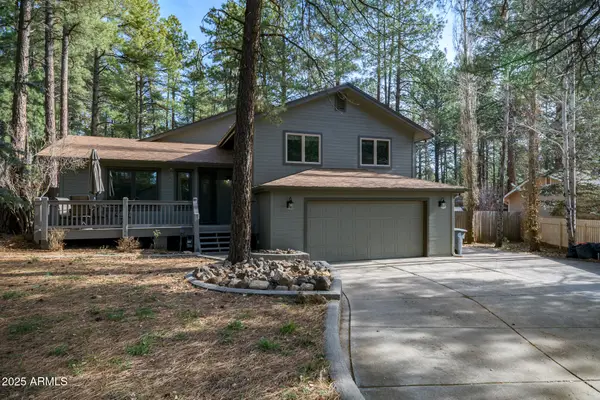 $1,069,000Active4 beds 4 baths2,971 sq. ft.
$1,069,000Active4 beds 4 baths2,971 sq. ft.1390 W Melissa Drive, Flagstaff, AZ 86005
MLS# 6961239Listed by: KELLEHER REALTY & ASSOCIATES - New
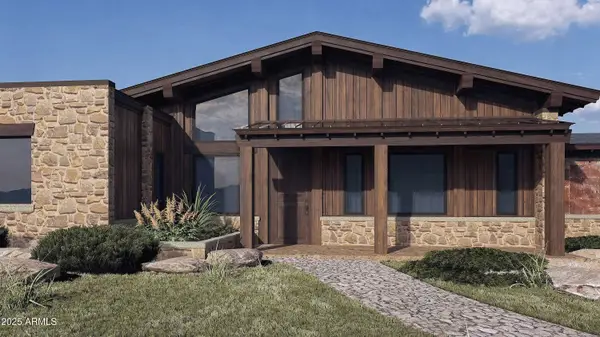 $2,830,785Active4 beds 5 baths3,554 sq. ft.
$2,830,785Active4 beds 5 baths3,554 sq. ft.6502 Meadows Lane, Flagstaff, AZ 86004
MLS# 6960654Listed by: KELLER WILLIAMS REALTY PHOENIX - New
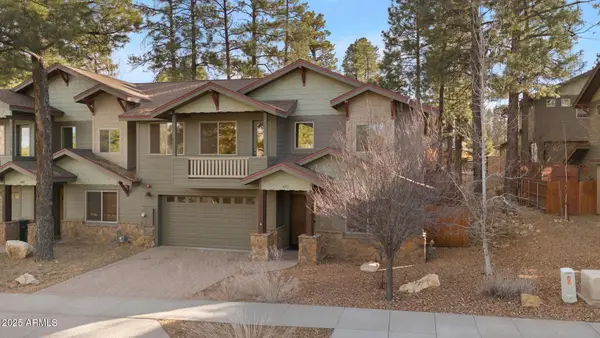 $685,000Active3 beds 3 baths1,990 sq. ft.
$685,000Active3 beds 3 baths1,990 sq. ft.425 E Woodland Drive Drive, Flagstaff, AZ 86001
MLS# 6959498Listed by: RE/MAX FINE PROPERTIES 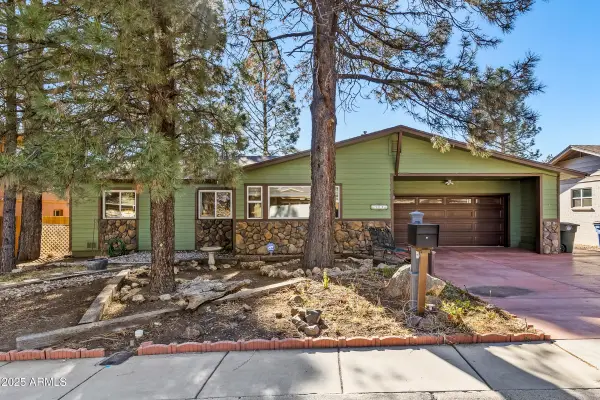 $725,000Pending3 beds 2 baths1,596 sq. ft.
$725,000Pending3 beds 2 baths1,596 sq. ft.507 W Philomena Drive, Flagstaff, AZ 86001
MLS# 6959501Listed by: FLAGSTAFF TOP PRODUCERS REAL ESTATE- New
 $967,713Active3 beds 2 baths2,245 sq. ft.
$967,713Active3 beds 2 baths2,245 sq. ft.2618 S Owen Way #12, Flagstaff, AZ 86001
MLS# 6959212Listed by: VALLEY PEAKS REALTY  $727,000Active3 beds 2 baths1,663 sq. ft.
$727,000Active3 beds 2 baths1,663 sq. ft.9285 N Bryant Road, Flagstaff, AZ 86004
MLS# 6958802Listed by: REALTYONEGROUP MOUNTAIN DESERT $725,000Active4 beds 2 baths1,798 sq. ft.
$725,000Active4 beds 2 baths1,798 sq. ft.450 Old Munds Highway, Flagstaff, AZ 86005
MLS# 6958541Listed by: PEAK EXPERIENCE REALTY $935,000Active4 beds 3 baths2,639 sq. ft.
$935,000Active4 beds 3 baths2,639 sq. ft.3120 W Tami Lane, Flagstaff, AZ 86001
MLS# 6958242Listed by: REALTY EXECUTIVES OF NORTHERN ARIZONA $1,250,000Active5 beds 3 baths2,971 sq. ft.
$1,250,000Active5 beds 3 baths2,971 sq. ft.1675 E Appalachian Road, Flagstaff, AZ 86004
MLS# 6957215Listed by: SEI REAL ESTATE PROFESSIONALS
