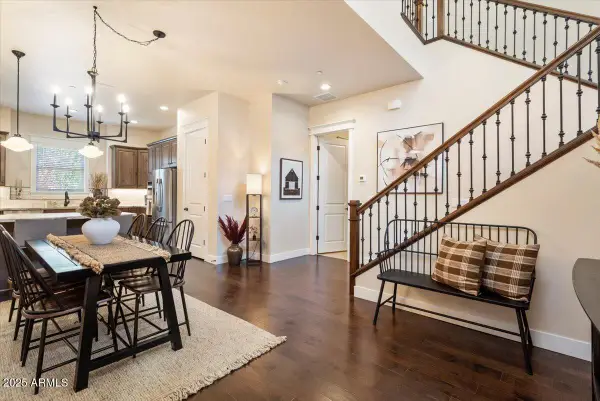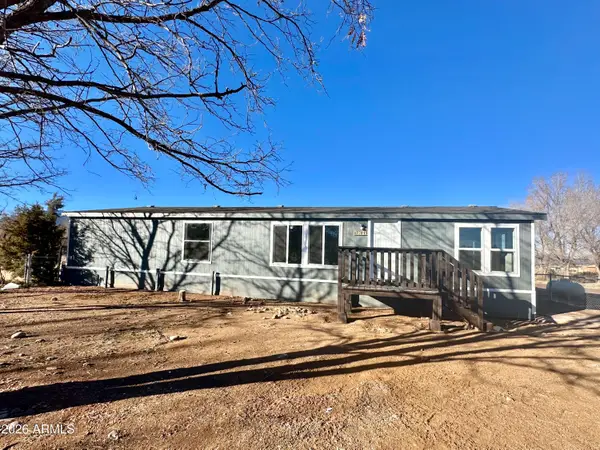303 W Juniper Avenue, Flagstaff, AZ 86001
Local realty services provided by:ERA Brokers Consolidated
Listed by: blake cain
Office: russ lyon sotheby's international realty
MLS#:6926394
Source:ARMLS
Price summary
- Price:$1,750,000
- Price per sq. ft.:$401.1
About this home
Experience Flagstaff living at its most versatile. This one-of-a-kind property at 303 Juniper is just one mile from historic downtown. It offers the perfect balance, close enough to enjoy the charm of town, yet tucked away from the daily bustle. Whether you're searching for a private luxury residence, thriving short-term rental, or turn-key bed & breakfast, this adaptable estate is ready for your vision. Sitting on .25 of an acre, the home has been completely renovated and remodeled, and comes fully furnished! The main level features a gourmet chef's kitchen with a spacious island, dual sinks, six-burner range, oversized fridge, and generous pantry. The living room is spacious and cozy, with a gas fireplace, water feature, and tons of windows.
There are two bedrooms on the main level. One is an attached but separate unit with a private outdoor sitting area, a spa-like jetted bath, and a steam shower.
Upstairs is incredible with a covered balcony with ample seating, and 2 swings. Each of the beautiful 4 upstairs bedrooms is appointed with its own ensuite bath, blackout drapes, smart TV, and thoughtful details. No more bathroom wars! Recent upgrades include radiant in-floor heating, solar conversion, two new water heaters, mini-split climate control in every room, and a Nest security system.
For leisure and entertainment, the property boasts a theater/game room with 75" TV, shuffleboard, custom poker table, and reclining theater seating. A fully equipped gym, landscaped grounds, new carpets, feature accent walls, and designer lighting add to the charm.
The home also comes with a 3 car garage, a rare thing this close to downtown! Ample storage and parking spaces.
Enjoying Flagstaff's four seasons under the pines, 303 Juniper presents endless possibilities. Whether as the ultimate single family home, multi-generational home, investment, mountain retreat, or lifestyle business, this roof has you covered (pun intended).
Contact an agent
Home facts
- Year built:2004
- Listing ID #:6926394
- Updated:February 14, 2026 at 03:50 PM
Rooms and interior
- Bedrooms:6
- Total bathrooms:7
- Full bathrooms:6
- Half bathrooms:1
- Living area:4,363 sq. ft.
Heating and cooling
- Cooling:Ceiling Fan(s), Mini Split
- Heating:Electric, Floor Furnace, Mini Split, Wall Furnace
Structure and exterior
- Year built:2004
- Building area:4,363 sq. ft.
- Lot area:0.25 Acres
Schools
- High school:Coconino High School
- Middle school:Mount Elden Middle School
- Elementary school:Thomas M Knoles Elementary School
Utilities
- Water:City Water
Finances and disclosures
- Price:$1,750,000
- Price per sq. ft.:$401.1
- Tax amount:$4,916 (2024)
New listings near 303 W Juniper Avenue
- New
 $600,000Active0.44 Acres
$600,000Active0.44 Acres3430 S Del Aire Court #187, Flagstaff, AZ 86001
MLS# 6983628Listed by: FLAGSTAFF TOP PRODUCERS REAL ESTATE - New
 $595,000Active3 beds 3 baths1,697 sq. ft.
$595,000Active3 beds 3 baths1,697 sq. ft.2809 S Limestone Lane, Flagstaff, AZ 86001
MLS# 6983465Listed by: RUSS LYON SOTHEBY'S INTERNATIONAL REALTY - New
 $190,000Active19.96 Acres
$190,000Active19.96 Acres0 Hutton Ranch Road #18A & 18B, Flagstaff, AZ 86004
MLS# 6982510Listed by: GENTRY REAL ESTATE - New
 $3,200,000Active4 beds 5 baths4,121 sq. ft.
$3,200,000Active4 beds 5 baths4,121 sq. ft.1313 Godfrey Sykes --, Flagstaff, AZ 86005
MLS# 6982270Listed by: SILVERLEAF REALTY - New
 $849,990Active4 beds 3 baths2,013 sq. ft.
$849,990Active4 beds 3 baths2,013 sq. ft.4172 E Broken Rock Loop, Flagstaff, AZ 86004
MLS# 6981928Listed by: RUSS LYON SOTHEBY'S INTERNATIONAL REALTY  $950,000Pending3 beds 3 baths1,911 sq. ft.
$950,000Pending3 beds 3 baths1,911 sq. ft.402 E Cherry Avenue, Flagstaff, AZ 86001
MLS# 6981537Listed by: RUSS LYON SOTHEBY'S INTERNATIONAL REALTY- New
 $895,000Active3 beds 3 baths2,361 sq. ft.
$895,000Active3 beds 3 baths2,361 sq. ft.4345 W Arabian Trail, Flagstaff, AZ 86005
MLS# 6980740Listed by: HOMESMART  $1,299,000Pending3 beds 3 baths2,028 sq. ft.
$1,299,000Pending3 beds 3 baths2,028 sq. ft.621 W Grand Canyon Avenue, Flagstaff, AZ 86001
MLS# 6980884Listed by: ELEVATED REALTY $725,000Pending3 beds 2 baths2,060 sq. ft.
$725,000Pending3 beds 2 baths2,060 sq. ft.4449 E Moonshadow Lane, Flagstaff, AZ 86004
MLS# 6979835Listed by: FLAGSTAFF TOP PRODUCERS REAL ESTATE $529,900Active3 beds 2 baths1,792 sq. ft.
$529,900Active3 beds 2 baths1,792 sq. ft.7615 E Creekside Drive, Flagstaff, AZ 86004
MLS# 6979636Listed by: MY HOME GROUP REAL ESTATE

