3572 W Altair Way, Flagstaff, AZ 86001
Local realty services provided by:HUNT Real Estate ERA
3572 W Altair Way,Flagstaff, AZ 86001
$645,000
- 3 Beds
- 2 Baths
- 1,464 sq. ft.
- Single family
- Active
Listed by: valerie core
Office: russ lyon sotheby's international realty
MLS#:6929189
Source:ARMLS
Price summary
- Price:$645,000
- Price per sq. ft.:$440.57
- Monthly HOA dues:$66
About this home
This mountain craftsman single-level home in West Flagstaff's sought-after Timber Sky community blends contemporary design with everyday comfort. 1,467 sq.ft. 3 bedrooms, 2 full baths, 2 car garage features an open layout that creates an inviting flow throughout. The eat-in kitchen is a true gathering space, featuring a generous one level island, granite countertops, stainless steel appliances, walk-in pantry, and green-approved cabinetry. Step outside to a fully fenced backyard designed for entertaining—complete with a spacious patio, pathways and low-maintenance artificial turf. Built with sustainability in mind, this Zero Energy Ready home includes open-cell spray foam insulation, Low-E windows, a 95 percent+ efficient furnace, high-efficiency tankless, natural gas water heater, Builder's Extended Warranty, natural gas water heater, ERV system, low VOC paint, prewire for solar panels, and programmable thermostats for long-term comfort and savings. Enjoy easy access to Flagstaff's vibrant downtown, local breweries, and top-rated restaurants. This home offers the perfect balance of style, efficiency, and location.
prewire for solar panels, and programmable thermostats. Enjoy easy access to Flagstaff's vibrant downtown, local breweries, and top-rated restaurantsthis home offers the perfect balance of style, efficiency, and location
Contact an agent
Home facts
- Year built:2021
- Listing ID #:6929189
- Updated:December 30, 2025 at 04:02 PM
Rooms and interior
- Bedrooms:3
- Total bathrooms:2
- Full bathrooms:2
- Living area:1,464 sq. ft.
Heating and cooling
- Cooling:Ceiling Fan(s)
- Heating:Natural Gas
Structure and exterior
- Year built:2021
- Building area:1,464 sq. ft.
- Lot area:0.15 Acres
Schools
- High school:Coconino High School
- Middle school:Mount Elden Middle School
- Elementary school:Manuel DeMiguel Elementary School
Utilities
- Water:City Water
Finances and disclosures
- Price:$645,000
- Price per sq. ft.:$440.57
- Tax amount:$2,130 (2024)
New listings near 3572 W Altair Way
- New
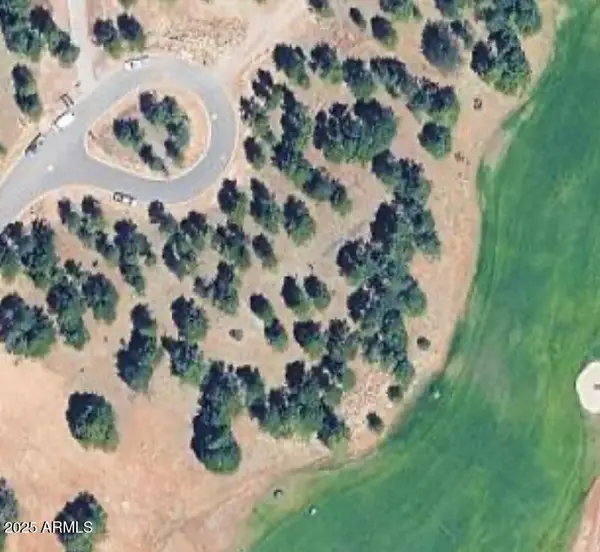 $1,500,000Active0.78 Acres
$1,500,000Active0.78 Acres3616 S Woodland Hills Drive #375, Flagstaff, AZ 86005
MLS# 6961702Listed by: SERHANT. - New
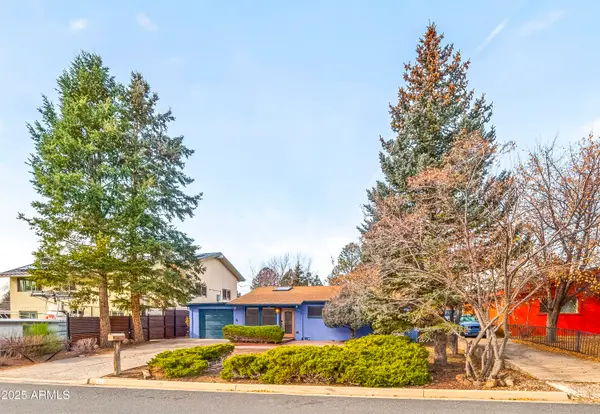 $739,000Active3 beds 2 baths1,530 sq. ft.
$739,000Active3 beds 2 baths1,530 sq. ft.1909 N Turquoise Drive, Flagstaff, AZ 86001
MLS# 6961298Listed by: RUSS LYON SOTHEBY'S INTERNATIONAL REALTY - New
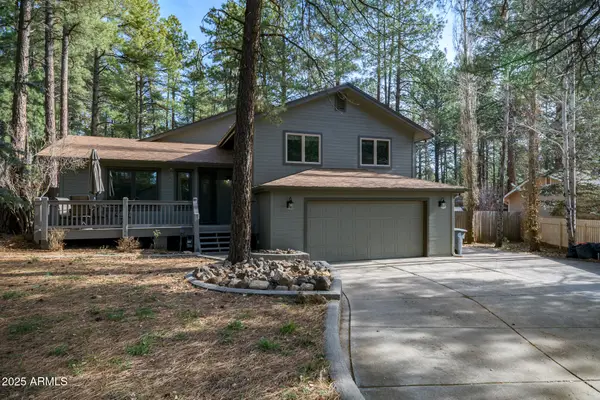 $1,069,000Active4 beds 4 baths2,971 sq. ft.
$1,069,000Active4 beds 4 baths2,971 sq. ft.1390 W Melissa Drive, Flagstaff, AZ 86005
MLS# 6961239Listed by: KELLEHER REALTY & ASSOCIATES - New
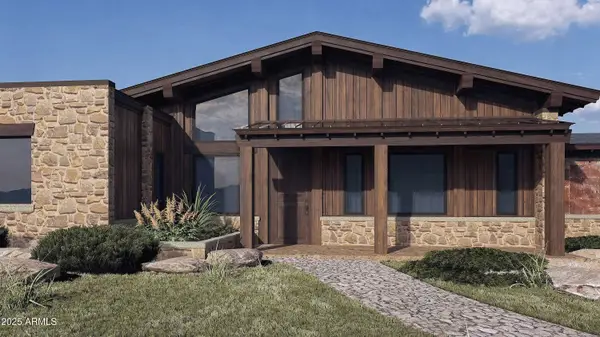 $2,830,785Active4 beds 5 baths3,554 sq. ft.
$2,830,785Active4 beds 5 baths3,554 sq. ft.6502 Meadows Lane, Flagstaff, AZ 86004
MLS# 6960654Listed by: KELLER WILLIAMS REALTY PHOENIX - New
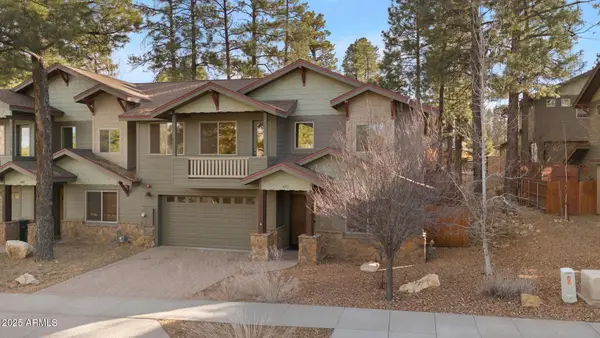 $685,000Active3 beds 3 baths1,990 sq. ft.
$685,000Active3 beds 3 baths1,990 sq. ft.425 E Woodland Drive Drive, Flagstaff, AZ 86001
MLS# 6959498Listed by: RE/MAX FINE PROPERTIES 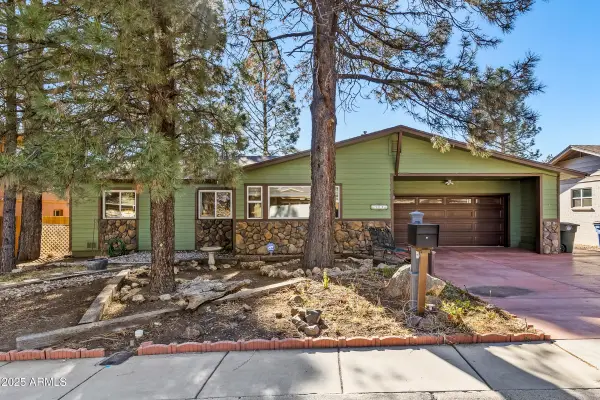 $725,000Pending3 beds 2 baths1,596 sq. ft.
$725,000Pending3 beds 2 baths1,596 sq. ft.507 W Philomena Drive, Flagstaff, AZ 86001
MLS# 6959501Listed by: FLAGSTAFF TOP PRODUCERS REAL ESTATE $967,713Active3 beds 2 baths2,245 sq. ft.
$967,713Active3 beds 2 baths2,245 sq. ft.2618 S Owen Way #12, Flagstaff, AZ 86001
MLS# 6959212Listed by: VALLEY PEAKS REALTY $727,000Active3 beds 2 baths1,663 sq. ft.
$727,000Active3 beds 2 baths1,663 sq. ft.9285 N Bryant Road, Flagstaff, AZ 86004
MLS# 6958802Listed by: REALTYONEGROUP MOUNTAIN DESERT $725,000Active4 beds 2 baths1,798 sq. ft.
$725,000Active4 beds 2 baths1,798 sq. ft.450 Old Munds Highway, Flagstaff, AZ 86005
MLS# 6958541Listed by: PEAK EXPERIENCE REALTY $935,000Active4 beds 3 baths2,639 sq. ft.
$935,000Active4 beds 3 baths2,639 sq. ft.3120 W Tami Lane, Flagstaff, AZ 86001
MLS# 6958242Listed by: REALTY EXECUTIVES OF NORTHERN ARIZONA
