3948 Westwood Circle, Flagstaff, AZ 86005
Local realty services provided by:HUNT Real Estate ERA
Listed by: david w mccormick
Office: realty executives of northern arizona
MLS#:6912219
Source:ARMLS
Price summary
- Price:$1,625,000
- Price per sq. ft.:$388.29
- Monthly HOA dues:$50
About this home
Stunning 1.8-Acre in Westwood Estates with a beautiful meticulous maintained home and Spacious heated RV Garage, Shop. This home features 3 well-appointed bedrooms, each with its own ensuite bathroom for maximum privacy and convenience. The primary suite boasts a mini-split system for personalized comfort, a luxurious tiled shower, and a deep soaking tub. The main floor includes formal living and dining rooms, a versatile office space, ideal for a home office or easily converted into a fourth bedroom. The heart of the home is the chef-inspired kitchen, complete with a large pantry, gleaming granite countertop and breakfast bar . The family room, which features a cozy gas fireplace, creating the perfect space for relaxation or entertaining. More... Expansive 1.8-acre lot with lush landscaping ,and soothing water feature, covered deck offers both privacy and serene beauty level lot with a spacious, fenced backyard for outdoor relaxation and entertaining
Contact an agent
Home facts
- Year built:1996
- Listing ID #:6912219
- Updated:December 19, 2025 at 04:14 PM
Rooms and interior
- Bedrooms:4
- Total bathrooms:4
- Full bathrooms:3
- Half bathrooms:1
- Living area:4,185 sq. ft.
Heating and cooling
- Cooling:Ceiling Fan(s), Mini Split
- Heating:Natural Gas
Structure and exterior
- Year built:1996
- Building area:4,185 sq. ft.
- Lot area:1.8 Acres
Schools
- Middle school:Mount Elden Middle School
- Elementary school:Manuel DeMiguel Elementary School
Utilities
- Water:Private Water Company
Finances and disclosures
- Price:$1,625,000
- Price per sq. ft.:$388.29
- Tax amount:$4,919 (2024)
New listings near 3948 Westwood Circle
- New
 $2,550,000Active4 beds 4 baths3,202 sq. ft.
$2,550,000Active4 beds 4 baths3,202 sq. ft.3560 S Clubhouse Circle, Flagstaff, AZ 86005
MLS# 6963358Listed by: RE/MAX FINE PROPERTIES - New
 $299,000Active1 beds 1 baths682 sq. ft.
$299,000Active1 beds 1 baths682 sq. ft.1385 W University Avenue #08-257, Flagstaff, AZ 86001
MLS# 6962682Listed by: GARY CALL REAL ESTATE - New
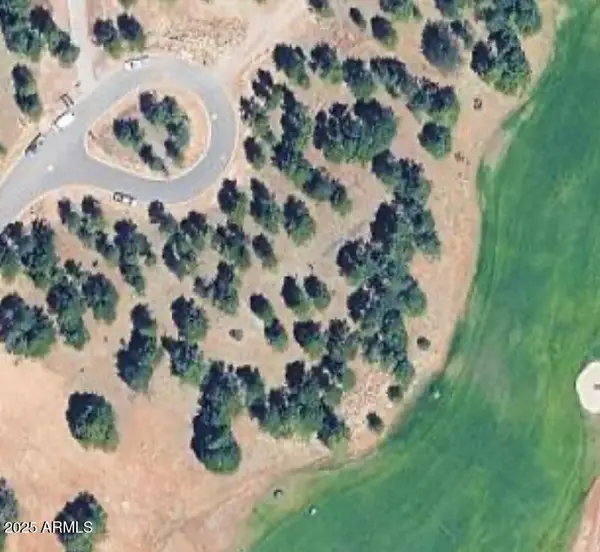 $1,500,000Active0.78 Acres
$1,500,000Active0.78 Acres3616 S Woodland Hills Drive #375, Flagstaff, AZ 86005
MLS# 6961702Listed by: SERHANT. - New
 $555,000Active3 beds 2 baths1,120 sq. ft.
$555,000Active3 beds 2 baths1,120 sq. ft.2746 Bacobi Ovi --, Flagstaff, AZ 86005
MLS# 6961485Listed by: RUSS LYON SOTHEBY'S INTERNATIONAL REALTY 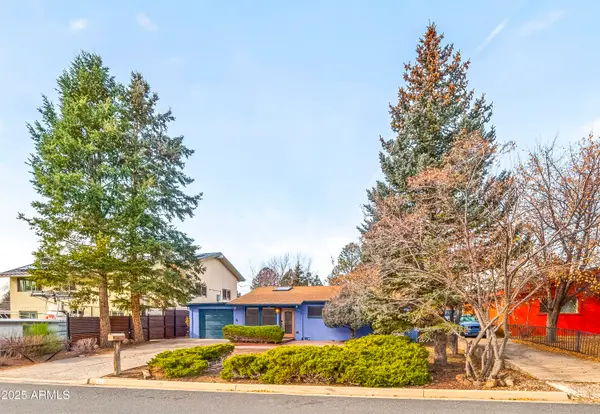 $739,000Pending3 beds 2 baths1,530 sq. ft.
$739,000Pending3 beds 2 baths1,530 sq. ft.1909 N Turquoise Drive, Flagstaff, AZ 86001
MLS# 6961298Listed by: RUSS LYON SOTHEBY'S INTERNATIONAL REALTY- New
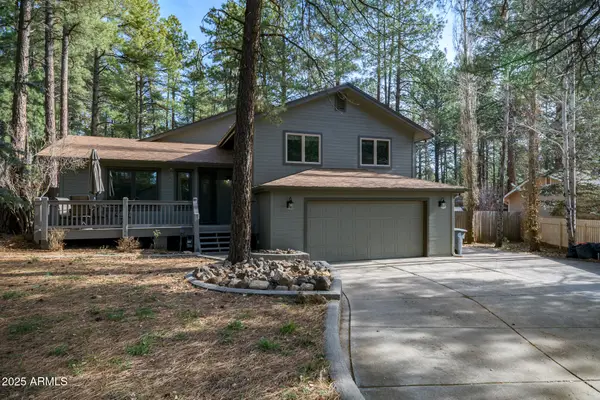 $1,069,000Active4 beds 4 baths2,971 sq. ft.
$1,069,000Active4 beds 4 baths2,971 sq. ft.1390 W Melissa Drive, Flagstaff, AZ 86005
MLS# 6961239Listed by: KELLEHER REALTY & ASSOCIATES - New
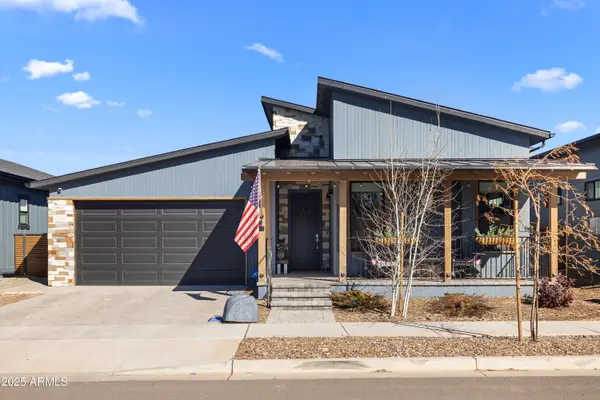 $800,000Active3 beds 3 baths1,834 sq. ft.
$800,000Active3 beds 3 baths1,834 sq. ft.3284 W Lockwood Way, Flagstaff, AZ 86001
MLS# 6961024Listed by: MY HOME GROUP REAL ESTATE 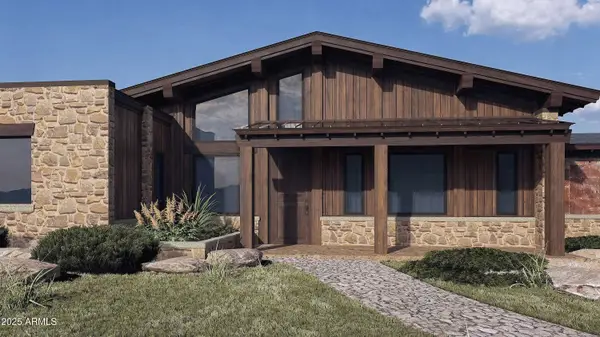 $2,830,785Active4 beds 5 baths3,554 sq. ft.
$2,830,785Active4 beds 5 baths3,554 sq. ft.6502 Meadows Lane, Flagstaff, AZ 86004
MLS# 6960654Listed by: KELLER WILLIAMS REALTY PHOENIX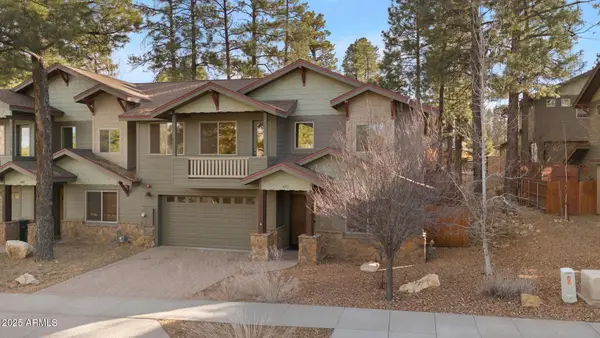 $685,000Active3 beds 3 baths1,990 sq. ft.
$685,000Active3 beds 3 baths1,990 sq. ft.425 E Woodland Drive Drive, Flagstaff, AZ 86001
MLS# 6959498Listed by: RE/MAX FINE PROPERTIES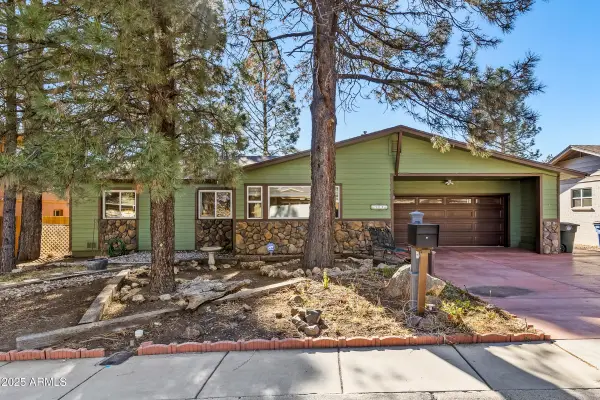 $725,000Pending3 beds 2 baths1,596 sq. ft.
$725,000Pending3 beds 2 baths1,596 sq. ft.507 W Philomena Drive, Flagstaff, AZ 86001
MLS# 6959501Listed by: FLAGSTAFF TOP PRODUCERS REAL ESTATE
