4800 S Wildlife Drive, Flagstaff, AZ 86005
Local realty services provided by:HUNT Real Estate ERA
4800 S Wildlife Drive,Flagstaff, AZ 86005
$799,000
- 4 Beds
- 3 Baths
- 2,384 sq. ft.
- Single family
- Pending
Listed by:gary nelson
Office:realty executives of northern arizona
MLS#:6833846
Source:ARMLS
Price summary
- Price:$799,000
- Price per sq. ft.:$335.15
About this home
-MOTIVATED SELLERS-
Exceptional Living Awaits: Energy-Efficient Home on 2+ Forest Acres Embrace sustainable luxury with this solar-powered, energy-efficient home amidst towering pines. Features hydronic heating, 4 BR, 2.5 BA, office & spacious principal suite with a soaking tub & walk-in closet, this home blends comfort with elegance. Vaulted ceilings & an open design enhance the airy, inviting atmosphere. Expansive kitchen, with a large island & HUGE pantry, sits at the heart of the home. A sunlit vestibule (perfect for plants) & a Trombe wall-warmed living room add eco-friendly charm. 2+ acres by the national forest on 2 sides, enjoy direct trail access to Arizona Trail, Fisher Point & Walnut Canyon.
Read More... Outdoor perks include a stone fire pit, star-gazing balcony, & frequent wildlife sightings.
Additional amenities include a 3-car garage, workbench, entertainment space, & covered shed.
Modern luxury fused with natural beauty in this unique retreat located on serene Wildlife Drive with breathtaking forest views.
Contact an agent
Home facts
- Year built:1996
- Listing ID #:6833846
- Updated:October 25, 2025 at 02:54 PM
Rooms and interior
- Bedrooms:4
- Total bathrooms:3
- Full bathrooms:2
- Half bathrooms:1
- Living area:2,384 sq. ft.
Heating and cooling
- Cooling:Ceiling Fan(s)
- Heating:Electric, Propane
Structure and exterior
- Year built:1996
- Building area:2,384 sq. ft.
- Lot area:2.38 Acres
Schools
- Middle school:Mount Elden Middle School
- Elementary school:Lura Kinsey Elementary School
Utilities
- Water:Private Water Company
Finances and disclosures
- Price:$799,000
- Price per sq. ft.:$335.15
- Tax amount:$3,157 (2024)
New listings near 4800 S Wildlife Drive
- New
 $484,900Active3 beds 3 baths1,524 sq. ft.
$484,900Active3 beds 3 baths1,524 sq. ft.4559 E Allison Drive, Flagstaff, AZ 86004
MLS# 6938158Listed by: EXP REALTY - New
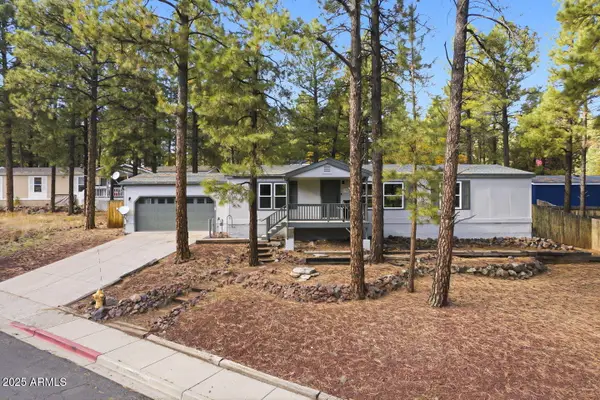 $480,000Active4 beds 2 baths1,539 sq. ft.
$480,000Active4 beds 2 baths1,539 sq. ft.2182 W Topeka Avenue, Flagstaff, AZ 86001
MLS# 6938164Listed by: REAL BROKER - New
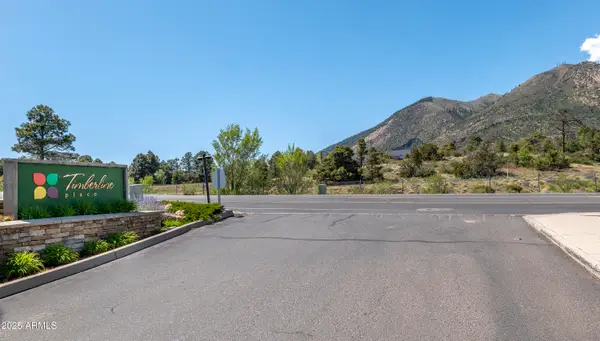 $335,000Active2 beds 1 baths1,011 sq. ft.
$335,000Active2 beds 1 baths1,011 sq. ft.4343 E Soliere Avenue #1049, Flagstaff, AZ 86004
MLS# 6937518Listed by: REALTYONEGROUP MOUNTAIN DESERT - New
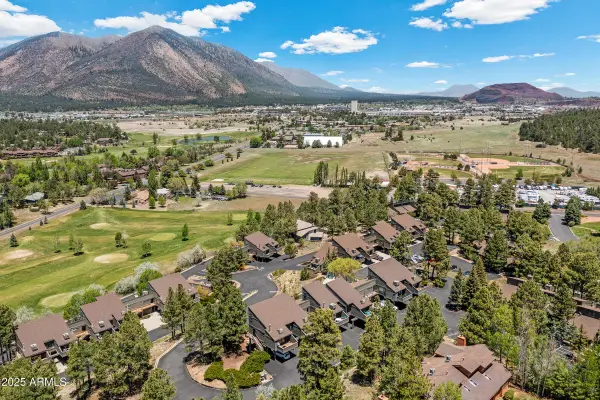 $346,000Active1 beds 1 baths745 sq. ft.
$346,000Active1 beds 1 baths745 sq. ft.2600 N Valley View Road #114, Flagstaff, AZ 86004
MLS# 6937397Listed by: REAL BROKER - New
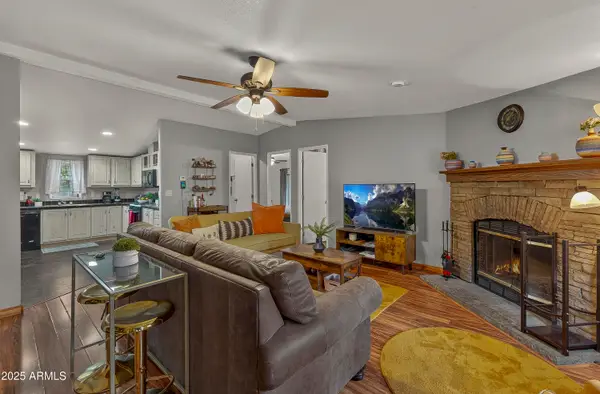 $449,000Active3 beds 2 baths1,276 sq. ft.
$449,000Active3 beds 2 baths1,276 sq. ft.1349 S Burlington Street, Flagstaff, AZ 86001
MLS# 6937100Listed by: RE/MAX FINE PROPERTIES - New
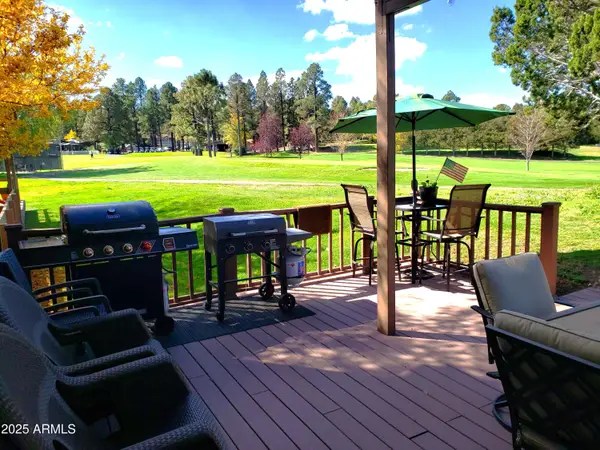 $735,000Active2 beds 2 baths1,182 sq. ft.
$735,000Active2 beds 2 baths1,182 sq. ft.2753 N Fairview Drive, Flagstaff, AZ 86004
MLS# 6936756Listed by: MARK MARTIN REAL ESTATE - New
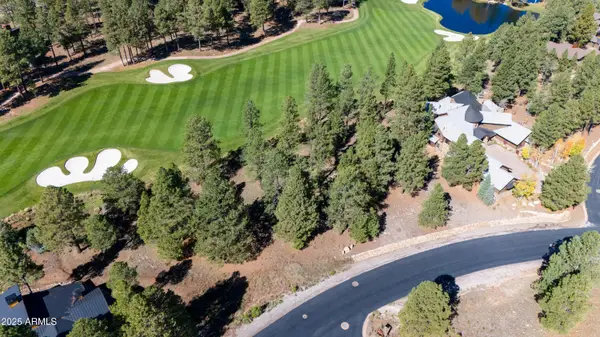 $1,850,000Active0.93 Acres
$1,850,000Active0.93 Acres3940 S Clubhouse Circle #291 & 292, Flagstaff, AZ 86005
MLS# 6936551Listed by: SYMMETRY REALTY BROKERAGE - New
 $850,000Active5 beds 3 baths2,448 sq. ft.
$850,000Active5 beds 3 baths2,448 sq. ft.2861 W Hare Drive, Flagstaff, AZ 86001
MLS# 6935509Listed by: REAL BROKER - Open Sat, 11am to 1pmNew
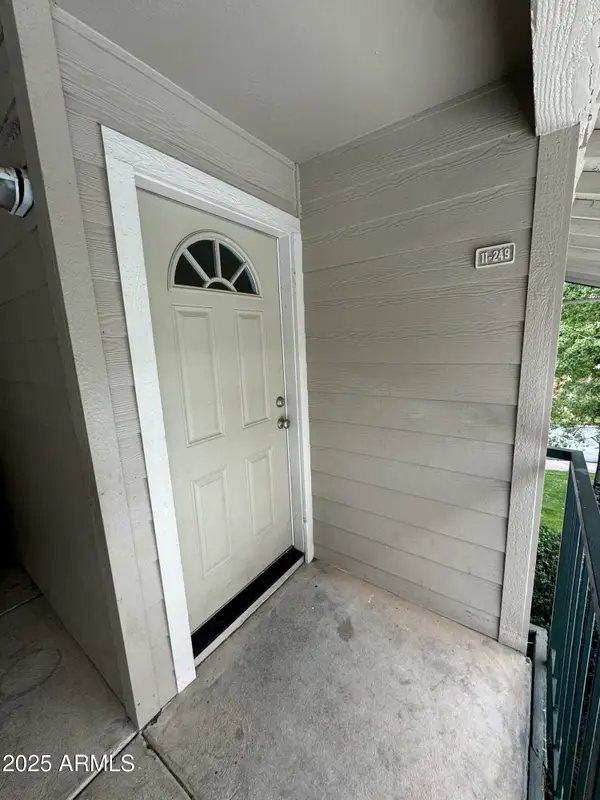 $328,900Active2 beds 2 baths776 sq. ft.
$328,900Active2 beds 2 baths776 sq. ft.3200 S Litzler Drive #11249, Flagstaff, AZ 86005
MLS# 6934901Listed by: SCHRAUFNAGEL REAL ESTATE, LLC - New
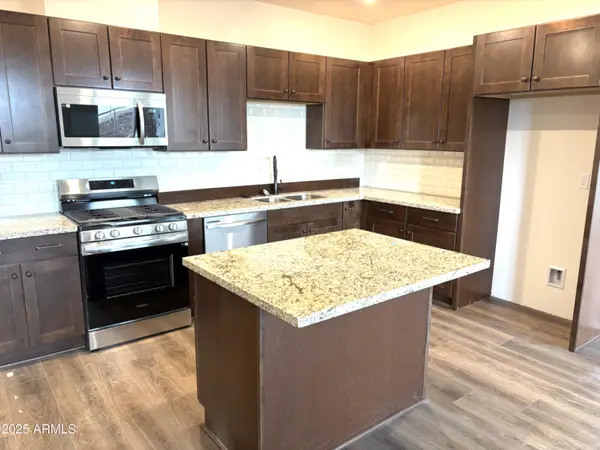 $589,900Active3 beds 2 baths1,370 sq. ft.
$589,900Active3 beds 2 baths1,370 sq. ft.1650 E Ponderosa Parkway #232, Flagstaff, AZ 86001
MLS# 6934719Listed by: CENTURY 21 FLAGSTAFF REALTY
