496 E Clover Creek Drive, Flagstaff, AZ 86005
Local realty services provided by:ERA Brokers Consolidated
496 E Clover Creek Drive,Flagstaff, AZ 86005
$875,000
- 4 Beds
- 3 Baths
- 2,288 sq. ft.
- Single family
- Active
Listed by:todd j cernohous
Office:silverleaf realty
MLS#:6913367
Source:ARMLS
Price summary
- Price:$875,000
- Price per sq. ft.:$382.43
- Monthly HOA dues:$12.5
About this home
Welcome to your Flagstaff home! This thoughtfully-crafted residence is rich in taste and functionality. As you enter the main living area you will be enveloped in beautiful custom woodwork, with a stacked-stone gas fireplace as a centerpiece, and handcrafted cabinetry throughout. A generous kitchen and eat-in dining area look out to the treetops with a view of the Peaks to the north. A natural gas hookup on the Trex Deck off the dining area makes grilling out a breeze, no matter the season. The primary suite is on this level as well, with dual sinks, soaking tub and ample storage in the walk-in closet. There is a charming office and powder room off the living room, which could also make a great exercise, game or crafting space. Downstairs is a family room and 3 additional bedrooms and a full bath. As you step out to the back, enjoy the easy-care deck area with built-in fire pit and turf in the yard--the outdoor living spaces are very low-maintenance, perfect for a busy family or a second home. A great surprise in this property: Not included in the listed square footage of the home is an approximate 800 square feet of additional unfinished space, complete with heat and electricity, with separate entry, perfect for a game room, media room, office, guest room, or simply extra storage. Nestled at the end of a cul-de-sac and backing up to a church, you will find quiet and privacy that is rare for a home in comparable subdivisions. Complete with a new roof (2024), covered gutters (2024) a new driveway (2024), and a whole-house water filtration system, this home is turnkey ready for your enjoyment! Seller is a licensed real estate agent in the state of Arizona.
Contact an agent
Home facts
- Year built:2002
- Listing ID #:6913367
- Updated:October 25, 2025 at 03:09 PM
Rooms and interior
- Bedrooms:4
- Total bathrooms:3
- Full bathrooms:2
- Half bathrooms:1
- Living area:2,288 sq. ft.
Heating and cooling
- Cooling:Ceiling Fan(s)
- Heating:Natural Gas
Structure and exterior
- Year built:2002
- Building area:2,288 sq. ft.
- Lot area:0.18 Acres
Schools
- Middle school:Sinagua Middle School
- Elementary school:Lura Kinsey Elementary School
Utilities
- Water:City Water
Finances and disclosures
- Price:$875,000
- Price per sq. ft.:$382.43
- Tax amount:$2,999 (2025)
New listings near 496 E Clover Creek Drive
- New
 $484,900Active3 beds 3 baths1,524 sq. ft.
$484,900Active3 beds 3 baths1,524 sq. ft.4559 E Allison Drive, Flagstaff, AZ 86004
MLS# 6938158Listed by: EXP REALTY - New
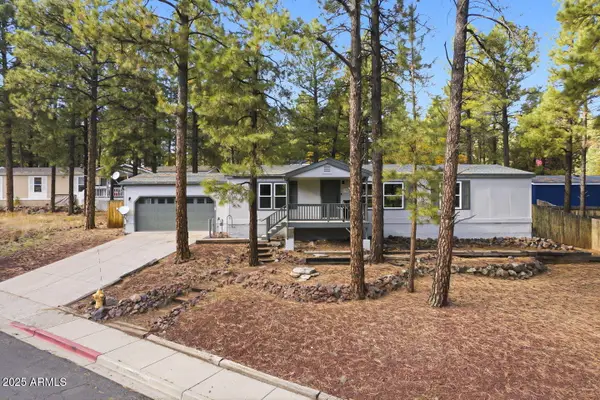 $480,000Active4 beds 2 baths1,539 sq. ft.
$480,000Active4 beds 2 baths1,539 sq. ft.2182 W Topeka Avenue, Flagstaff, AZ 86001
MLS# 6938164Listed by: REAL BROKER - New
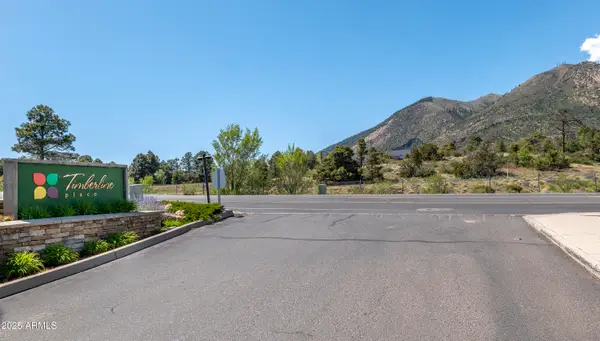 $335,000Active2 beds 1 baths1,011 sq. ft.
$335,000Active2 beds 1 baths1,011 sq. ft.4343 E Soliere Avenue #1049, Flagstaff, AZ 86004
MLS# 6937518Listed by: REALTYONEGROUP MOUNTAIN DESERT - New
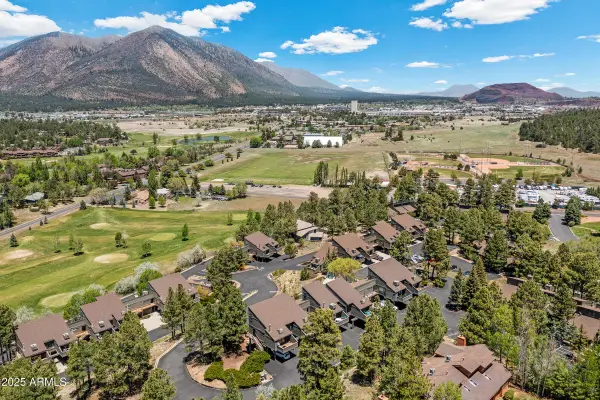 $346,000Active1 beds 1 baths745 sq. ft.
$346,000Active1 beds 1 baths745 sq. ft.2600 N Valley View Road #114, Flagstaff, AZ 86004
MLS# 6937397Listed by: REAL BROKER - New
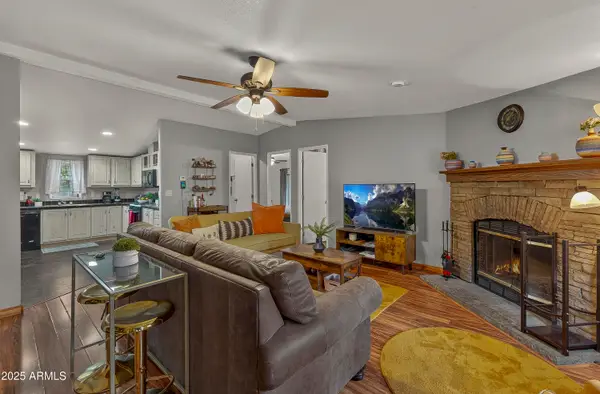 $449,000Active3 beds 2 baths1,276 sq. ft.
$449,000Active3 beds 2 baths1,276 sq. ft.1349 S Burlington Street, Flagstaff, AZ 86001
MLS# 6937100Listed by: RE/MAX FINE PROPERTIES - New
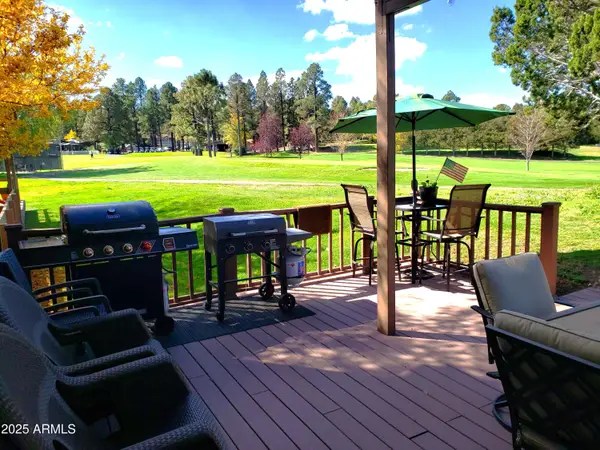 $735,000Active2 beds 2 baths1,182 sq. ft.
$735,000Active2 beds 2 baths1,182 sq. ft.2753 N Fairview Drive, Flagstaff, AZ 86004
MLS# 6936756Listed by: MARK MARTIN REAL ESTATE - New
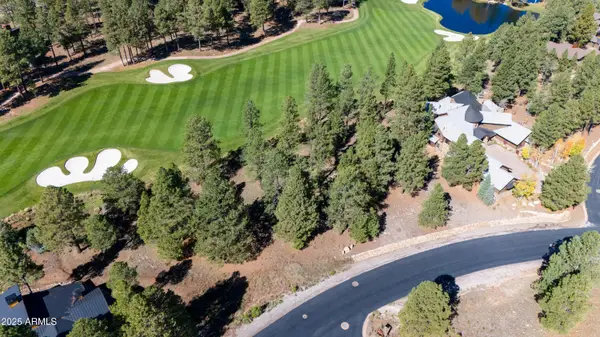 $1,850,000Active0.93 Acres
$1,850,000Active0.93 Acres3940 S Clubhouse Circle #291 & 292, Flagstaff, AZ 86005
MLS# 6936551Listed by: SYMMETRY REALTY BROKERAGE - New
 $850,000Active5 beds 3 baths2,448 sq. ft.
$850,000Active5 beds 3 baths2,448 sq. ft.2861 W Hare Drive, Flagstaff, AZ 86001
MLS# 6935509Listed by: REAL BROKER - Open Sat, 11am to 1pmNew
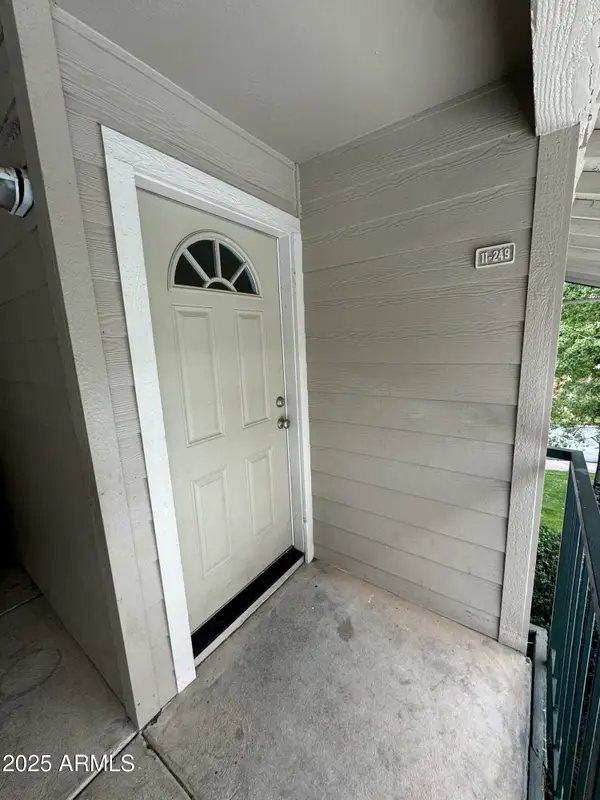 $328,900Active2 beds 2 baths776 sq. ft.
$328,900Active2 beds 2 baths776 sq. ft.3200 S Litzler Drive #11249, Flagstaff, AZ 86005
MLS# 6934901Listed by: SCHRAUFNAGEL REAL ESTATE, LLC - New
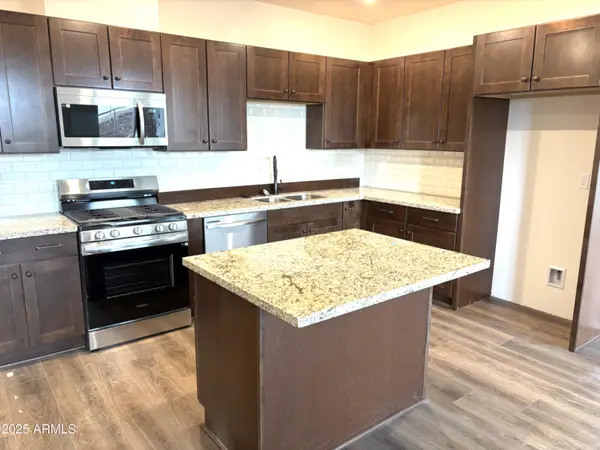 $589,900Active3 beds 2 baths1,370 sq. ft.
$589,900Active3 beds 2 baths1,370 sq. ft.1650 E Ponderosa Parkway #232, Flagstaff, AZ 86001
MLS# 6934719Listed by: CENTURY 21 FLAGSTAFF REALTY
