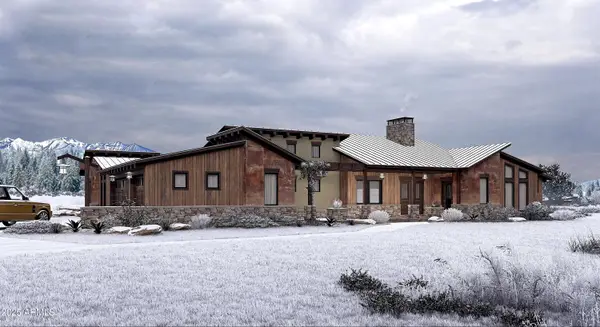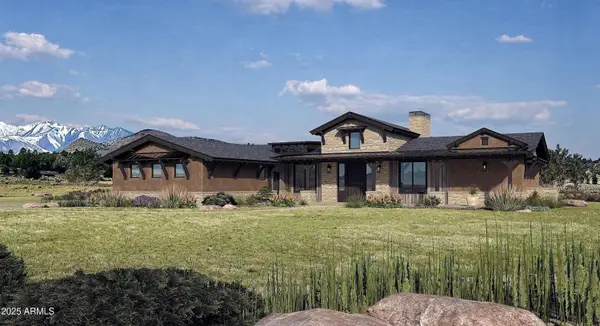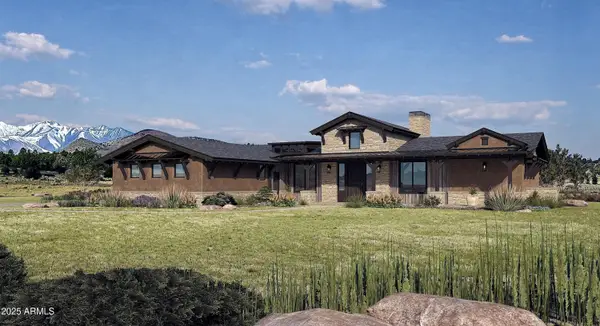6672 Meadows Lane, Flagstaff, AZ 86004
Local realty services provided by:HUNT Real Estate ERA
6672 Meadows Lane,Flagstaff, AZ 86004
$2,280,785
- 4 Beds
- 5 Baths
- 3,554 sq. ft.
- Single family
- Active
Listed by: katherine ransom, sarah c richardson
Office: keller williams realty phoenix
MLS#:6948191
Source:ARMLS
Price summary
- Price:$2,280,785
- Price per sq. ft.:$641.75
- Monthly HOA dues:$83.33
About this home
Experience the rare opportunity to build a brand-new custom home on a stunning 2.5-acre lot with unobstructed views of the San Francisco Peaks, just minutes from downtown Flagstaff. Situated in an exclusive gated community, this modern yet warmly designed residence blends sophisticated luxury with the tranquility of mountain living.
This generous 3,554 SF floor plan features 4 bedrooms, 4.5 bathrooms, a dedicated office, and a spacious media room, with the flexibility to convert the media space into an optional game room for entertainment or family fun. The home also includes a butler's pantry, perfect for prep, storage, and seamless entertaining. Additionally, there is the option to add a separate casita, ideal for guests, extended family, or a private retreat. The open-concept great room showcases vaulted ceilings, a dramatic, large fireplace, and oversized windows capturing panoramic views of the San Francisco Peaks. The chef's kitchen features custom cabinetry, quartz countertops, and premium finishes, all ready to be tailored to your personal style and preferences.
Located within one of Flagstaff's last remaining buildable communities, this homesite offers peace, privacy, and conveniencejust minutes from downtown yet enveloped in serene mountain surroundings. With room for a casita, optional game room conversion, and complete customization, this is a rare opportunity to create a truly bespoke mountain modern home in a premier location.
Contact an agent
Home facts
- Year built:2026
- Listing ID #:6948191
- Updated:November 18, 2025 at 04:29 PM
Rooms and interior
- Bedrooms:4
- Total bathrooms:5
- Full bathrooms:4
- Half bathrooms:1
- Living area:3,554 sq. ft.
Structure and exterior
- Year built:2026
- Building area:3,554 sq. ft.
- Lot area:2.5 Acres
Schools
- High school:Coconino High School
- Middle school:Sinagua Middle School
- Elementary school:Sturgeon Cromer Elementary School
Utilities
- Water:City Water
Finances and disclosures
- Price:$2,280,785
- Price per sq. ft.:$641.75
- Tax amount:$2,638 (2024)
New listings near 6672 Meadows Lane
- New
 $2,006,740Active3 beds 4 baths3,057 sq. ft.
$2,006,740Active3 beds 4 baths3,057 sq. ft.6298 Meadows Lane, Flagstaff, AZ 86004
MLS# 6948168Listed by: KELLER WILLIAMS REALTY PHOENIX - New
 $2,001,740Active3 beds 4 baths3,057 sq. ft.
$2,001,740Active3 beds 4 baths3,057 sq. ft.12940 Wild Horse Trail, Flagstaff, AZ 86004
MLS# 6948174Listed by: KELLER WILLIAMS REALTY PHOENIX - New
 $1,915,630Active3 beds 4 baths2,891 sq. ft.
$1,915,630Active3 beds 4 baths2,891 sq. ft.6298 Meadows Lane, Flagstaff, AZ 86004
MLS# 6948097Listed by: KELLER WILLIAMS REALTY PHOENIX - New
 $1,910,630Active3 beds 4 baths2,891 sq. ft.
$1,910,630Active3 beds 4 baths2,891 sq. ft.12940 Wild Horse Trail, Flagstaff, AZ 86004
MLS# 6948106Listed by: KELLER WILLIAMS REALTY PHOENIX - New
 $1,738,400Active3 beds 4 baths2,475 sq. ft.
$1,738,400Active3 beds 4 baths2,475 sq. ft.12940 Wild Horse Trail, Flagstaff, AZ 86004
MLS# 6947903Listed by: KELLER WILLIAMS REALTY PHOENIX - New
 $1,743,400Active3 beds 4 baths2,475 sq. ft.
$1,743,400Active3 beds 4 baths2,475 sq. ft.6298 Meadows Lane, Flagstaff, AZ 86004
MLS# 6947876Listed by: KELLER WILLIAMS REALTY PHOENIX - New
 $519,900Active3 beds 3 baths1,360 sq. ft.
$519,900Active3 beds 3 baths1,360 sq. ft.1283 E Makayla Way, Flagstaff, AZ 86001
MLS# 6947705Listed by: SUNHAVEN REAL ESTATE - New
 $509,000Active3 beds 3 baths1,428 sq. ft.
$509,000Active3 beds 3 baths1,428 sq. ft.1324 E Chubs Way, Flagstaff, AZ 86001
MLS# 6946630Listed by: REALTYONEGROUP MOUNTAIN DESERT - New
 $1,295,000Active5 beds 5 baths3,542 sq. ft.
$1,295,000Active5 beds 5 baths3,542 sq. ft.1680 N Wood Hollow Way, Flagstaff, AZ 86004
MLS# 6947074Listed by: RUSS LYON SOTHEBY'S INTERNATIONAL REALTY - New
 $850,000Active3 beds 2 baths2,597 sq. ft.
$850,000Active3 beds 2 baths2,597 sq. ft.1800 N Wakonda Street, Flagstaff, AZ 86004
MLS# 6947357Listed by: RE/MAX FINE PROPERTIES
