6314 W Muirfield Way, Florence, AZ 85132
Local realty services provided by:ERA Brokers Consolidated
Listed by: mitzi van meter
Office: re/max solutions
MLS#:6917061
Source:ARMLS
Price summary
- Price:$594,900
- Price per sq. ft.:$238.25
- Monthly HOA dues:$155
About this home
REDUCED! Enter this home through your private courtyard. This is a lovely 2 bedroom 2.5 bath home with separate den and a office as well. Great floorplan with a open kitchen and family room with a beautiful wet bar area. The kitchen offers a wall oven and a wonderful gas cooktop, the refrig has water and makes ice on the inside. Gorgeous upgraded cabinets and granite counter tops. There is a large walk in pantry just off the kitchen and a wonderful laundry room. Gorgeous plantation shutters throughout and an automatic remote control shade in primary bedroom for privacy. There is a separate golf cart garage- Golf cart may convey with good offer. The patio is stubbled for gas if you wish to use for built in bar b que, as well as gas stub to your gorgeous pool for a heater in the future. The backyard is an Oasis, starting with a wonderful patio area The play pool is just the right size to enjoy private relaxation. There is a new hot tub on your patio, just outside the primary bedroom... a true Oasis to entertain!
Sun City Anthem at Merrill Ranch offers a stylish social hub and recreation center. There are many activities including: craft rooms, game room for card clubs. There are concerts, dances and dance lessons in the ball room. The upscale gym has extensive equipment, indoor lap pool & spa, walking track. There is a business center with a class room for various courses that are offered. Outdoor activities include: Pickleball, Tennis, and Bocce ball, Horseshoes, Shuffleboard, Putting Green. You can be as busy as you wish, with a variety of clubs or just enjoy the resort style lifestyle!
Contact an agent
Home facts
- Year built:2023
- Listing ID #:6917061
- Updated:December 17, 2025 at 07:44 PM
Rooms and interior
- Bedrooms:3
- Total bathrooms:3
- Full bathrooms:2
- Half bathrooms:1
- Living area:2,497 sq. ft.
Heating and cooling
- Heating:Natural Gas
Structure and exterior
- Year built:2023
- Building area:2,497 sq. ft.
- Lot area:0.18 Acres
Schools
- High school:Adult
- Middle school:Anthem Elementary School
- Elementary school:Anthem Elementary School
Utilities
- Water:Private Water Company
Finances and disclosures
- Price:$594,900
- Price per sq. ft.:$238.25
- Tax amount:$663 (2024)
New listings near 6314 W Muirfield Way
- New
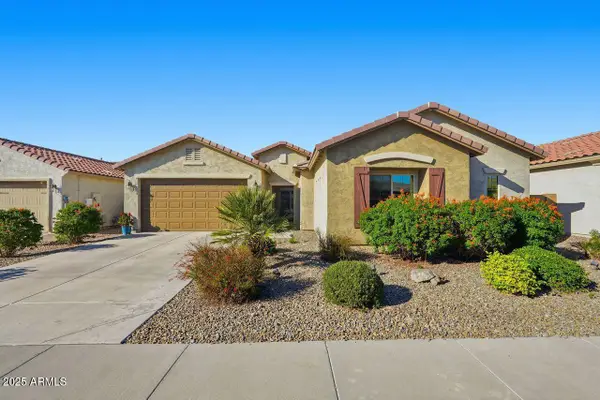 $446,000Active3 beds 2 baths2,668 sq. ft.
$446,000Active3 beds 2 baths2,668 sq. ft.5920 W Autumn Vista Way, Florence, AZ 85132
MLS# 6959219Listed by: COLDWELL BANKER REALTY - New
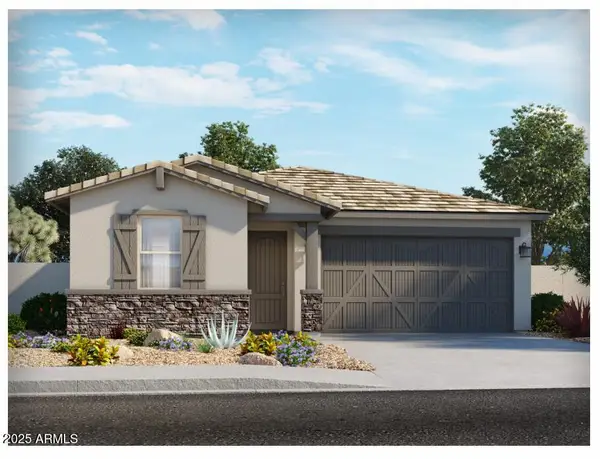 $338,990Active4 beds 3 baths2,049 sq. ft.
$338,990Active4 beds 3 baths2,049 sq. ft.3406 N Camden Drive, Florence, AZ 85132
MLS# 6959072Listed by: MERITAGE HOMES OF ARIZONA, INC - New
 $319,990Active4 beds 2 baths1,832 sq. ft.
$319,990Active4 beds 2 baths1,832 sq. ft.3371 N Camden Drive, Florence, AZ 85132
MLS# 6959059Listed by: MERITAGE HOMES OF ARIZONA, INC - New
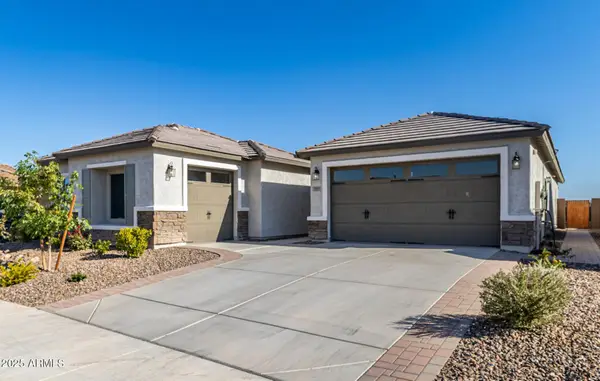 $495,000Active4 beds 3 baths2,594 sq. ft.
$495,000Active4 beds 3 baths2,594 sq. ft.2991 N Riverside Drive, Florence, AZ 85132
MLS# 6958734Listed by: COLDWELL BANKER REALTY - New
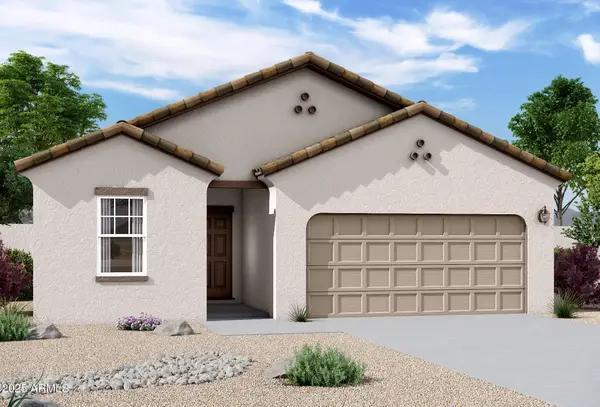 $354,990Active4 beds 3 baths1,912 sq. ft.
$354,990Active4 beds 3 baths1,912 sq. ft.13123 E Wallflower Lane, Florence, AZ 85132
MLS# 6958658Listed by: COMPASS - New
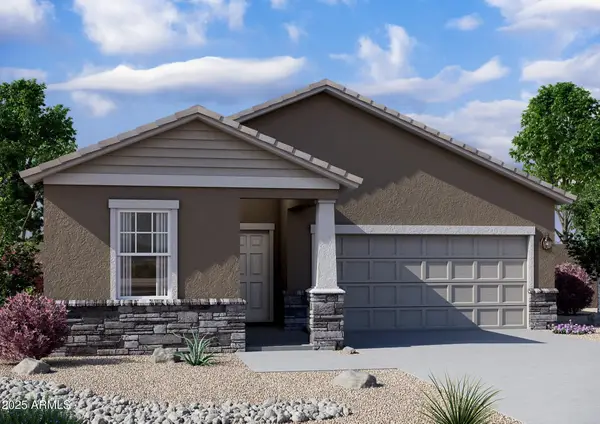 $324,990Active3 beds 2 baths1,662 sq. ft.
$324,990Active3 beds 2 baths1,662 sq. ft.13122 E Wallflower Lane, Florence, AZ 85132
MLS# 6958505Listed by: COMPASS - New
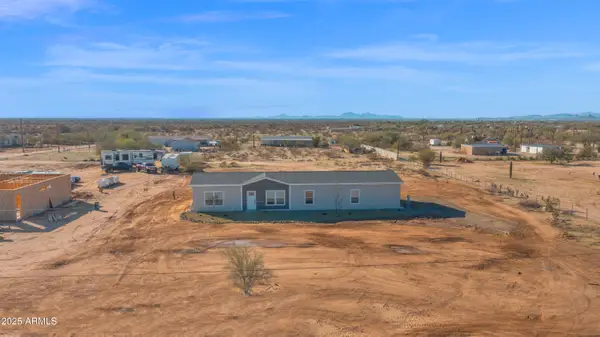 $337,500Active5 beds 2 baths2,050 sq. ft.
$337,500Active5 beds 2 baths2,050 sq. ft.8548 N Page Road, Florence, AZ 85132
MLS# 6958371Listed by: SELL YOUR HOME SERVICES - New
 $474,700Active2 beds 3 baths2,250 sq. ft.
$474,700Active2 beds 3 baths2,250 sq. ft.7674 W Cactus Wren Way, Florence, AZ 85132
MLS# 6958389Listed by: HOMESMART - New
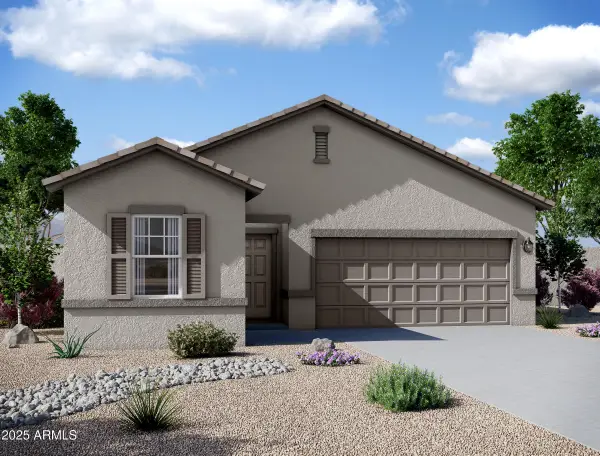 $336,990Active3 beds 2 baths1,662 sq. ft.
$336,990Active3 beds 2 baths1,662 sq. ft.5883 E Artemis Drive, Florence, AZ 85132
MLS# 6958432Listed by: COMPASS - New
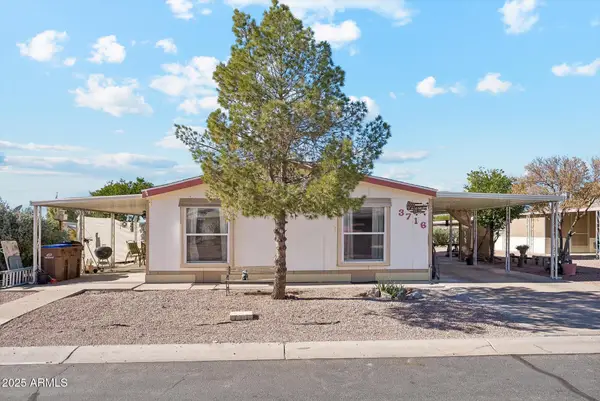 $175,000Active3 beds 2 baths1,457 sq. ft.
$175,000Active3 beds 2 baths1,457 sq. ft.3716 N Montana Avenue, Florence, AZ 85132
MLS# 6958435Listed by: CLOSE PROS
