7794 W Willow Way, Florence, AZ 85132
Local realty services provided by:ERA Brokers Consolidated
Listed by:george laughton
Office:my home group real estate
MLS#:6940324
Source:ARMLS
Price summary
- Price:$499,900
- Price per sq. ft.:$197.67
About this home
PRICED BELOW MARKET - MOVE-IN READY WITH OVER $73K IN BUILDER UPGRADES & OWNED SOLAR! IT'S THE ARIZONA DREAM! Live in your beautifully designed Journey model featuring a bright open floor plan and an upgraded chef's kitchen. The paver entry welcomes you into a home showcasing plantation shutters, wood-look tile, and premium finishes throughout. The chef's kitchen boasts upgraded cabinetry with double pull-out shelves, soft-close drawers, pots & pans drawers, gas oven, quartz countertops, a tile backsplash, gas cooktop, stainless appliances, butler's pantry, and a spacious walk-in pantry. The primary suite features dual vanities, a makeup area, a glass-enclosed shower with bench seating, and an oversized walk-in closet. Enjoy Arizona outdoor living with a front courtyard and a guest suite with it's own private access, a covered patio, steel pergola, and private fenced yard perfect for relaxing or entertaining.
Additional highlights include a paid-off Sun Valley Solar System with Tesla Powerwall, 2021 A/C unit, tankless water heater, 3-zone smart thermostats, and an oversized 2-car garage plus bonus golf cart garage. Located in the resort-style community of Sun City Anthem at Merrill Ranch, offering a 48,000 SF recreation center, indoor lap pool & spa, fitness center, craft rooms, ballroom, pickleball, tennis, bocce ball, and the Troon-managed Poston Butte Golf Course.
Live where the surroundings delight, inspire, and energize you!
Contact an agent
Home facts
- Year built:2021
- Listing ID #:6940324
- Updated:November 03, 2025 at 08:44 PM
Rooms and interior
- Bedrooms:2
- Total bathrooms:3
- Full bathrooms:2
- Half bathrooms:1
- Living area:2,529 sq. ft.
Heating and cooling
- Cooling:Ceiling Fan(s), ENERGY STAR Qualified Equipment, Programmable Thermostat
- Heating:Natural Gas
Structure and exterior
- Year built:2021
- Building area:2,529 sq. ft.
- Lot area:0.18 Acres
Schools
- High school:Florence High School
- Middle school:Anthem Elementary School
- Elementary school:Anthem Elementary School
Utilities
- Water:Private Water Company
Finances and disclosures
- Price:$499,900
- Price per sq. ft.:$197.67
- Tax amount:$3,601
New listings near 7794 W Willow Way
- New
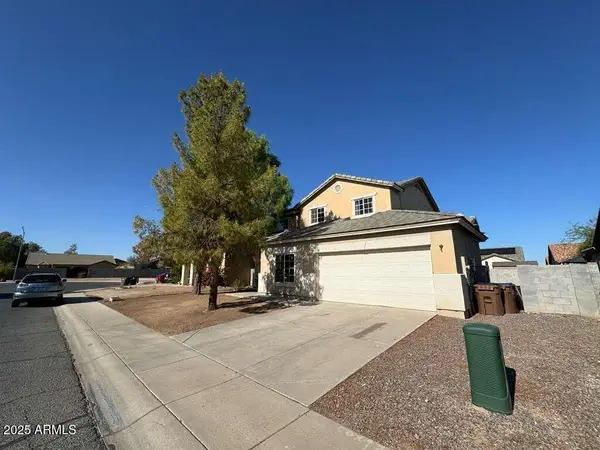 $250,000Active4 beds 3 baths2,231 sq. ft.
$250,000Active4 beds 3 baths2,231 sq. ft.104 S Evergreen Street, Florence, AZ 85132
MLS# 6942213Listed by: EXP REALTY - New
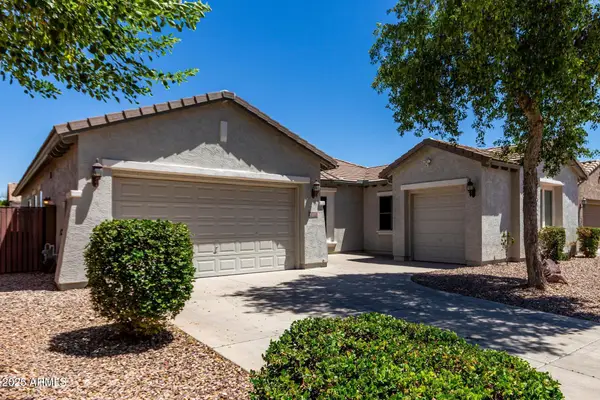 $350,000Active3 beds 3 baths2,658 sq. ft.
$350,000Active3 beds 3 baths2,658 sq. ft.6302 W Montebello Way, Florence, AZ 85132
MLS# 6942065Listed by: REAL BROKER - New
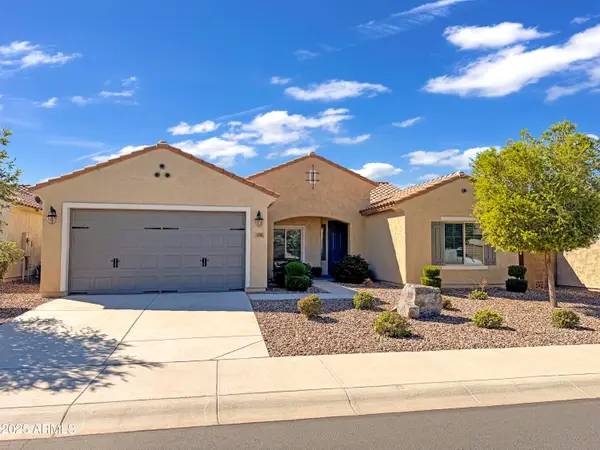 $399,900Active3 beds 2 baths2,202 sq. ft.
$399,900Active3 beds 2 baths2,202 sq. ft.3848 N Huntington Drive, Florence, AZ 85132
MLS# 6941483Listed by: CITIEA - New
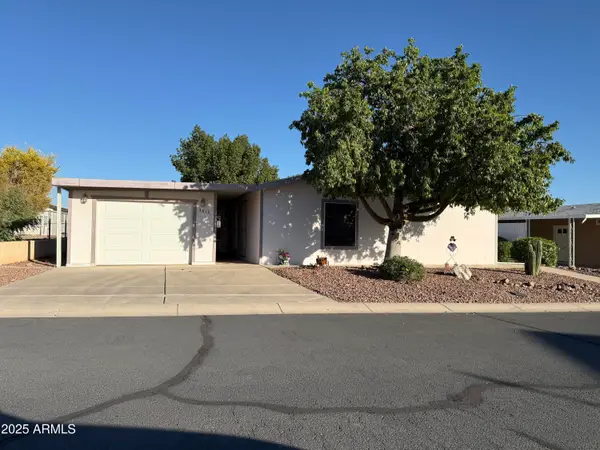 $279,900Active3 beds 2 baths1,801 sq. ft.
$279,900Active3 beds 2 baths1,801 sq. ft.3813 N Kansas Avenue, Florence, AZ 85132
MLS# 6941268Listed by: LONG REALTY COMPANY - New
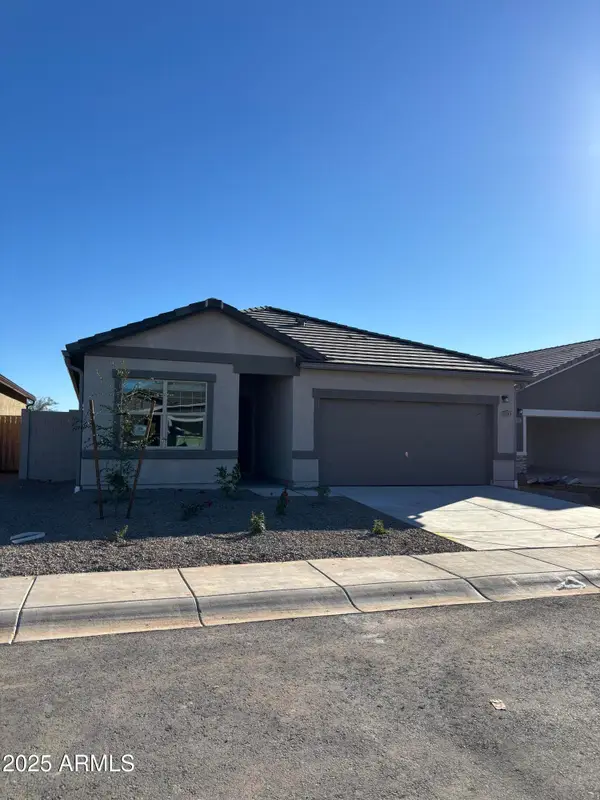 $319,990Active4 beds 3 baths1,912 sq. ft.
$319,990Active4 beds 3 baths1,912 sq. ft.13165 E Wallflower Lane, Florence, AZ 85132
MLS# 6941197Listed by: COMPASS - New
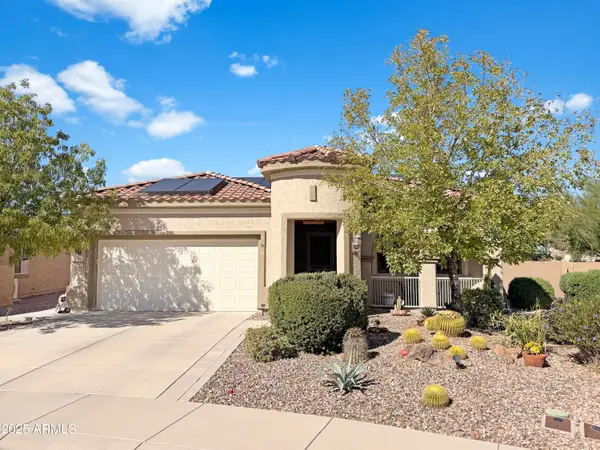 $434,900Active2 beds 2 baths1,584 sq. ft.
$434,900Active2 beds 2 baths1,584 sq. ft.4392 N Julieanne Court, Florence, AZ 85132
MLS# 6941218Listed by: CITIEA - Open Sat, 11am to 2pmNew
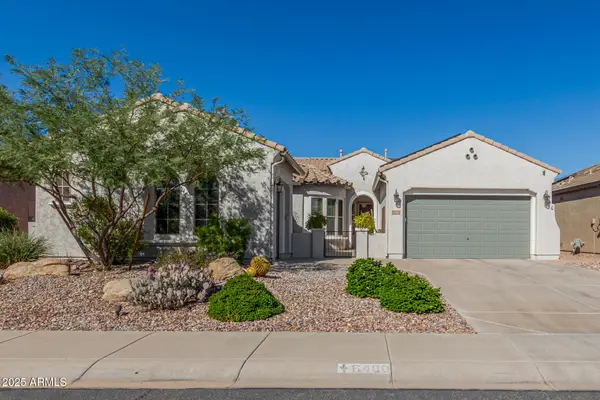 $469,000Active4 beds 3 baths2,658 sq. ft.
$469,000Active4 beds 3 baths2,658 sq. ft.6480 W Victory Way, Florence, AZ 85132
MLS# 6941097Listed by: REDFIN CORPORATION - New
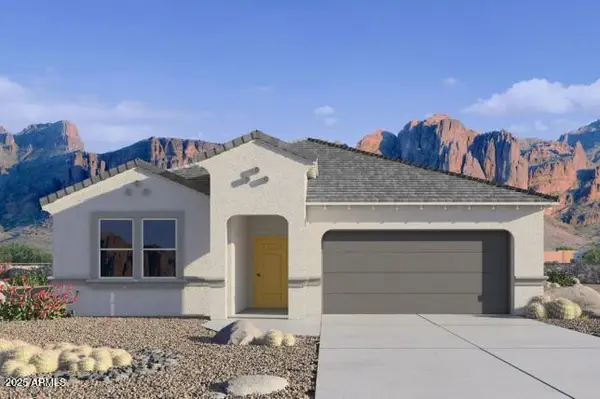 $392,360Active4 beds 3 baths2,055 sq. ft.
$392,360Active4 beds 3 baths2,055 sq. ft.8515 W Gehrig Way, Florence, AZ 85132
MLS# 6941110Listed by: DRH PROPERTIES INC - New
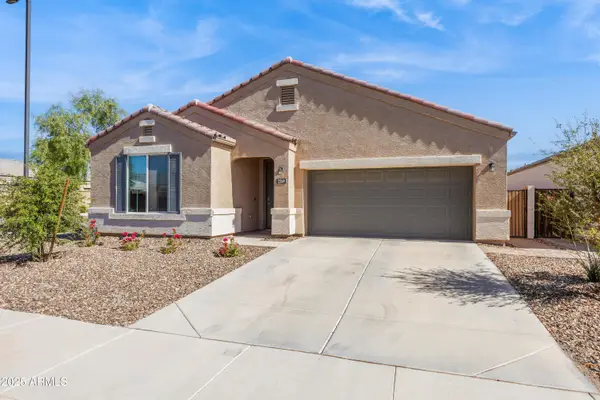 $415,000Active3 beds 3 baths2,056 sq. ft.
$415,000Active3 beds 3 baths2,056 sq. ft.2269 N Camden Drive, Florence, AZ 85132
MLS# 6940905Listed by: BERKSHIRE HATHAWAY HOMESERVICES ARIZONA PROPERTIES - New
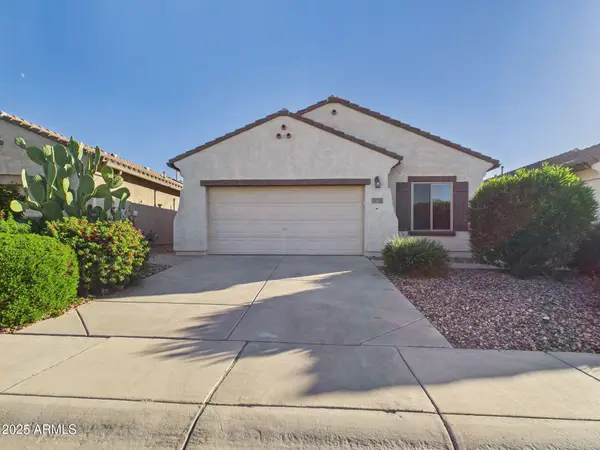 $299,900Active2 beds 2 baths1,449 sq. ft.
$299,900Active2 beds 2 baths1,449 sq. ft.7261 W Candlewood Way, Florence, AZ 85132
MLS# 6940885Listed by: SIGNATURE PREMIER REALTY LLC
