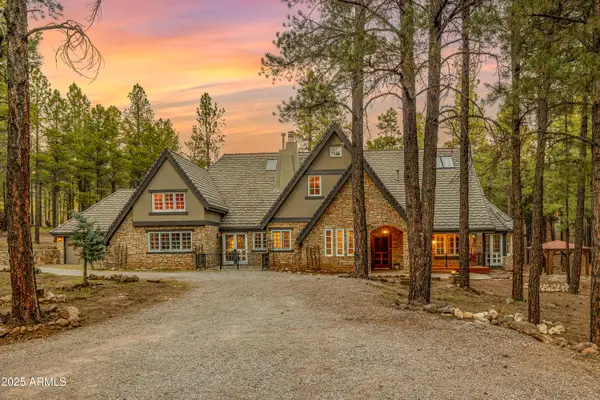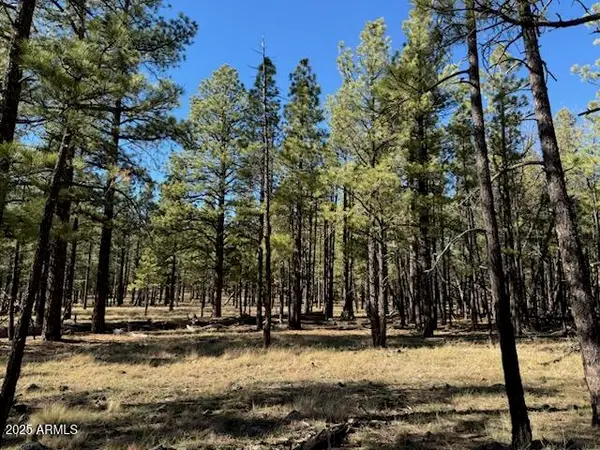- ERA
- Arizona
- Fort Valley
- 6645 W Leonard Lane
6645 W Leonard Lane, Fort Valley, AZ 86001
Local realty services provided by:HUNT Real Estate ERA
Listed by: stacey krolak, ashley krolak
Office: russ lyon sotheby's international realty
MLS#:6909596
Source:ARMLS
Price summary
- Price:$3,300,000
- Price per sq. ft.:$1,067.96
About this home
This isn't just a mountain home. It's a handcrafted chalet—six years in the making, sculpted from the highest peak in Montana and rooted in the heart of Flagstaff. Privately gated. 1.29 acres. Minutes to Snowbowl. But miles from anything ordinary.
The logs? Massive 12-inch Western timber—hand-peeled, hand-placed. No drywall, just raw wood and pure intention. Inside, every beam carries the fingerprint of craftsmanship. The fireplace? Faced in Malpais rock pulled straight from Flagstaff's volcanic soil. The same stone flows into a waterfall feature that hums like the forest after rain. The kitchen—designed by a 3-star Michelin chef. Bertazzoni steel. Granite counters. A gas range that turns cooking into performance. In this chalet, dinner is theater.Step into the owner's suite Step into the owner's suite through a timber log keyhole entrance. Inside, hand-carved river rock from Flagstaff runs across the bathroomMalpais again. Earthy, grounded, unforgettable.
Outside, coffee on the deck an expansive deck stretches over 50 feet wide your front-row seat to the San Francisco Peaks. It's where the sun sets in slow motion, painting the sky in gold and fire. And sometimes, elk wander past like they've lived here longer than we have.
And after a day on the slopes, the soaking tub lets you unwind with that same view. You're not just surrounded by natureyou're in rhythm with it.
Built by the owner. Inspired by wilderness. Elevated by detail.
Contact an agent
Home facts
- Year built:2022
- Listing ID #:6909596
- Updated:January 30, 2026 at 04:56 PM
Rooms and interior
- Bedrooms:3
- Total bathrooms:3
- Full bathrooms:2
- Half bathrooms:1
- Living area:3,090 sq. ft.
Heating and cooling
- Cooling:Ceiling Fan(s), Programmable Thermostat
- Heating:Propane
Structure and exterior
- Year built:2022
- Building area:3,090 sq. ft.
- Lot area:1.29 Acres
Schools
- Middle school:Mount Elden Middle School
- Elementary school:Charles W Sechrist Elementary School
Utilities
- Sewer:Sewer in & Connected
Finances and disclosures
- Price:$3,300,000
- Price per sq. ft.:$1,067.96
- Tax amount:$5,934 (2024)
New listings near 6645 W Leonard Lane
 $1,150,000Active3 beds 3 baths2,841 sq. ft.
$1,150,000Active3 beds 3 baths2,841 sq. ft.6555 N Chambers Drive, Flagstaff, AZ 86001
MLS# 6964501Listed by: REALTY85 $3,000,000Active5 beds 4 baths5,012 sq. ft.
$3,000,000Active5 beds 4 baths5,012 sq. ft.2750 W Forest Hills Drive, Flagstaff, AZ 86001
MLS# 6958186Listed by: EXP REALTY $3,499,999Active3 beds 4 baths5,997 sq. ft.
$3,499,999Active3 beds 4 baths5,997 sq. ft.150 E Flat Rock Ridge, Flagstaff, AZ 86001
MLS# 6945005Listed by: RE/MAX FINE PROPERTIES $2,649,999Pending4 beds 4 baths3,834 sq. ft.
$2,649,999Pending4 beds 4 baths3,834 sq. ft.550 E Hattie Greene --, Flagstaff, AZ 86001
MLS# 6952715Listed by: RE/MAX FINE PROPERTIES $560,000Active2.44 Acres
$560,000Active2.44 AcresLot 3L N Quintana Drive, Flagstaff, AZ 86001
MLS# 6947667Listed by: EXP REALTY $2,400,000Active4 beds 4 baths4,525 sq. ft.
$2,400,000Active4 beds 4 baths4,525 sq. ft.4020 Hidden Hollow Road, Flagstaff, AZ 86001
MLS# 6943405Listed by: RUSS LYON SOTHEBY'S INTERNATIONAL REALTY $1,250,000Active20 Acres
$1,250,000Active20 Acres0 Forest Road 193 --, Flagstaff, AZ 86001
MLS# 6929926Listed by: WEST USA REALTY $630,000Active10 Acres
$630,000Active10 Acres0 Forest Road 193 Street, Flagstaff, AZ 86001
MLS# 6929946Listed by: WEST USA REALTY $1,350,000Pending4 beds 3 baths4,800 sq. ft.
$1,350,000Pending4 beds 3 baths4,800 sq. ft.5111 N Weatherford Road, Flagstaff, AZ 86001
MLS# 6915569Listed by: RANCH REALTY

