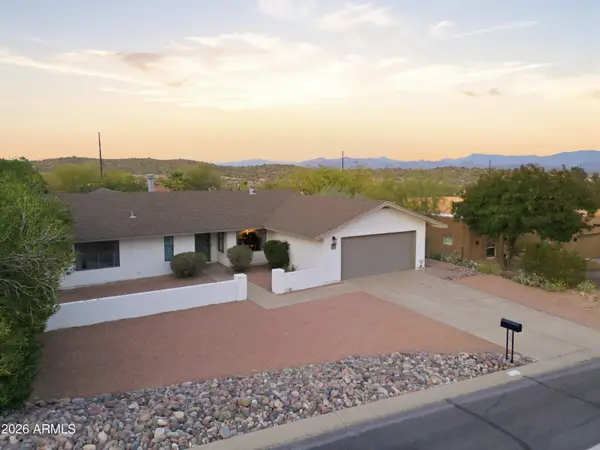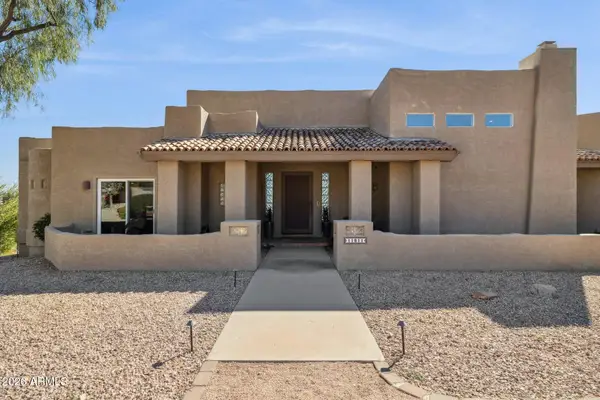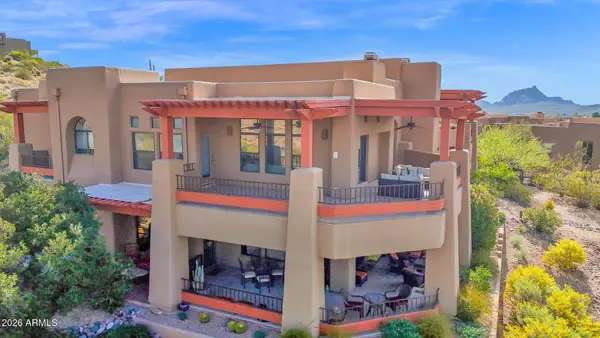9814 N Red Bluff Drive, Fountain Hills, AZ 85268
Local realty services provided by:HUNT Real Estate ERA
9814 N Red Bluff Drive,Fountain Hills, AZ 85268
$8,500,000
- 6 Beds
- 10 Baths
- 9,003 sq. ft.
- Single family
- Active
Listed by: katrina barrett520-403-5270
Office: local luxury christie's international real estate
MLS#:6970795
Source:ARMLS
Price summary
- Price:$8,500,000
- Price per sq. ft.:$944.13
- Monthly HOA dues:$272
About this home
Experience unmatched luxury and innovation in this Luxe Magazine Red Award-winning architectural masterpiece by Tsontakis Architecture with interiors by Emmy Couture. Perched atop one of the highest peaks in FireRock Country Club, this estate spans 1.8 acres and offers 360° mountain and city views from five viewing decks.
Defined by striking geometric design, the home features a 27,000-gallon negative-edge heated pool and spa with multi-zone misting, plus fully retractable Arcadia doors that blur the line between indoor and outdoor living. The chef's kitchen boasts Thermador, Sub-Zero, and Miele appliances, dual dishwashers, refrigerated wine storage, induction cooktop, double ovens, and a built-in coffee station. Custom black walnut paneling and doors, designer tile, and Control4 home automation set a new standard in modern luxury.
An elevator connects all three levels: a lower-level in-home casita, a main floor with kitchen, living, great room with floating staircase and stone fireplace, and a third-level primary suite with sunrise views, steam shower, freestanding tub, and safe room. Additional highlights include a 4-car garage with a 7,000+ sf paver driveway, professionally landscaped grounds with turf, native plants, and dramatic lighting.
Engineered for independence, the residence produces 50,000 kWh annually via 85 solar panels and is backed by 6 Tesla Powerwalls with SPAN smart panels. A private water reservoir, whole-home filtration, and gas/propane integration complete its self-sustaining design. This is more than a home it is a statement of vision, strength, and timeless design.
Contact an agent
Home facts
- Year built:2024
- Listing ID #:6970795
- Updated:February 13, 2026 at 09:18 PM
Rooms and interior
- Bedrooms:6
- Total bathrooms:10
- Full bathrooms:9
- Half bathrooms:1
- Living area:9,003 sq. ft.
Heating and cooling
- Cooling:Programmable Thermostat
- Heating:Electric, Natural Gas, Propane
Structure and exterior
- Year built:2024
- Building area:9,003 sq. ft.
- Lot area:1.68 Acres
Schools
- High school:Fountain Hills High School
- Middle school:Fountain Hills Middle School
- Elementary school:Fountain Hills Middle School
Utilities
- Water:Private Water Company
Finances and disclosures
- Price:$8,500,000
- Price per sq. ft.:$944.13
- Tax amount:$2,453 (2024)
New listings near 9814 N Red Bluff Drive
- New
 $649,900Active3 beds 2 baths1,908 sq. ft.
$649,900Active3 beds 2 baths1,908 sq. ft.15039 E Desert Willow Drive, Fountain Hills, AZ 85268
MLS# 6983913Listed by: MCO REALTY - New
 $789,000Active3 beds 4 baths2,819 sq. ft.
$789,000Active3 beds 4 baths2,819 sq. ft.15909 E Thistle Drive, Fountain Hills, AZ 85268
MLS# 6983788Listed by: RUSS LYON SOTHEBY'S INTERNATIONAL REALTY - New
 $1,000,000Active4 beds 3 baths3,255 sq. ft.
$1,000,000Active4 beds 3 baths3,255 sq. ft.16029 E Trevino Drive, Fountain Hills, AZ 85268
MLS# 6983831Listed by: MCO REALTY - New
 $339,900Active2 beds 2 baths1,228 sq. ft.
$339,900Active2 beds 2 baths1,228 sq. ft.13700 N Fountain Hills Boulevard #327, Fountain Hills, AZ 85268
MLS# 6983839Listed by: KELLER WILLIAMS ARIZONA REALTY - New
 $495,000Active3 beds 2 baths1,553 sq. ft.
$495,000Active3 beds 2 baths1,553 sq. ft.17034 E El Pueblo Boulevard, Fountain Hills, AZ 85268
MLS# 6983849Listed by: RE/MAX FINE PROPERTIES - New
 $845,000Active3 beds 3 baths2,368 sq. ft.
$845,000Active3 beds 3 baths2,368 sq. ft.11811 N Spotted Horse Way, Fountain Hills, AZ 85268
MLS# 6983658Listed by: RE/MAX SUN PROPERTIES - New
 $750,000Active2 beds 2 baths1,896 sq. ft.
$750,000Active2 beds 2 baths1,896 sq. ft.13013 N Panorama Drive #221, Fountain Hills, AZ 85268
MLS# 6983580Listed by: KELLER WILLIAMS REALTY PHOENIX - New
 $549,900Active4 beds 3 baths2,219 sq. ft.
$549,900Active4 beds 3 baths2,219 sq. ft.16820 E La Montana Drive #110, Fountain Hills, AZ 85268
MLS# 6983524Listed by: RE/MAX SUN PROPERTIES - New
 $950,000Active3 beds 3 baths3,027 sq. ft.
$950,000Active3 beds 3 baths3,027 sq. ft.15851 E Primrose Drive, Fountain Hills, AZ 85268
MLS# 6983367Listed by: RUSS LYON SOTHEBY'S INTERNATIONAL REALTY - New
 $415,000Active2 beds 3 baths1,460 sq. ft.
$415,000Active2 beds 3 baths1,460 sq. ft.13847 N Hamilton Drive #102, Fountain Hills, AZ 85268
MLS# 6983430Listed by: ARIZONA SUNSET REALTY

