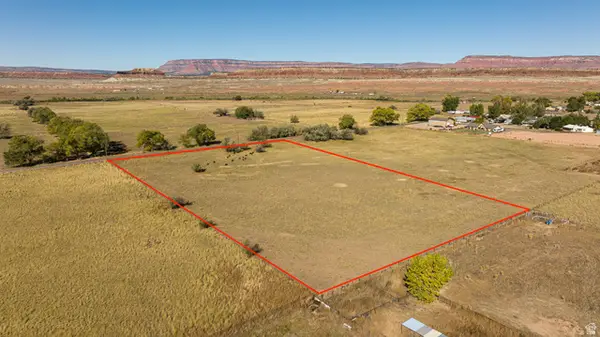749 Riddle Dr, Fredonia, AZ 86022
Local realty services provided by:ERA Realty Center
749 Riddle Dr,Fredonia, AZ 86022
$279,000
- 3 Beds
- 2 Baths
- 1,326 sq. ft.
- Single family
- Active
Listed by: shanell heely
Office: mustang realty
MLS#:2124806
Source:SL
Price summary
- Price:$279,000
- Price per sq. ft.:$210.41
About this home
This is an affordable place to call home- or a smart, low-maintenance investment opportunity-this newly built residence will deliver whichever you need. Just minutes from Kanab, Utah, this move-in-ready home is wrapped in big-sky views and surrounded by the natural beauty that makes this region so special. Inside, the thoughtful split-floorplan offers privacy and functionality. The spacious primary suite sits on its own end of the home adjacent to the formal front room-ideal for quiet mornings or winding down in the evening. On the opposite side, you'll find two additional bedrooms and a welcoming family room, creating a perfect space for guests, kids, or a home office setup. The heart of the home is a modern kitchen featuring a large island, generous storage, and a separate laundry room-amenities that make daily living remarkably convenient. Built with 2x6 exterior walls, upgraded insulation, and an efficient heat pump, the home is designed to keep utility costs comfortable year-round, giving you economic peace of mind from day one. An extra bonus is the unbeatable access to the Southwest's most iconic destinations. Buyer to verify all
Contact an agent
Home facts
- Year built:2025
- Listing ID #:2124806
- Added:1 day(s) ago
- Updated:November 28, 2025 at 12:06 PM
Rooms and interior
- Bedrooms:3
- Total bathrooms:2
- Full bathrooms:1
- Living area:1,326 sq. ft.
Heating and cooling
- Cooling:Central Air, Heat Pump
- Heating:Electric, Heat Pump
Structure and exterior
- Roof:Asphalt
- Year built:2025
- Building area:1,326 sq. ft.
- Lot area:0.14 Acres
Schools
- High school:None/Other
- Middle school:None/Other
- Elementary school:None/Other
Utilities
- Water:Culinary, Water Connected
- Sewer:Sewer Connected, Sewer: Connected
Finances and disclosures
- Price:$279,000
- Price per sq. ft.:$210.41
- Tax amount:$1
New listings near 749 Riddle Dr
- New
 $280,000Active2.81 Acres
$280,000Active2.81 Acres285 N Main St, Fredonia, AZ 86022
MLS# 2124810Listed by: MUSTANG REALTY - New
 $350,000Active14.43 Acres
$350,000Active14.43 Acres389 Az Hwy 389 Hwy, Fredonia, AZ 86022
MLS# 2124807Listed by: MUSTANG REALTY - New
 $35,000Active0.24 Acres
$35,000Active0.24 Acres40 Manzanita Way, Fredonia, AZ 86022
MLS# 2124808Listed by: MUSTANG REALTY  $140,000Active4.06 Acres
$140,000Active4.06 Acres505 Altus Ln, Fredonia, AZ 86022
MLS# 2122113Listed by: MUSTANG REALTY $140,000Active4.07 Acres
$140,000Active4.07 Acres547 Altus Ln, Fredonia, AZ 86022
MLS# 2122114Listed by: MUSTANG REALTY $150,000Active4.25 Acres
$150,000Active4.25 Acres562 S Second W, Fredonia, AZ 86022
MLS# 2122117Listed by: MUSTANG REALTY $299,000Pending3 beds 2 baths1,253 sq. ft.
$299,000Pending3 beds 2 baths1,253 sq. ft.162 E North Rim Ct, Fredonia, AZ 86022
MLS# 2114989Listed by: MUSTANG REALTY $1,165,000Active46.6 Acres
$1,165,000Active46.6 Acres26 Hwy 389, Fredonia, AZ 86022
MLS# 2114272Listed by: MUSTANG REALTY $498,000Pending5 beds 3 baths3,053 sq. ft.
$498,000Pending5 beds 3 baths3,053 sq. ft.90 N Main, Fredonia, AZ 86022
MLS# 2111935Listed by: MUSTANG REALTY
