1111 S Sandstone Street, Gilbert, AZ 85296
Local realty services provided by:HUNT Real Estate ERA
1111 S Sandstone Street,Gilbert, AZ 85296
$675,000
- 4 Beds
- 3 Baths
- 2,772 sq. ft.
- Single family
- Active
Listed by: kimberly lotz
Office: redfin corporation
MLS#:6950101
Source:ARMLS
Price summary
- Price:$675,000
- Price per sq. ft.:$243.51
- Monthly HOA dues:$50
About this home
Golf Course! Experience resort-style living in the highly desired Western Skies golf community! This immaculate home sits on a huge lot with a sparkling pool & relaxing hot tub overlooking the golf course, creating the perfect backdrop for everyday living and entertaining. Enjoy an upper balcony with sweeping golf-course views, ideal for morning coffee or evening sunsets. The well-designed floorplan features a first-floor primary bedroom, offering convenience and privacy along with a formal living room, formal dining room, a comfortable family room & den - perfect for work or hobbies. The eat-in kitchen offers an island with counter seating & plenty of space for gathering. A generous loft with built-in cabinets provides even more flexible living space, while clever under-stair storage maximizes organization. The convenience continues with the upstairs laundry room. The 3-car garage includes built-in storage & a workbench, making it a dream for hobbyists or those needing extra space. Community amenities include playgrounds, volleyball & basketball courts, & covered picnic areas. This exceptional home combines comfort, views, & community living. Don't miss the opportunity to make it yours! Mortgage savings may be available for buyers of this listing.
Contact an agent
Home facts
- Year built:1998
- Listing ID #:6950101
- Updated:November 21, 2025 at 03:48 PM
Rooms and interior
- Bedrooms:4
- Total bathrooms:3
- Full bathrooms:3
- Living area:2,772 sq. ft.
Heating and cooling
- Cooling:Ceiling Fan(s), ENERGY STAR Qualified Equipment, Programmable Thermostat
- Heating:ENERGY STAR Qualified Equipment, Natural Gas
Structure and exterior
- Year built:1998
- Building area:2,772 sq. ft.
- Lot area:0.26 Acres
Schools
- High school:Campo Verde High School
- Middle school:South Valley Jr. High
- Elementary school:Mesquite Elementary
Utilities
- Water:City Water
Finances and disclosures
- Price:$675,000
- Price per sq. ft.:$243.51
- Tax amount:$2,712 (2024)
New listings near 1111 S Sandstone Street
- New
 $450,000Active4 beds 2 baths1,432 sq. ft.
$450,000Active4 beds 2 baths1,432 sq. ft.3762 E Thornton Avenue, Gilbert, AZ 85297
MLS# 6949924Listed by: HOMESMART - New
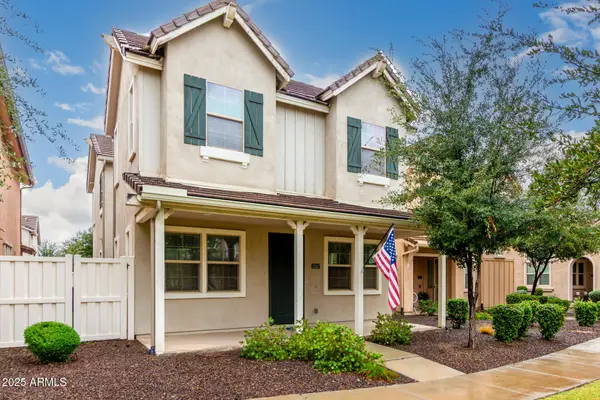 $479,000Active3 beds 3 baths1,944 sq. ft.
$479,000Active3 beds 3 baths1,944 sq. ft.2247 S Agnes Lane, Gilbert, AZ 85295
MLS# 6949761Listed by: WEST USA REALTY - New
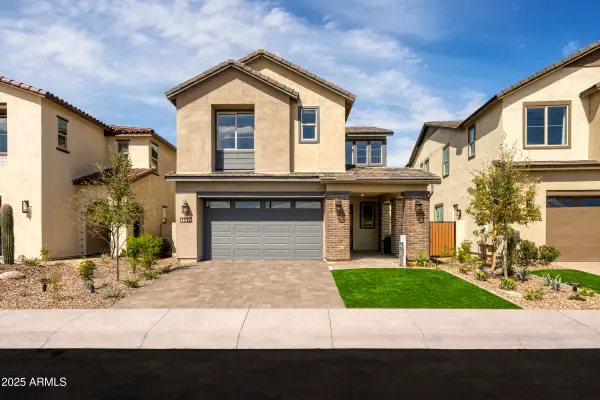 $917,317Active4 beds 3 baths2,378 sq. ft.
$917,317Active4 beds 3 baths2,378 sq. ft.1512 E Coconino Way, Gilbert, AZ 85298
MLS# 6949808Listed by: TRI POINTE HOMES ARIZONA REALTY - New
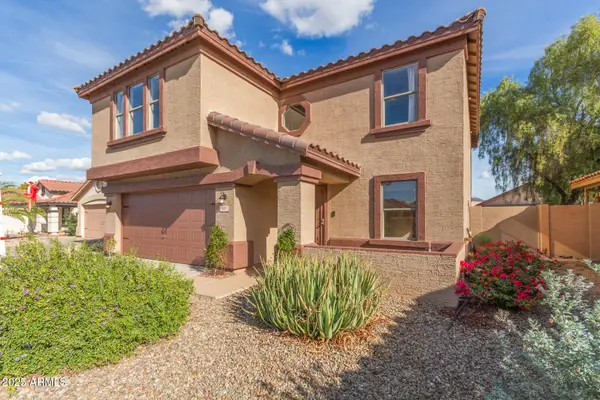 $595,000Active4 beds 3 baths2,616 sq. ft.
$595,000Active4 beds 3 baths2,616 sq. ft.631 S Colonial Court, Gilbert, AZ 85296
MLS# 6949814Listed by: REDFIN CORPORATION - New
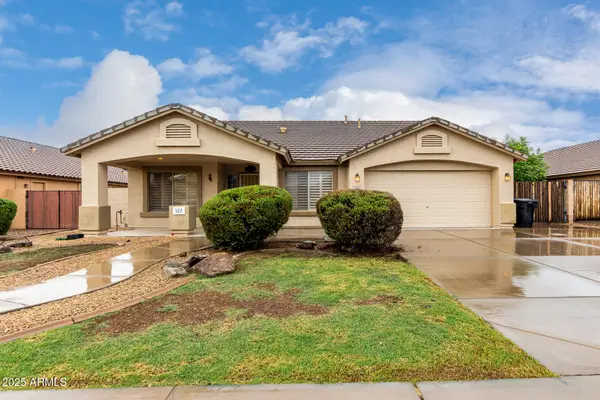 $570,000Active3 beds 2 baths2,309 sq. ft.
$570,000Active3 beds 2 baths2,309 sq. ft.3860 E Thornton Avenue, Gilbert, AZ 85297
MLS# 6949824Listed by: REALTY ONE GROUP - New
 $930,333Active5 beds 3 baths2,551 sq. ft.
$930,333Active5 beds 3 baths2,551 sq. ft.1506 E Coconino Way, Gilbert, AZ 85298
MLS# 6949718Listed by: TRI POINTE HOMES ARIZONA REALTY - New
 $474,000Active3 beds 2 baths1,273 sq. ft.
$474,000Active3 beds 2 baths1,273 sq. ft.4041 E Libra Avenue, Gilbert, AZ 85234
MLS# 6949616Listed by: PROSMART REALTY - New
 $689,000Active5 beds 3 baths2,780 sq. ft.
$689,000Active5 beds 3 baths2,780 sq. ft.3405 E Flower Street, Gilbert, AZ 85298
MLS# 6949573Listed by: REALTY ONE GROUP 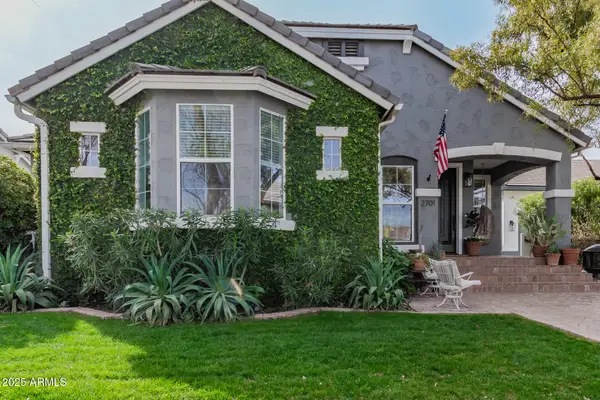 $1,500,000Pending5 beds 4 baths
$1,500,000Pending5 beds 4 baths2701 E Hobart Street, Gilbert, AZ 85296
MLS# 6949554Listed by: AMERICAN ALLSTAR REALTY
