1479 E Rakestraw Lane, Gilbert, AZ 85298
Local realty services provided by:ERA Brokers Consolidated
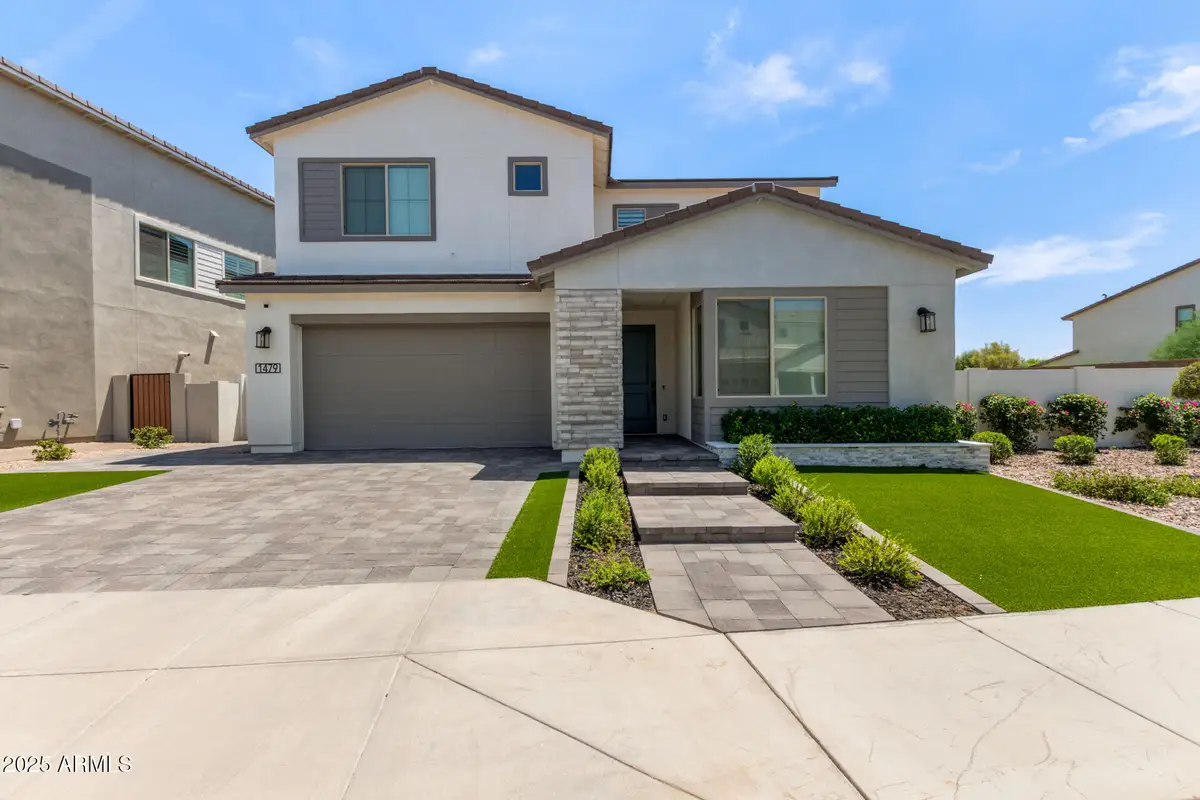

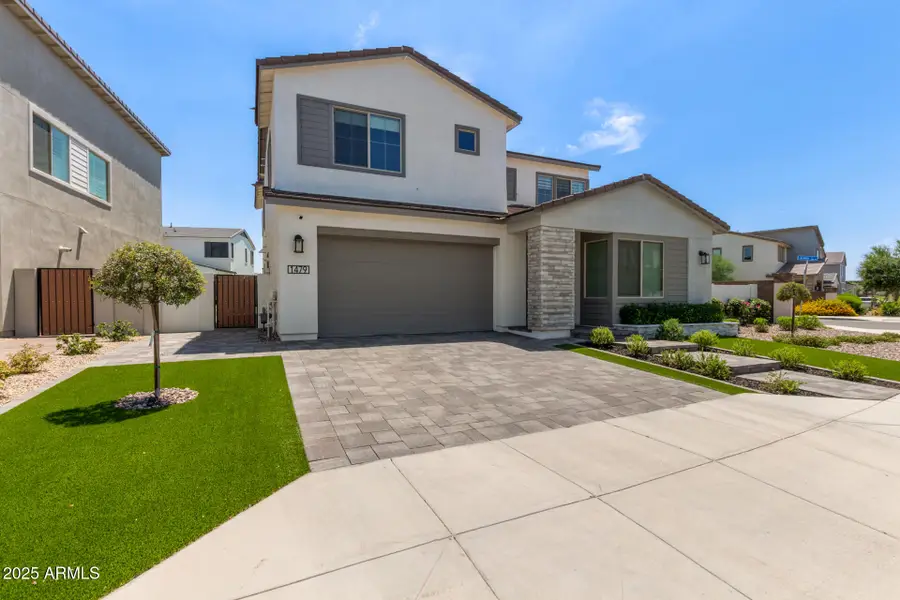
1479 E Rakestraw Lane,Gilbert, AZ 85298
$930,000
- 4 Beds
- 4 Baths
- 3,173 sq. ft.
- Single family
- Active
Listed by:matthew w. long
Office:realty executives arizona territory
MLS#:6903522
Source:ARMLS
Price summary
- Price:$930,000
- Price per sq. ft.:$293.1
- Monthly HOA dues:$165
About this home
Beautiful single family home featured in the highly desirable private community of Waterstone North located in Gilbert, AZ. This newly built home incorporates a subtle balance of contemporary finishes with a modern farmhouse design. The home offers 4 bedrooms, +Den, 3.5 full baths, an open concept [3,173 sq ft] floor plan, upgraded kitchen w/ shaker cabinetry, quartz countertops, ss appliances, spacious (eat-in) center island, gas cooking, and scullery/pantry. Additional home details will also include 9ft+ ceilings, dedicated dining space, spacious [great room] living space, tile plank [pale oak wood look] flooring, modern plumbing/lighting fixtures, and lots of windows offering great natural light throughout the living spaces. The master retreat boasts spacious sleeping quarters, an.. ensuite w/ dual vanity, large step-in shower, and walk-in closet. Lastly, the home features a 2-car tandem garage, highly desirable corner lot, private backyard featuring an extended covered patio space, artificial turf, and low maintenance landscaping--perfect for entertaining family and friends. Waterstone North is a private gated community offering residents scenic walking paths, green spaces, playgrounds, and a community pool. Community is within close proximity to downtown Gilbert, Chandler Fashion Square, and Gilbert Mercy Hospital.
Contact an agent
Home facts
- Year built:2024
- Listing Id #:6903522
- Updated:August 09, 2025 at 03:07 PM
Rooms and interior
- Bedrooms:4
- Total bathrooms:4
- Full bathrooms:3
- Half bathrooms:1
- Living area:3,173 sq. ft.
Heating and cooling
- Cooling:Ceiling Fan(s)
- Heating:Natural Gas
Structure and exterior
- Year built:2024
- Building area:3,173 sq. ft.
- Lot area:0.17 Acres
Schools
- High school:Perry High School
- Middle school:Perry High School
- Elementary school:Weinberg Gifted Academy
Utilities
- Water:City Water
Finances and disclosures
- Price:$930,000
- Price per sq. ft.:$293.1
- Tax amount:$346 (2024)
New listings near 1479 E Rakestraw Lane
- New
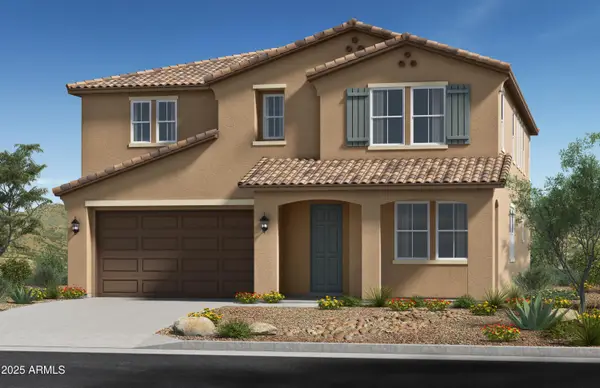 $649,990Active5 beds 4 baths2,938 sq. ft.
$649,990Active5 beds 4 baths2,938 sq. ft.3010 E Augusta Avenue, Gilbert, AZ 85298
MLS# 6905801Listed by: KB HOME SALES - New
 $445,000Active3 beds 2 baths1,412 sq. ft.
$445,000Active3 beds 2 baths1,412 sq. ft.1909 E Anchor Drive, Gilbert, AZ 85234
MLS# 6905813Listed by: CPA ADVANTAGE REALTY, LLC - New
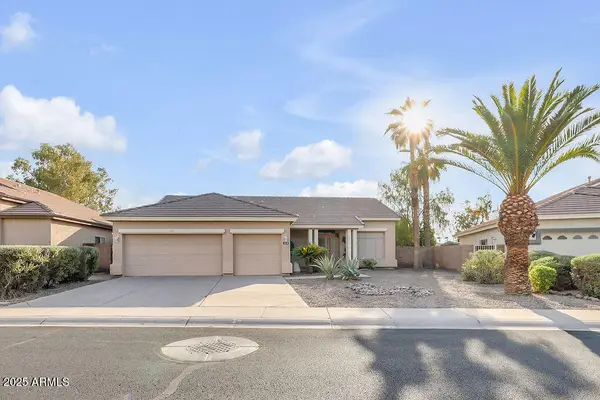 $673,000Active4 beds 2 baths2,131 sq. ft.
$673,000Active4 beds 2 baths2,131 sq. ft.1038 S Palomino Creek Drive, Gilbert, AZ 85296
MLS# 6905705Listed by: BARRETT REAL ESTATE - New
 $1,050,000Active1.01 Acres
$1,050,000Active1.01 Acres21xxxx S 145th Street, Gilbert, AZ 85298
MLS# 6905709Listed by: REALTY ONE GROUP - New
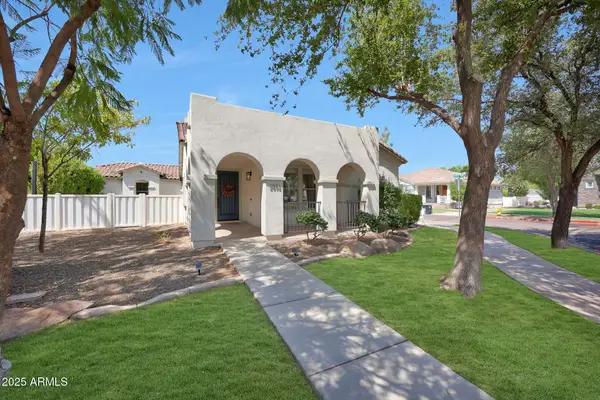 $850,000Active3 beds 2 baths1,608 sq. ft.
$850,000Active3 beds 2 baths1,608 sq. ft.2892 E Agritopia Loop S, Gilbert, AZ 85296
MLS# 6905744Listed by: REAL BROKER - New
 $975,000Active4 beds 3 baths3,265 sq. ft.
$975,000Active4 beds 3 baths3,265 sq. ft.3831 E Weather Vane Road, Gilbert, AZ 85296
MLS# 6905766Listed by: KELLER WILLIAMS INTEGRITY FIRST - New
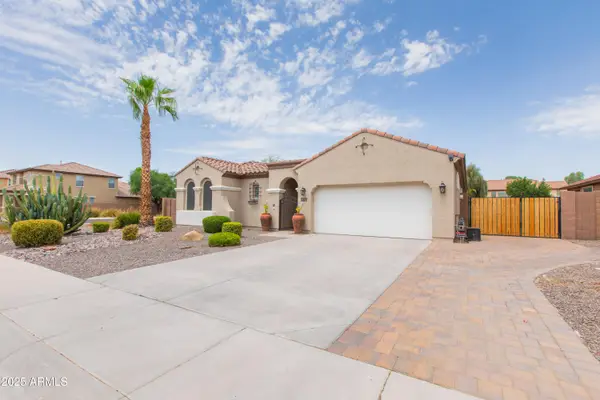 $675,000Active4 beds 3 baths2,200 sq. ft.
$675,000Active4 beds 3 baths2,200 sq. ft.632 E Raven Way, Gilbert, AZ 85297
MLS# 6905680Listed by: HOMESMART - New
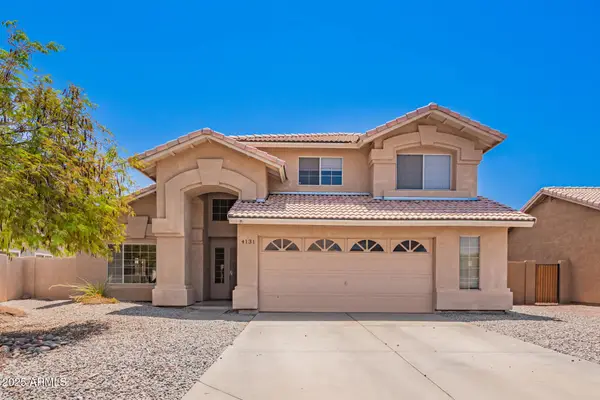 $595,900Active4 beds 3 baths2,321 sq. ft.
$595,900Active4 beds 3 baths2,321 sq. ft.4131 E Stanford Avenue, Gilbert, AZ 85234
MLS# 6905619Listed by: MEKA REALTY - New
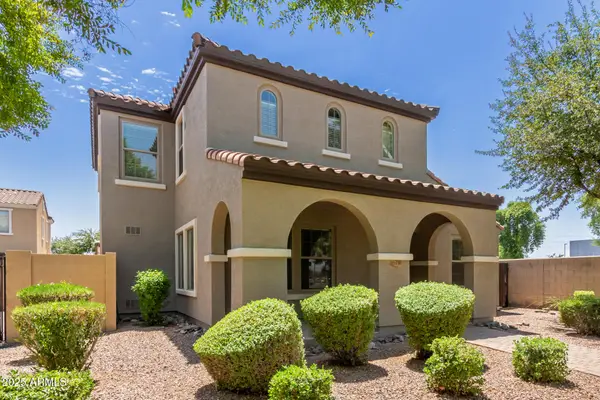 $399,000Active2 beds 3 baths1,460 sq. ft.
$399,000Active2 beds 3 baths1,460 sq. ft.2048 S Seton Avenue, Gilbert, AZ 85295
MLS# 6905578Listed by: THE BROKERY - New
 $899,000Active4 beds 4 baths3,673 sq. ft.
$899,000Active4 beds 4 baths3,673 sq. ft.311 E Frances Lane, Gilbert, AZ 85295
MLS# 6905587Listed by: COLDWELL BANKER REALTY
