1498 E Dublin Street, Gilbert, AZ 85295
Local realty services provided by:ERA Four Feathers Realty, L.C.
1498 E Dublin Street,Gilbert, AZ 85295
$550,000
- 4 Beds
- 3 Baths
- - sq. ft.
- Single family
- Pending
Listed by: christopher neil dudley
Office: redfin corporation
MLS#:6917487
Source:ARMLS
Price summary
- Price:$550,000
About this home
Beautifully updated 5-bedroom, 3-bath home offering 3,175 sq ft of welcoming, modern living. Enjoy fresh interior paint and elegant wood plank tile flooring that enhance the bright, open feel. The kitchen features white cabinets with crown molding, a stylish backsplash, and generous counter space, flowing into a formal dining room ideal for gatherings. The spacious primary suite provides a relaxing retreat with a well-appointed ensuite bath. A versatile loft upstairs adds room for work, play, or media. Outside, the fenced-in pool area is perfect for entertaining, while the nicely sized backyard offers even more space to unwind. A 3-car garage delivers excellent storage. Located near top-rated schools, shopping, and entertainment, this home blends comfort, style, and convenience. Step inside this beautifully refreshed 5-bedroom, 3-bath home, showcasing 3,175 sq ft of thoughtfully designed living space. Recently updated with new interior paint throughout and rich wood plank tile flooring, the home feels bright, modern, and immediately inviting. Ideally located near top-rated schools, shopping, dining, and entertainment, it offers both comfort and convenience in one well-rounded package.
The heart of the home is the stunning kitchen, featuring crisp white cabinetry with elegant crown molding, a stylish tile backsplash, and generous counter spaceperfect for meal prep, cooking, and hosting. Just off the kitchen, the formal dining room sets the stage for special gatherings and holiday meals.
Retreat to the spacious primary suite, where you'll find room to relax along with a well-appointed ensuite bath offering dual vanities, a soaking tub, and a walk-in shower. Upstairs, a roomy loft adds even more versatility, making it easy to create a home office, play area, or media space to suit your lifestyle.
Step outdoors to enjoy true Arizona living. The fenced-in pool area promises endless fun and relaxation, while the nicely sized backyard offers additional space for entertaining, gardening, or unwinding under the evening sky. A 3-car garage provides excellent parking and storage, accommodating vehicles, hobbies, and household needs with ease.
With fresh updates, stylish finishes, generous square footage, and an exceptional location, this home delivers the space, comfort, and modern appeal you've been searching for. Don't miss the chance to make it yours!
Contact an agent
Home facts
- Year built:2021
- Listing ID #:6917487
- Updated:December 17, 2025 at 12:15 PM
Rooms and interior
- Bedrooms:4
- Total bathrooms:3
- Full bathrooms:2
- Half bathrooms:1
Heating and cooling
- Cooling:Ceiling Fan(s), Programmable Thermostat
- Heating:Electric
Structure and exterior
- Year built:2021
- Lot area:0.06 Acres
Schools
- High school:Campo Verde High School
- Middle school:South Valley Jr. High
- Elementary school:Ashland Elementary
Utilities
- Water:City Water
Finances and disclosures
- Price:$550,000
- Tax amount:$1,793
New listings near 1498 E Dublin Street
- New
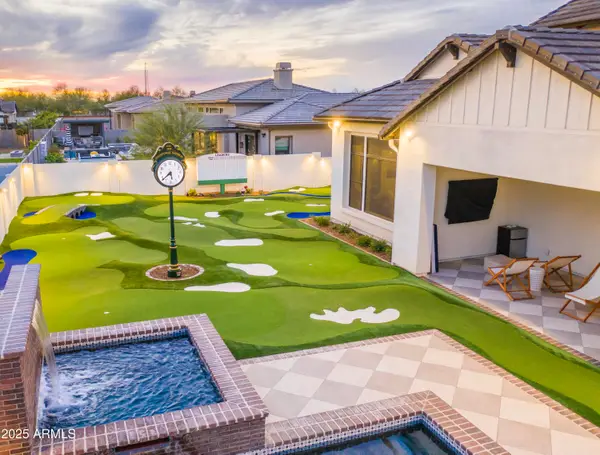 $2,699,000Active5 beds 5 baths4,605 sq. ft.
$2,699,000Active5 beds 5 baths4,605 sq. ft.2753 E Hummingbird Way, Gilbert, AZ 85297
MLS# 6959236Listed by: DELEX REALTY - New
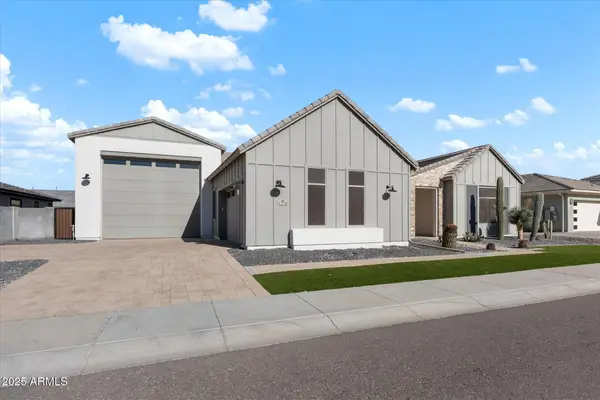 $1,800,000Active4 beds 4 baths4,143 sq. ft.
$1,800,000Active4 beds 4 baths4,143 sq. ft.1270 E Lynx Way, Gilbert, AZ 85298
MLS# 6959223Listed by: LONG REALTY OLD TOWN - New
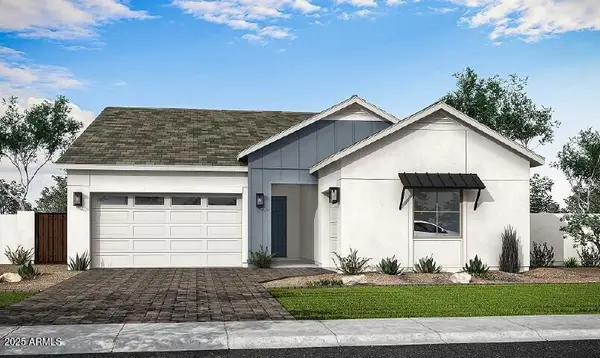 $1,018,199Active4 beds 3 baths2,805 sq. ft.
$1,018,199Active4 beds 3 baths2,805 sq. ft.1292 E Plum Street, Gilbert, AZ 85298
MLS# 6959155Listed by: TRI POINTE HOMES ARIZONA REALTY - New
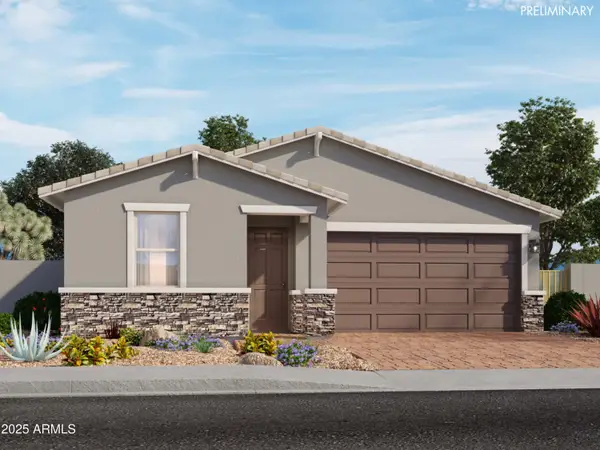 $494,050Active4 beds 3 baths2,049 sq. ft.
$494,050Active4 beds 3 baths2,049 sq. ft.4119 W Monika Lane, San Tan Valley, AZ 85144
MLS# 6959113Listed by: MERITAGE HOMES OF ARIZONA, INC - New
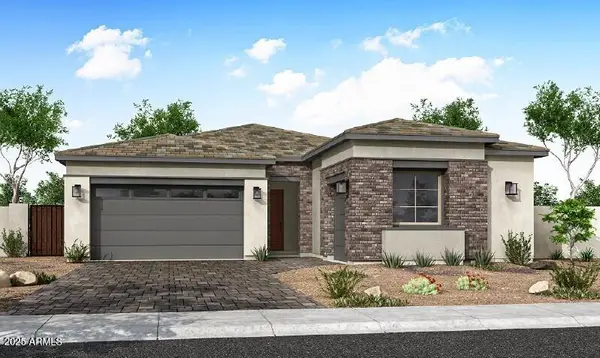 $1,001,302Active4 beds 3 baths2,805 sq. ft.
$1,001,302Active4 beds 3 baths2,805 sq. ft.1274 E Plum Street, Gilbert, AZ 85298
MLS# 6959135Listed by: TRI POINTE HOMES ARIZONA REALTY - New
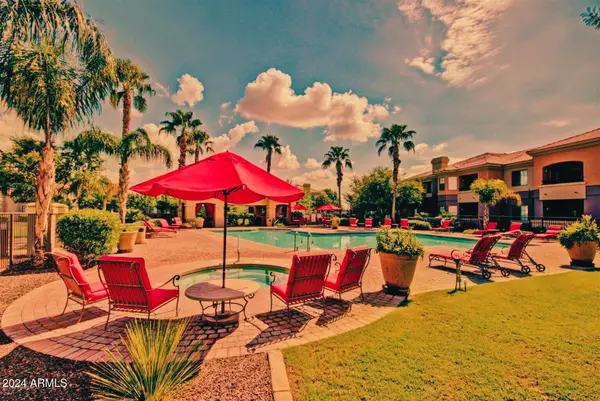 $340,000Active3 beds 2 baths1,212 sq. ft.
$340,000Active3 beds 2 baths1,212 sq. ft.1941 S Pierpont Drive #1143, Mesa, AZ 85206
MLS# 6958959Listed by: BALBOA REALTY, LLC - New
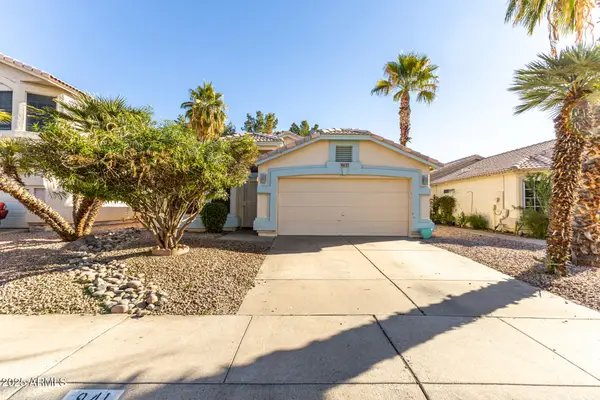 $449,900Active3 beds 2 baths1,707 sq. ft.
$449,900Active3 beds 2 baths1,707 sq. ft.941 N Blackbird Drive, Gilbert, AZ 85234
MLS# 6958945Listed by: ORCHARD BROKERAGE - New
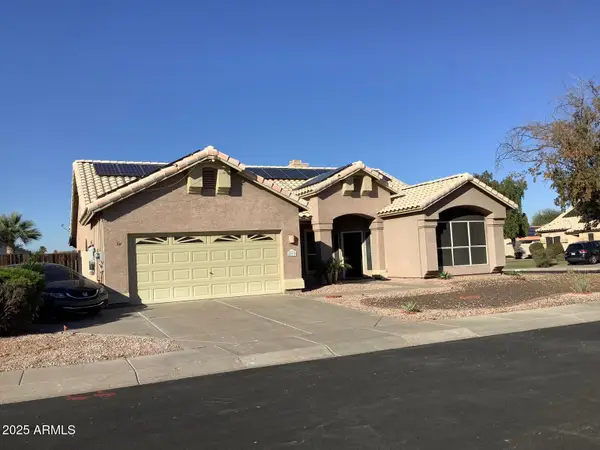 $550,000Active4 beds 2 baths2,123 sq. ft.
$550,000Active4 beds 2 baths2,123 sq. ft.590 S Neely Street, Gilbert, AZ 85233
MLS# 6958905Listed by: DELEX REALTY - New
 $1,500,000Active5 beds 3 baths3,466 sq. ft.
$1,500,000Active5 beds 3 baths3,466 sq. ft.2218 E Brooks Farm Road, Gilbert, AZ 85298
MLS# 6958870Listed by: KELLER WILLIAMS INTEGRITY FIRST - New
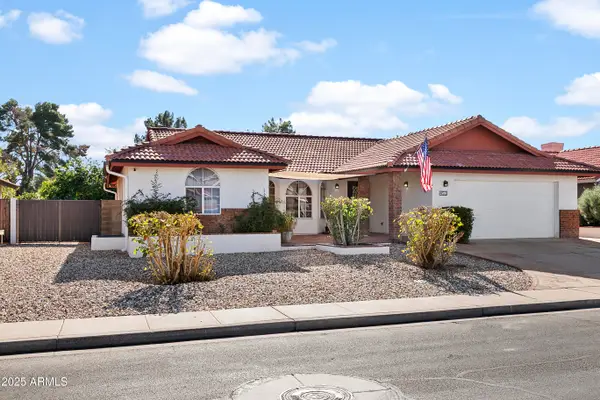 $675,000Active4 beds 3 baths3,392 sq. ft.
$675,000Active4 beds 3 baths3,392 sq. ft.451 E San Remo Avenue, Gilbert, AZ 85234
MLS# 6958819Listed by: GOOD OAK REAL ESTATE
