1523 E Elgin Street, Gilbert, AZ 85295
Local realty services provided by:HUNT Real Estate ERA
1523 E Elgin Street,Gilbert, AZ 85295
$465,000
- 3 Beds
- 3 Baths
- 1,724 sq. ft.
- Townhouse
- Pending
Listed by: taryn toby ware
Office: compass
MLS#:6924961
Source:ARMLS
Price summary
- Price:$465,000
- Price per sq. ft.:$269.72
- Monthly HOA dues:$201
About this home
Beautifully updated 3 bed 3 bath home across from a playground & greenbelt. Two-story home blends modern comfort with eclectic character, updated flooring, 9' ceilings, plantation shutters & new fixtures. Remodeled kitchen is the centerpiece, showcasing a custom antique wood island, quartz countertops, brick backsplash, upgraded sink & faucet, two-tone cabinetry w/ distressed finishes. spacious living room w/ sleek modern fireplace. mudroom/laundry room updated with antique finishes & charm. loft features unique brick & distressed wood accents, each bedroom & bathroom highlights design touches, from antique tin and custom wood walls to new vanities & mirrors. The primary suite includes a reimagined bathroom w/ new mirror, antique yardstick medicine cabinet, & accent wall. Outdoor living is easy with a low-maintenance backyard featuring a white accent wall, antique tin bench, & mature landscaping. Wired for surround sound, cameras, and smart features. thoughtful updates inside and out. this home offers a cozy, creative atmosphere in a prime Gilbert location just minutes from the 202 SanTan Freeway, shopping, dining, and entertainment.
Contact an agent
Home facts
- Year built:2004
- Listing ID #:6924961
- Updated:November 17, 2025 at 04:17 PM
Rooms and interior
- Bedrooms:3
- Total bathrooms:3
- Full bathrooms:3
- Living area:1,724 sq. ft.
Heating and cooling
- Cooling:Ceiling Fan(s)
- Heating:Natural Gas
Structure and exterior
- Year built:2004
- Building area:1,724 sq. ft.
- Lot area:0.08 Acres
Schools
- High school:Campo Verde High School
- Middle school:South Valley Jr. High
- Elementary school:Spectrum Elementary
Utilities
- Water:City Water
- Sewer:Sewer in & Connected
Finances and disclosures
- Price:$465,000
- Price per sq. ft.:$269.72
- Tax amount:$1,148 (2024)
New listings near 1523 E Elgin Street
- New
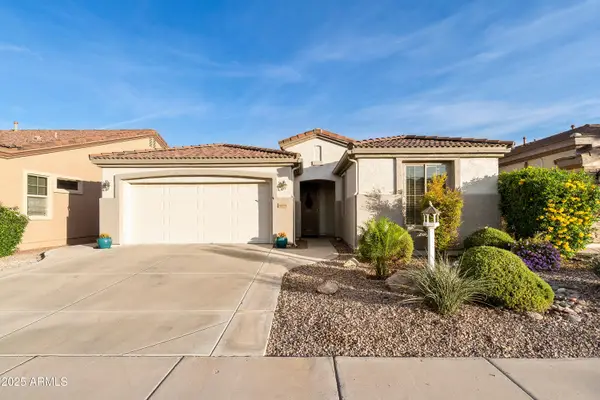 $569,000Active2 beds 2 baths1,928 sq. ft.
$569,000Active2 beds 2 baths1,928 sq. ft.4484 E Sourwood Drive, Gilbert, AZ 85298
MLS# 6948216Listed by: COLDWELL BANKER REALTY - New
 $760,000Active4 beds 3 baths3,321 sq. ft.
$760,000Active4 beds 3 baths3,321 sq. ft.631 N Sabino Drive, Gilbert, AZ 85234
MLS# 6948199Listed by: TRELORA REALTY - New
 $490,000Active3 beds 2 baths1,576 sq. ft.
$490,000Active3 beds 2 baths1,576 sq. ft.309 E Mesquite Street, Gilbert, AZ 85296
MLS# 6948131Listed by: REALTY ONE GROUP - New
 $490,000Active4 beds 2 baths2,222 sq. ft.
$490,000Active4 beds 2 baths2,222 sq. ft.1779 E Harrison Street, Gilbert, AZ 85295
MLS# 6948080Listed by: ARIZONA ELITE PROPERTIES - Open Sat, 11am to 3pmNew
 $600,000Active4 beds 3 baths2,140 sq. ft.
$600,000Active4 beds 3 baths2,140 sq. ft.4303 E Jones Street, Gilbert, AZ 85295
MLS# 6948108Listed by: WEST USA REALTY - New
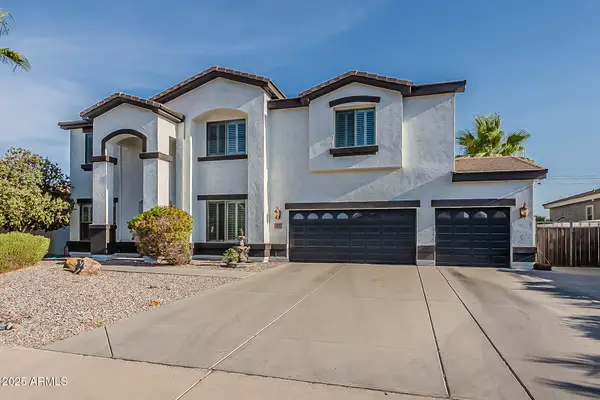 $845,000Active4 beds 4 baths3,673 sq. ft.
$845,000Active4 beds 4 baths3,673 sq. ft.311 E Frances Lane, Gilbert, AZ 85295
MLS# 6947948Listed by: EXP REALTY - New
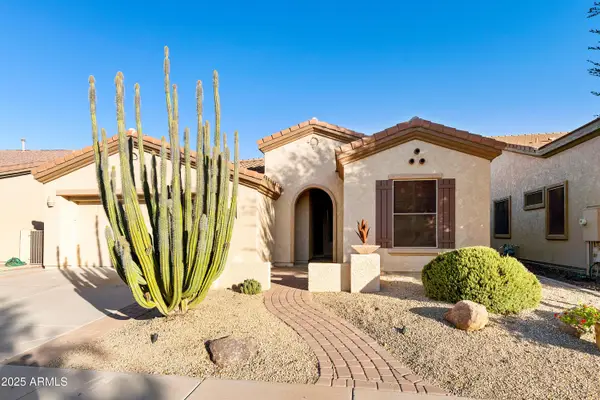 $589,000Active2 beds 2 baths1,917 sq. ft.
$589,000Active2 beds 2 baths1,917 sq. ft.4460 E Carob Drive, Gilbert, AZ 85298
MLS# 6947908Listed by: COLDWELL BANKER REALTY - New
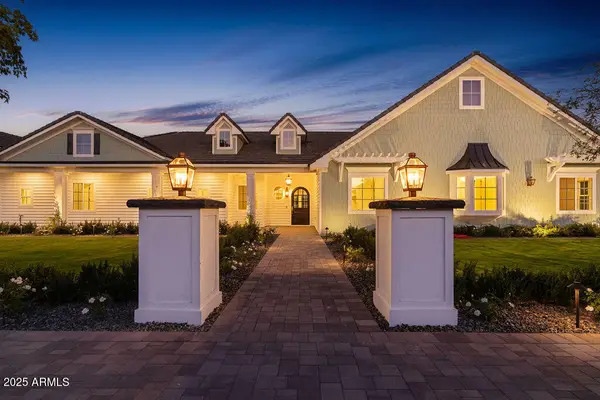 $3,500,000Active4 beds 4 baths4,172 sq. ft.
$3,500,000Active4 beds 4 baths4,172 sq. ft.2495 E Superstition Drive, Gilbert, AZ 85297
MLS# 6947662Listed by: BALBOA REALTY, LLC - New
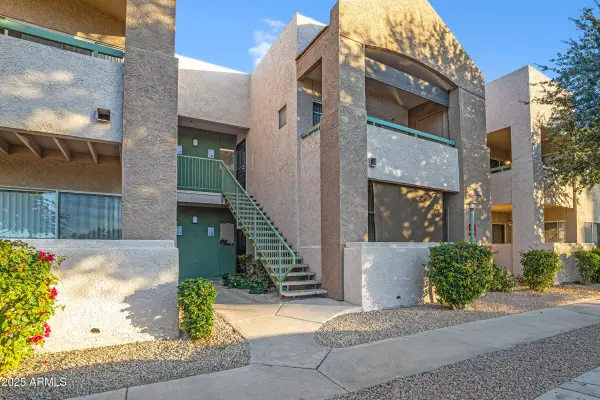 $235,000Active1 beds 1 baths694 sq. ft.
$235,000Active1 beds 1 baths694 sq. ft.1295 N Ash Street #123, Gilbert, AZ 85233
MLS# 6945978Listed by: RE/MAX FINE PROPERTIES - New
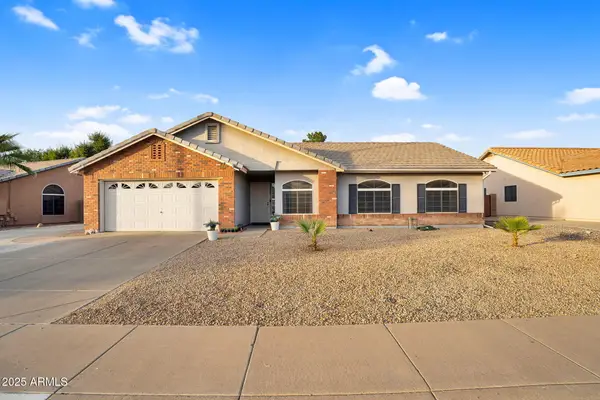 $500,000Active3 beds 2 baths1,432 sq. ft.
$500,000Active3 beds 2 baths1,432 sq. ft.3058 E Erie Street, Gilbert, AZ 85295
MLS# 6946139Listed by: AFFINITY HOME ASSETS LLC
