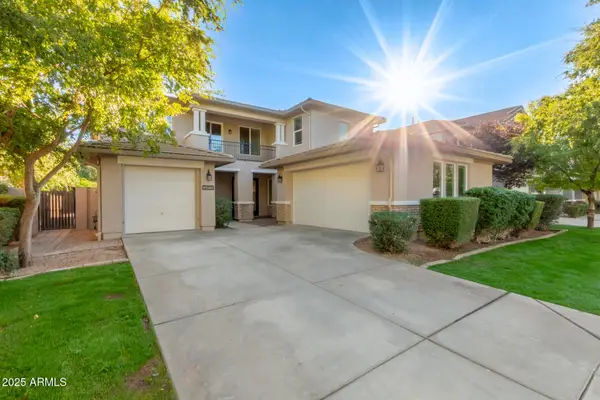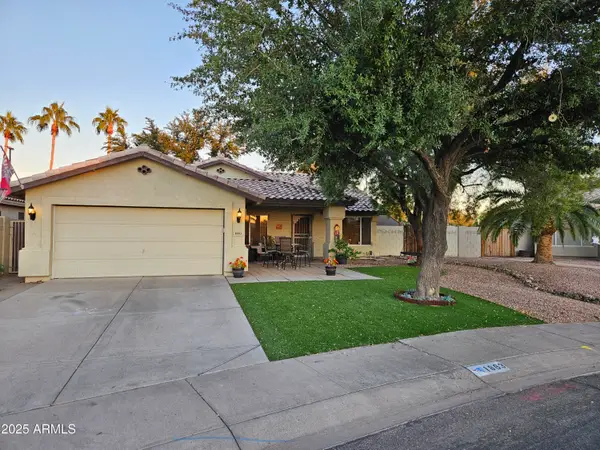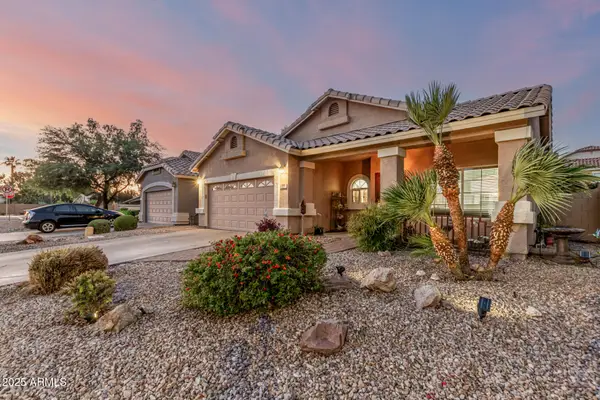1554 E Tulsa Street, Gilbert, AZ 85295
Local realty services provided by:ERA Four Feathers Realty, L.C.
1554 E Tulsa Street,Gilbert, AZ 85295
$779,000
- 4 Beds
- 3 Baths
- 2,606 sq. ft.
- Single family
- Active
Listed by:crisanna tutera
Office:keller williams integrity first
MLS#:6941500
Source:ARMLS
Price summary
- Price:$779,000
- Price per sq. ft.:$298.93
- Monthly HOA dues:$80.33
About this home
This impeccably maintained home by ORIGINAL OWNER has had all major systems, with over $120,000 invested in the past few years including roof, including radiant barrier, HVAC system with Wi-Fi controls, water softener, flooring, low e windows, prewired surround sound interior & patio, prewired security system, landscape drip system with spigots for hose access, cement walkway & RV & patio slab on side of home, garage service door to name just a few. Corner lot home in prime Gilbert Arizona location. Low HOA. Home warranty transfers. Virginia hardwood flooring in main areas, Custom entertainment center, Three car garage with tons of storage. Backyard oasis with palm and citrus trees. Patio to hot tub. Covered extended Patio for outside AZ living. BBQ gas stub, builder added 2nd patio sliding door at side of eaiting area for direct access to side patio featuring a hot tub (which conveys) Builder added garage service door which features concrete slab for trash & recycle cans. Plus the builder pre wired kitchen as both gas & electric although this original owner opted to activate the electric option for appliances. Original Owner had builder create an oversized kitchen island complete with nook for bar stools, extend one sectiion of lower cabinets to included a built in desk
In the past few months since tenant vacated, this home also has fresh interior neutural paint throughout interior as well as new carpet in all bedrooms.
A decorative front security door has been added. New primary bathroom shower doors added. RV gate just replaced. Hanging upper storage added to garage ceiling. I could go on & on. This Seller has it ready for it's next owner! Come take a look.
Contact an agent
Home facts
- Year built:2003
- Listing ID #:6941500
- Updated:November 02, 2025 at 04:09 PM
Rooms and interior
- Bedrooms:4
- Total bathrooms:3
- Full bathrooms:2
- Half bathrooms:1
- Living area:2,606 sq. ft.
Heating and cooling
- Cooling:Ceiling Fan(s), Programmable Thermostat
- Heating:Natural Gas
Structure and exterior
- Year built:2003
- Building area:2,606 sq. ft.
- Lot area:0.26 Acres
Schools
- High school:Campo Verde High School
- Middle school:Ashland Elementary
- Elementary school:Ashland Elementary
Utilities
- Water:City Water
Finances and disclosures
- Price:$779,000
- Price per sq. ft.:$298.93
- Tax amount:$2,858 (2024)
New listings near 1554 E Tulsa Street
- New
 $840,000Active5 beds 3 baths3,242 sq. ft.
$840,000Active5 beds 3 baths3,242 sq. ft.3955 E Mesquite Street, Gilbert, AZ 85296
MLS# 6941863Listed by: EXP REALTY - New
 $420,000Active3 beds 2 baths1,251 sq. ft.
$420,000Active3 beds 2 baths1,251 sq. ft.113 W Cullumber Avenue, Gilbert, AZ 85233
MLS# 6941872Listed by: HOMESMART - New
 $590,000Active4 beds 3 baths2,229 sq. ft.
$590,000Active4 beds 3 baths2,229 sq. ft.1438 E Mineral Road, Gilbert, AZ 85234
MLS# 6941845Listed by: RUSS LYON SOTHEBY'S INTERNATIONAL REALTY - New
 $550,000Active3 beds 2 baths1,702 sq. ft.
$550,000Active3 beds 2 baths1,702 sq. ft.1863 S Spartan Street, Gilbert, AZ 85233
MLS# 6941785Listed by: REAL BROKER - New
 $2,199,000Active4 beds 3 baths4,701 sq. ft.
$2,199,000Active4 beds 3 baths4,701 sq. ft.4610 E Meadowview Drive, Gilbert, AZ 85298
MLS# 6941764Listed by: JASON MITCHELL REAL ESTATE - New
 $795,000Active4 beds 4 baths2,993 sq. ft.
$795,000Active4 beds 4 baths2,993 sq. ft.3871 E Loma Vista Street, Gilbert, AZ 85295
MLS# 6941770Listed by: RESULTS REALTY - New
 $650,000Active4 beds 2 baths2,004 sq. ft.
$650,000Active4 beds 2 baths2,004 sq. ft.2319 E San Tan Drive, Gilbert, AZ 85296
MLS# 6941597Listed by: REALTY ONE GROUP - New
 $529,900Active5 beds 3 baths1,940 sq. ft.
$529,900Active5 beds 3 baths1,940 sq. ft.3911 E Sourwood Drive, Gilbert, AZ 85298
MLS# 6941552Listed by: HOMESMART LIFESTYLES - New
 $510,000Active3 beds 2 baths1,656 sq. ft.
$510,000Active3 beds 2 baths1,656 sq. ft.968 W Breckenridge Avenue, Gilbert, AZ 85233
MLS# 6941530Listed by: REALTY ONE GROUP
