1724 E Pony Lane, Gilbert, AZ 85295
Local realty services provided by:ERA Four Feathers Realty, L.C.
1724 E Pony Lane,Gilbert, AZ 85295
$465,000
- 3 Beds
- 2 Baths
- 1,401 sq. ft.
- Single family
- Active
Listed by: kevin dempseykevin@dempseyaz.com
Office: dempsey group realty
MLS#:6950139
Source:ARMLS
Price summary
- Price:$465,000
- Price per sq. ft.:$331.91
About this home
Discover this beautifully updated single-level home in Gilbert, featuring 1,401 square feet of comfortable living space. This 3-bedroom, 2-bathroom retreat is move-in ready, with thoughtful upgrades throughout.
Bright interiors welcome you with plantation shutters in every bedroom and living room. New French-door sliders in the primary bedroom and living room create an easy indoor-outdoor flow. Both bathrooms boast new faucets, updated plumbing valves, and new toilets. The backyard is designed for relaxation and entertaining, featuring an expanded patio, a paved walkway, and a fresh TSR concrete coating. Enjoy the above-ground pool, Tuff Shed for storage, and a transformed yard with artificial turf, new plants, decorative borders, and a charming fountain. A new concrete path provides easy access around the home. Practical upgrades include a widened driveway, extra electrical breakers, a dedicated fireplace outlet, updated outlets, and an EV charger in the garage. The HVAC system is serviced twice a year for reliable comfort, and both the home and shed were freshly painted in March 2025. This meticulously cared-for home in Gilbert is ready for its next chapter and your next adventure.
Contact an agent
Home facts
- Year built:1998
- Listing ID #:6950139
- Updated:November 21, 2025 at 05:39 PM
Rooms and interior
- Bedrooms:3
- Total bathrooms:2
- Full bathrooms:2
- Living area:1,401 sq. ft.
Heating and cooling
- Cooling:Ceiling Fan(s)
- Heating:Natural Gas
Structure and exterior
- Year built:1998
- Building area:1,401 sq. ft.
- Lot area:0.14 Acres
Schools
- High school:Campo Verde High School
- Middle school:South Valley Jr. High
- Elementary school:Ashland Elementary
Utilities
- Water:City Water
Finances and disclosures
- Price:$465,000
- Price per sq. ft.:$331.91
- Tax amount:$1,559
New listings near 1724 E Pony Lane
- New
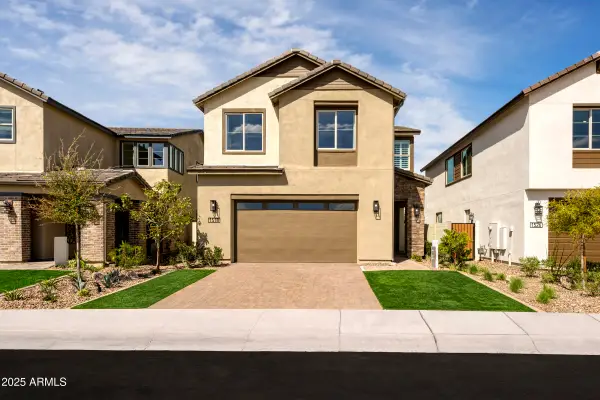 $1,068,549Active5 beds 3 baths2,640 sq. ft.
$1,068,549Active5 beds 3 baths2,640 sq. ft.1518 E Coconino Way, Gilbert, AZ 85298
MLS# 6950222Listed by: TRI POINTE HOMES ARIZONA REALTY - New
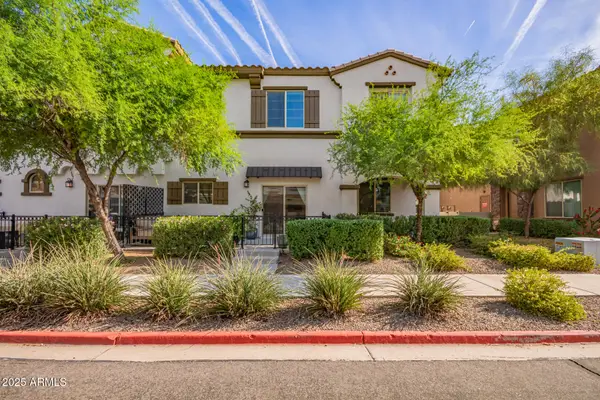 $415,000Active2 beds 3 baths1,370 sq. ft.
$415,000Active2 beds 3 baths1,370 sq. ft.2736 S Cavalier Drive #102, Gilbert, AZ 85295
MLS# 6950136Listed by: JASON MITCHELL REAL ESTATE - New
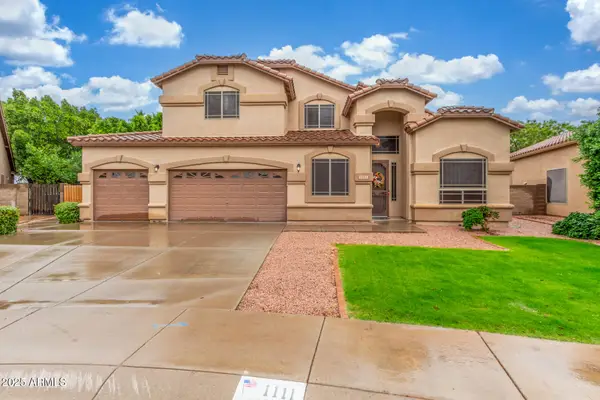 $675,000Active4 beds 3 baths2,772 sq. ft.
$675,000Active4 beds 3 baths2,772 sq. ft.1111 S Sandstone Street, Gilbert, AZ 85296
MLS# 6950101Listed by: REDFIN CORPORATION - New
 $450,000Active4 beds 2 baths1,432 sq. ft.
$450,000Active4 beds 2 baths1,432 sq. ft.3762 E Thornton Avenue, Gilbert, AZ 85297
MLS# 6949924Listed by: HOMESMART - New
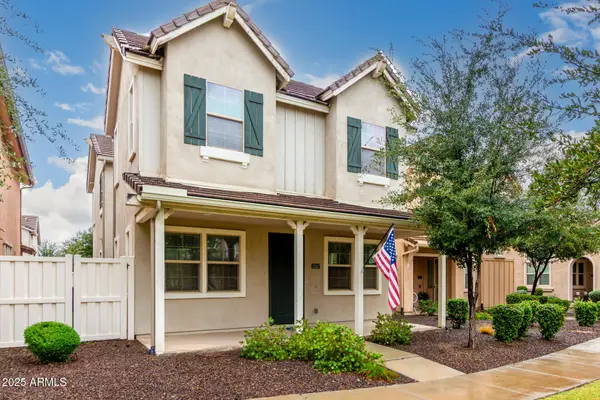 $479,000Active3 beds 3 baths1,944 sq. ft.
$479,000Active3 beds 3 baths1,944 sq. ft.2247 S Agnes Lane, Gilbert, AZ 85295
MLS# 6949761Listed by: WEST USA REALTY - New
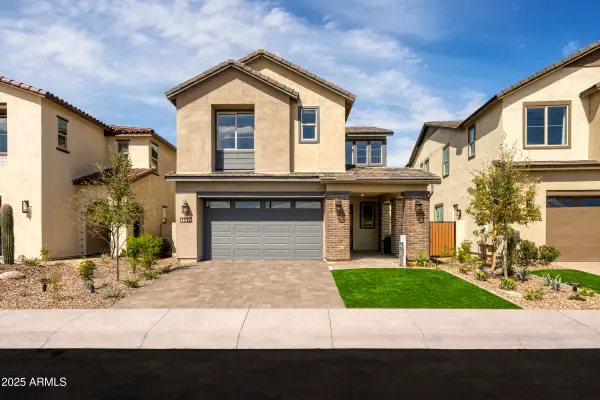 $917,317Active4 beds 3 baths2,378 sq. ft.
$917,317Active4 beds 3 baths2,378 sq. ft.1512 E Coconino Way, Gilbert, AZ 85298
MLS# 6949808Listed by: TRI POINTE HOMES ARIZONA REALTY - New
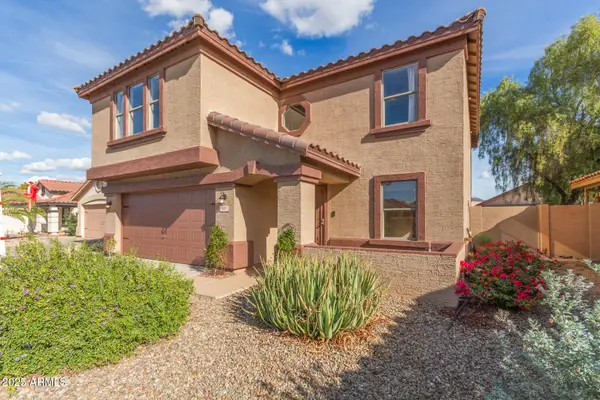 $595,000Active4 beds 3 baths2,616 sq. ft.
$595,000Active4 beds 3 baths2,616 sq. ft.631 S Colonial Court, Gilbert, AZ 85296
MLS# 6949814Listed by: REDFIN CORPORATION - New
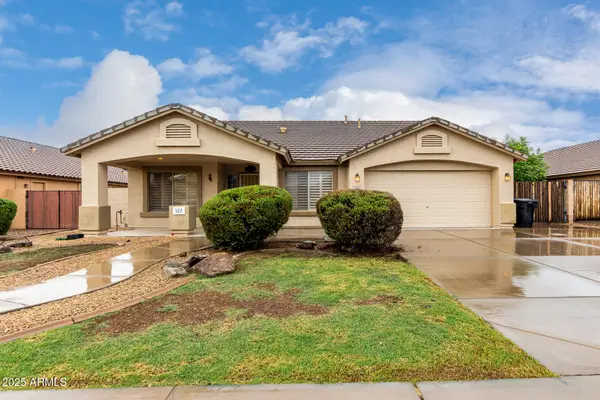 $570,000Active3 beds 2 baths2,309 sq. ft.
$570,000Active3 beds 2 baths2,309 sq. ft.3860 E Thornton Avenue, Gilbert, AZ 85297
MLS# 6949824Listed by: REALTY ONE GROUP - New
 $930,333Active5 beds 3 baths2,551 sq. ft.
$930,333Active5 beds 3 baths2,551 sq. ft.1506 E Coconino Way, Gilbert, AZ 85298
MLS# 6949718Listed by: TRI POINTE HOMES ARIZONA REALTY
