1741 E Carla Vista Drive, Gilbert, AZ 85295
Local realty services provided by:HUNT Real Estate ERA
1741 E Carla Vista Drive,Gilbert, AZ 85295
$499,999
- 3 Beds
- 3 Baths
- - sq. ft.
- Single family
- Pending
Listed by: john evenson
Office: real broker
MLS#:6906804
Source:ARMLS
Price summary
- Price:$499,999
About this home
So You Think You Can't Have It ALL in Gilbert for Around $500K? Think Again!
Welcome to your personal resort in the highly desirable Gilbert Ranch community! This 3-bedroom, 2.5-bath home with a loft and 2-car garage has everything you've been searching for—inside and out. Step into the remodeled kitchen featuring upgraded cabinets with pull-out shelves, gleaming granite countertops, and matching granite in the full baths. Best of all, the property backs to a greenbelt with no two-story homes behind, offering privacy and open views.
But let's be honest—you'll be spending most of your time outside in your tropical backyard oasis! Take a dip in the heated Pebble Tec pool with a waterfall, soak in the hot tub set on a custom cultured stone platform, and gather around the gas fire pit... ... with custom bench seating and decorative fire bowls. Host unforgettable BBQ nights at your built-in gas grill with counter space and bar seating, all set on cultured stone pavers. Enjoy your favorite shows or game day on outdoor TV, stay cool with the misting system, and enjoy the sunsets. There's even an orange tree and dual side gates for easy greenbelt access. Extra insulation added to attic for energy savings as well as brand new stainless steel appliances!
Prime Location: Just one block from SanTan Village shopping and dining, minutes to Topgolf and the 202 freeway, and only 20 minutes from downtown Phoenix!
This is more than a homeit's a lifestyle. And yes, you really can have it all for around $500K in Gilbert. But hurrybackyard resorts like this don't last long!
Contact an agent
Home facts
- Year built:1999
- Listing ID #:6906804
- Updated:November 15, 2025 at 10:11 AM
Rooms and interior
- Bedrooms:3
- Total bathrooms:3
- Full bathrooms:2
- Half bathrooms:1
Heating and cooling
- Heating:Natural Gas
Structure and exterior
- Year built:1999
- Lot area:0.12 Acres
Schools
- High school:Campo Verde High School
- Middle school:South Valley Jr. High
- Elementary school:Ashland Elementary
Utilities
- Water:City Water
Finances and disclosures
- Price:$499,999
- Tax amount:$1,579
New listings near 1741 E Carla Vista Drive
- New
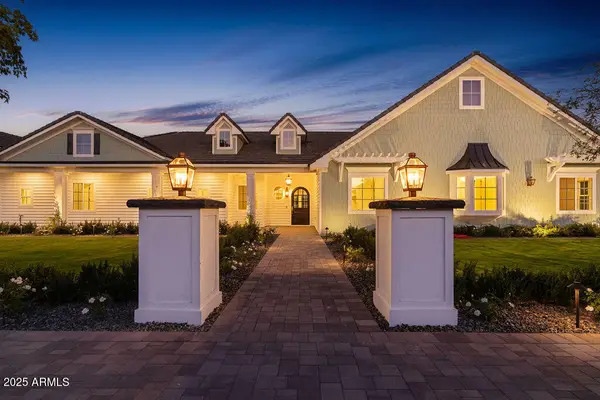 $3,500,000Active4 beds 4 baths4,172 sq. ft.
$3,500,000Active4 beds 4 baths4,172 sq. ft.2495 E Superstition Drive, Gilbert, AZ 85297
MLS# 6947662Listed by: BALBOA REALTY, LLC - New
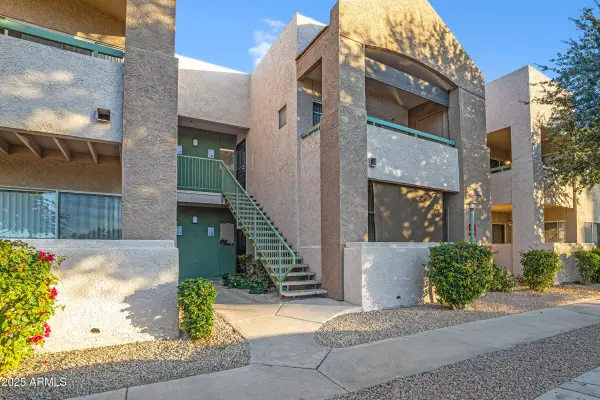 $235,000Active1 beds 1 baths694 sq. ft.
$235,000Active1 beds 1 baths694 sq. ft.1295 N Ash Street #123, Gilbert, AZ 85233
MLS# 6945978Listed by: RE/MAX FINE PROPERTIES - New
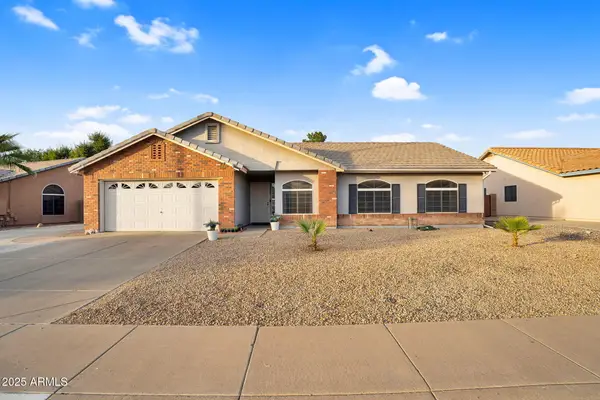 $500,000Active3 beds 2 baths1,432 sq. ft.
$500,000Active3 beds 2 baths1,432 sq. ft.3058 E Erie Street, Gilbert, AZ 85295
MLS# 6946139Listed by: AFFINITY HOME ASSETS LLC - New
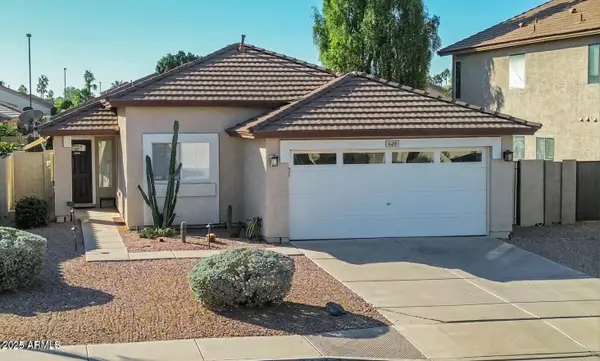 $475,000Active3 beds 2 baths1,350 sq. ft.
$475,000Active3 beds 2 baths1,350 sq. ft.629 E Redondo Drive, Gilbert, AZ 85296
MLS# 6946367Listed by: HOMESMART - New
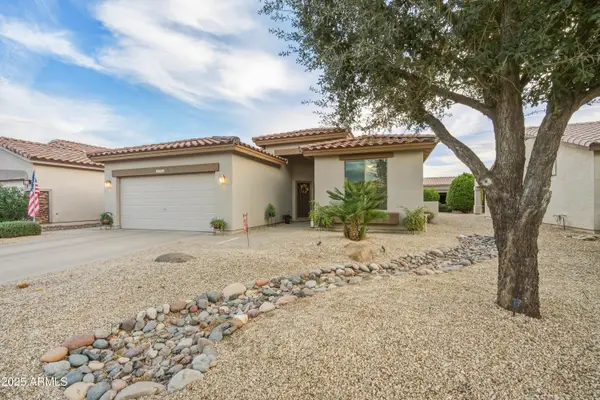 $460,000Active2 beds 2 baths1,437 sq. ft.
$460,000Active2 beds 2 baths1,437 sq. ft.4701 E Nightingale Lane, Gilbert, AZ 85298
MLS# 6946392Listed by: REALTY85 - New
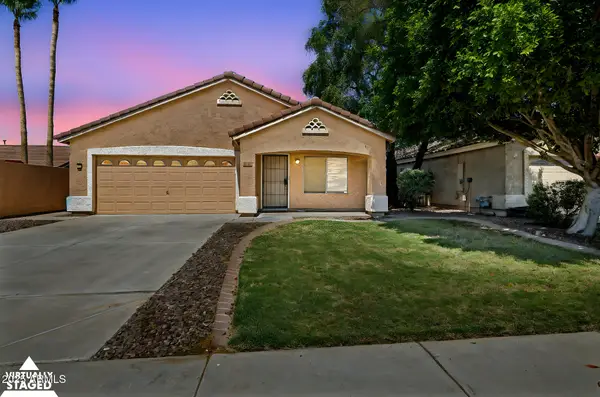 $499,000Active3 beds 2 baths1,702 sq. ft.
$499,000Active3 beds 2 baths1,702 sq. ft.1156 N San Benito Drive, Gilbert, AZ 85234
MLS# 6946458Listed by: REALTY ONE GROUP - New
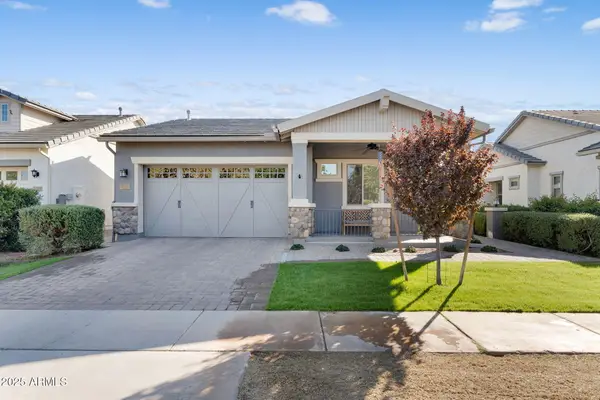 $675,000Active3 beds 3 baths2,070 sq. ft.
$675,000Active3 beds 3 baths2,070 sq. ft.3155 E Austin Drive, Gilbert, AZ 85296
MLS# 6946646Listed by: RE/MAX SIGNATURE - New
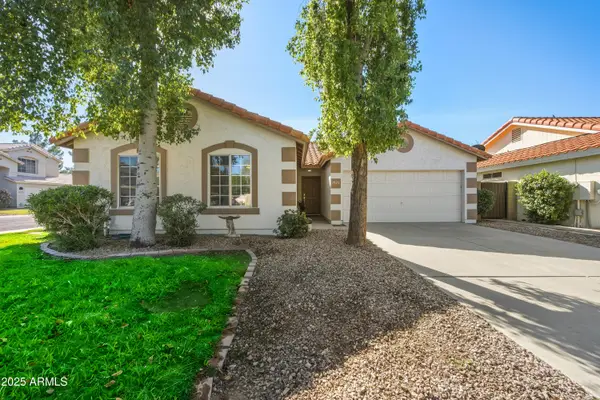 $440,000Active3 beds 2 baths1,488 sq. ft.
$440,000Active3 beds 2 baths1,488 sq. ft.1925 E Cortez Drive, Gilbert, AZ 85234
MLS# 6946716Listed by: REALTY ONE GROUP - New
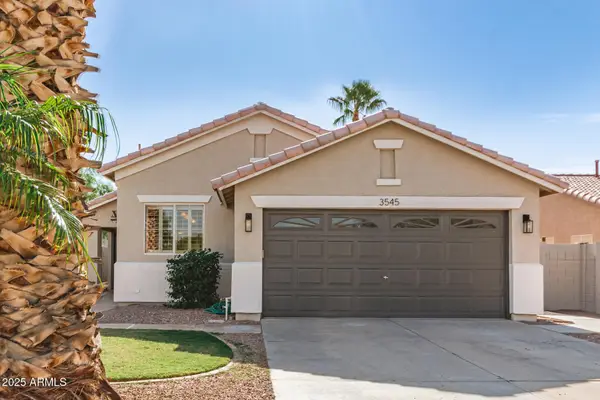 $425,000Active3 beds 2 baths1,352 sq. ft.
$425,000Active3 beds 2 baths1,352 sq. ft.3545 E Thunderheart Trail, Gilbert, AZ 85297
MLS# 6946914Listed by: LONG REALTY UNLIMITED - New
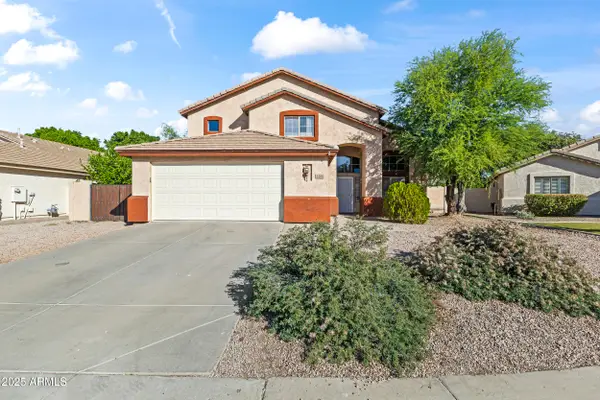 $640,000Active4 beds 3 baths2,341 sq. ft.
$640,000Active4 beds 3 baths2,341 sq. ft.1166 E Stottler Drive, Gilbert, AZ 85296
MLS# 6947054Listed by: EXP REALTY
