1743 E Bridgeport Parkway, Gilbert, AZ 85295
Local realty services provided by:ERA Four Feathers Realty, L.C.
1743 E Bridgeport Parkway,Gilbert, AZ 85295
$405,000
- 2 Beds
- 3 Baths
- 1,476 sq. ft.
- Townhouse
- Pending
Listed by: timothy r deluca, jared t deluca
Office: homesmart lifestyles
MLS#:6932742
Source:ARMLS
Price summary
- Price:$405,000
- Price per sq. ft.:$274.39
- Monthly HOA dues:$79
About this home
This is the kind of home that instantly makes life feel easier.
Tucked inside The Lakes at Annecy, a gated community known for peaceful tree-lined streets, shimmering lakes, and resort-style pools, this three-story home blends timeless style with the kind of low-maintenance living people crave today.
Step inside and you're welcomed by a cozy foyer that leads to a tandem two-car garage and a private courtyard-style patio. It's partly covered, mostly open, and perfect for slow mornings with coffee or unwinding at the end of the day. On the main level, everything feels connected. The kitchen, dining, and living spaces flow naturally together with warm wood-look tile, soft neutral tones, and natural light that makes the whole floor feel calm. The kitchen has rich cabinetry, stone countertops with soft veining, a subway-tile backsplash, and stainless-steel appliances, simple, clean, and easy to love.
Plantation shutters frame each window, giving every room a soft glow and a classic look. The great room opens to a covered balcony, creating an effortless indoor-outdoor moment that's perfect for fresh air or a quiet reset during the day.
Upstairs, both bedrooms offer privacy and comfort, with two full baths and laundry nearby. The primary suite is especially inviting with bright natural light, a walk-in closet, and a modern tiled walk-in shower that feels spa-inspired.
Outside your front door, the community feels like its own little retreat. Three pools and spas, playgrounds, a basketball court, lakeside walking paths, and mature trees everywhere you look. And you're only minutes from SanTan Village, downtown Gilbert, and downtown Chandler, so dining, shopping, and entertainment are always close, even though home still feels peaceful and tucked away.
If you're looking for a place that feels warm, balanced, and easy to live in, this home is a perfect fit. It's comfort without complication, something you feel the moment you walk in.
Contact an agent
Home facts
- Year built:2019
- Listing ID #:6932742
- Updated:February 19, 2026 at 02:16 PM
Rooms and interior
- Bedrooms:2
- Total bathrooms:3
- Full bathrooms:2
- Half bathrooms:1
- Living area:1,476 sq. ft.
Heating and cooling
- Cooling:Programmable Thermostat
- Heating:Electric
Structure and exterior
- Year built:2019
- Building area:1,476 sq. ft.
- Lot area:0.02 Acres
Schools
- High school:Campo Verde High School
- Middle school:South Valley Jr. High
- Elementary school:Spectrum Elementary
Utilities
- Water:City Water
Finances and disclosures
- Price:$405,000
- Price per sq. ft.:$274.39
- Tax amount:$1,555 (2024)
New listings near 1743 E Bridgeport Parkway
- New
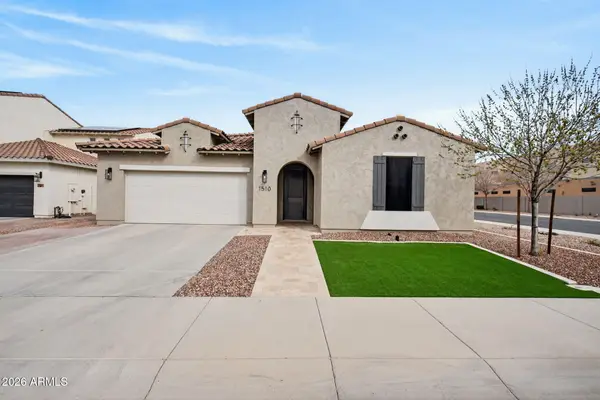 $750,000Active4 beds 3 baths2,547 sq. ft.
$750,000Active4 beds 3 baths2,547 sq. ft.1510 E Canary Drive, Gilbert, AZ 85297
MLS# 6986519Listed by: HOMESMART - New
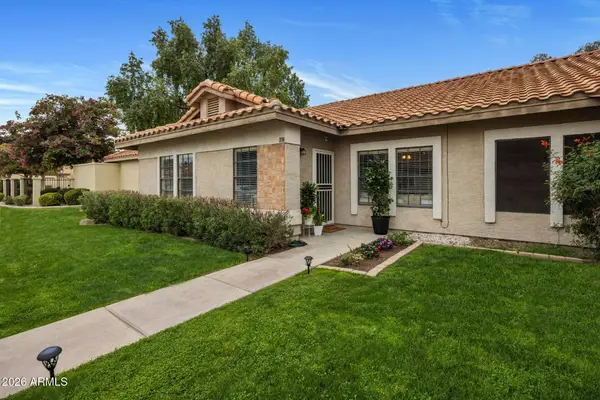 $420,000Active3 beds 2 baths1,360 sq. ft.
$420,000Active3 beds 2 baths1,360 sq. ft.338 N Heritage Drive, Gilbert, AZ 85234
MLS# 6986560Listed by: HOMESMART - New
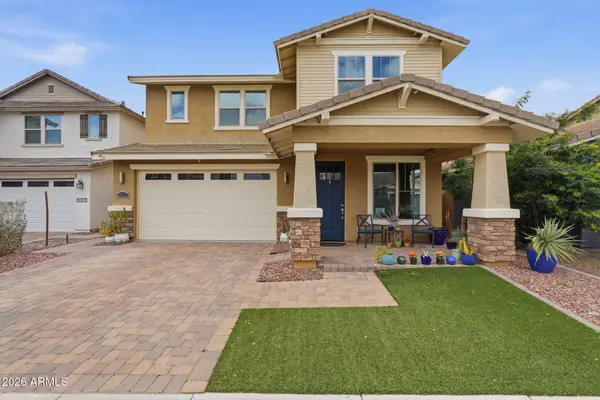 $759,000Active5 beds 4 baths3,456 sq. ft.
$759,000Active5 beds 4 baths3,456 sq. ft.5012 S Girard Street, Gilbert, AZ 85298
MLS# 6986488Listed by: HOMESMART - New
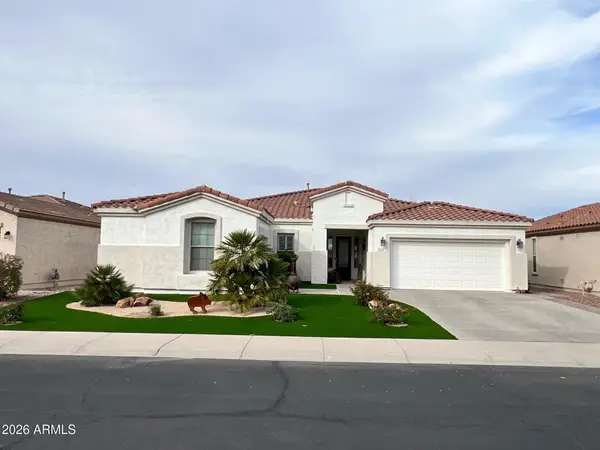 $739,000Active3 beds 3 baths2,405 sq. ft.
$739,000Active3 beds 3 baths2,405 sq. ft.4122 E Azalea Drive, Gilbert, AZ 85298
MLS# 6986428Listed by: LISTED SIMPLY - New
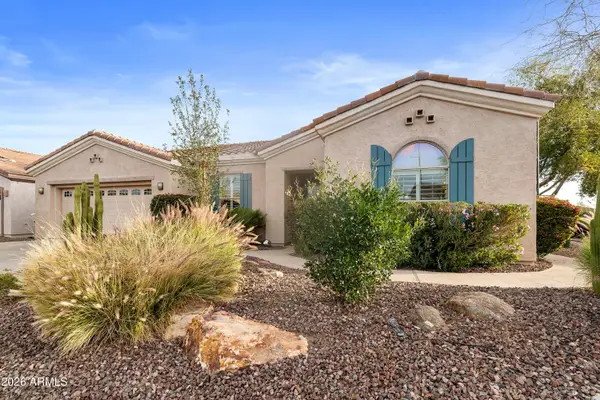 $824,000Active3 beds 3 baths2,551 sq. ft.
$824,000Active3 beds 3 baths2,551 sq. ft.4292 E Carob Drive, Gilbert, AZ 85298
MLS# 6986308Listed by: COLDWELL BANKER REALTY - New
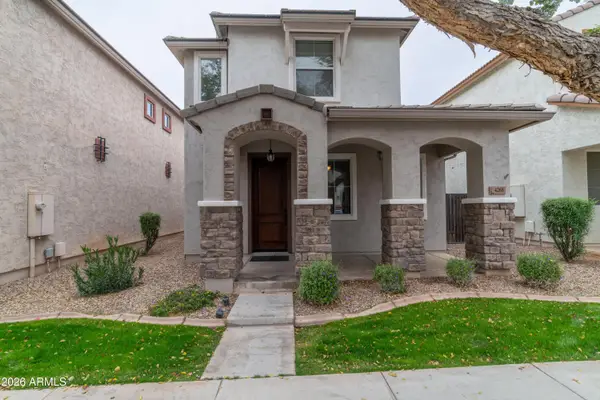 $419,990Active3 beds 3 baths1,486 sq. ft.
$419,990Active3 beds 3 baths1,486 sq. ft.4268 E Oakland Street, Gilbert, AZ 85295
MLS# 6986211Listed by: REAL BROKER - New
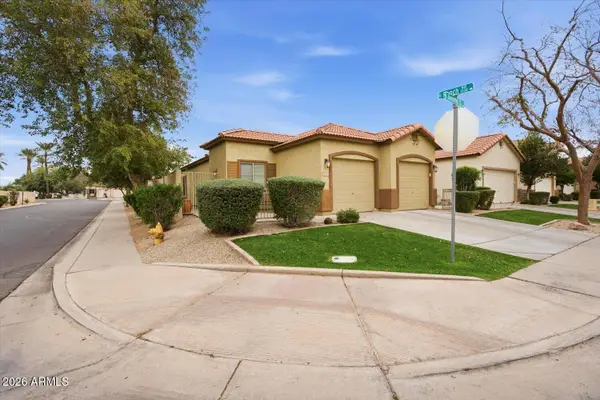 $385,000Active2 beds 2 baths1,240 sq. ft.
$385,000Active2 beds 2 baths1,240 sq. ft.917 S Banning Street, Gilbert, AZ 85296
MLS# 6986266Listed by: EXP REALTY - New
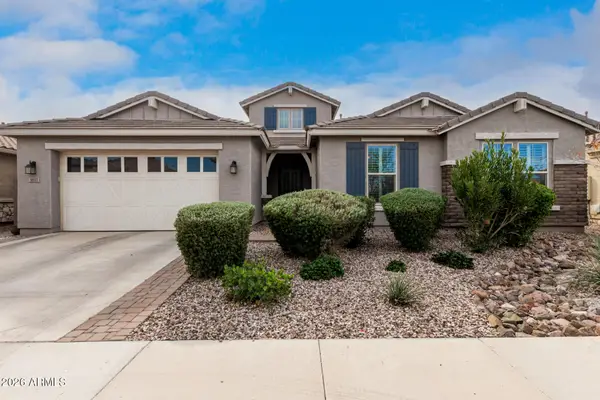 $799,900Active3 beds 3 baths2,941 sq. ft.
$799,900Active3 beds 3 baths2,941 sq. ft.3691 E Narrowleaf Drive, Gilbert, AZ 85298
MLS# 6986278Listed by: VENTURE REI, LLC - New
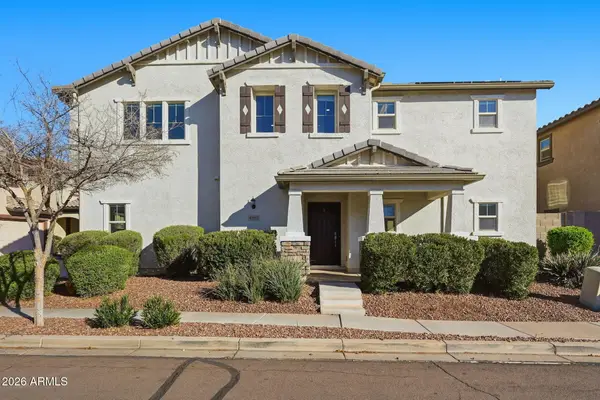 $525,000Active4 beds 3 baths2,268 sq. ft.
$525,000Active4 beds 3 baths2,268 sq. ft.4040 E Ranch Road, Gilbert, AZ 85296
MLS# 6986134Listed by: COMPASS - New
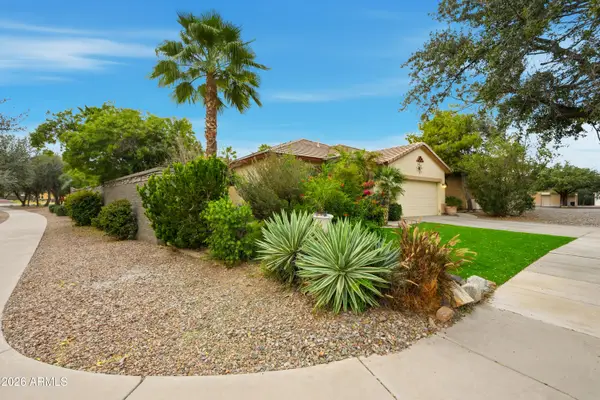 $550,000Active4 beds 2 baths2,052 sq. ft.
$550,000Active4 beds 2 baths2,052 sq. ft.4210 S Splendor Place, Gilbert, AZ 85297
MLS# 6986010Listed by: WEST USA REALTY

