2062 W Moon Dust Trail, Gilbert, AZ 85144
Local realty services provided by:ERA Four Feathers Realty, L.C.
Listed by: pamela kohlmeyer
Office: homesmart lifestyles
MLS#:6914533
Source:ARMLS
Price summary
- Price:$797,000
- Price per sq. ft.:$312.06
About this home
Stunning single-level home, nestled on a large 1.25 lot, is an equestrian enthusiast's dream come true! Thoughtfully designed with comfort and style in mind, this gem is packed with features you'll adore. Starting with a 3-car garage with extra side storage and a cozy front porch. Inside, the captivating open floor plan is filled with natural light and enhanced by wood-look tile flooring that adds a touch of elegance to the space. Chef's kitchen boasts recessed lighting, plenty of cabinetry adorned with crown molding and gold hardware , a walk-in pantry, quartz counters, a extra large center island with a breakfast bar, and high-end stainless steel appliances. Owner's retreat showcases plus carpet, a modern ensuite with two vanities, separate tub, and a walk-in closet. Enjoy outdoor living in the expansive backyard complete with covered patio and beautiful views! This property also offers stalls with plenty of space for all your toys and the horse to roam. Don't let this value slip by!
Contact an agent
Home facts
- Year built:2023
- Listing ID #:6914533
- Updated:December 18, 2025 at 03:46 PM
Rooms and interior
- Bedrooms:4
- Total bathrooms:3
- Full bathrooms:2
- Half bathrooms:1
- Living area:2,554 sq. ft.
Heating and cooling
- Cooling:Ceiling Fan(s), Programmable Thermostat
- Heating:Electric
Structure and exterior
- Year built:2023
- Building area:2,554 sq. ft.
- Lot area:1.25 Acres
Schools
- High school:San Tan Foothills High School
- Middle school:San Tan Foothills High School
- Elementary school:San Tan Heights Elementary
Utilities
- Water:Private Water Company
- Sewer:Septic In & Connected
Finances and disclosures
- Price:$797,000
- Price per sq. ft.:$312.06
- Tax amount:$2,171 (2024)
New listings near 2062 W Moon Dust Trail
- New
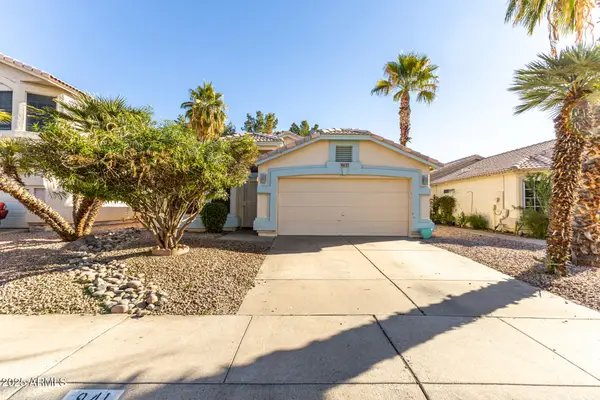 $449,900Active3 beds 2 baths1,707 sq. ft.
$449,900Active3 beds 2 baths1,707 sq. ft.941 N Blackbird Drive, Gilbert, AZ 85234
MLS# 6958945Listed by: ORCHARD BROKERAGE - New
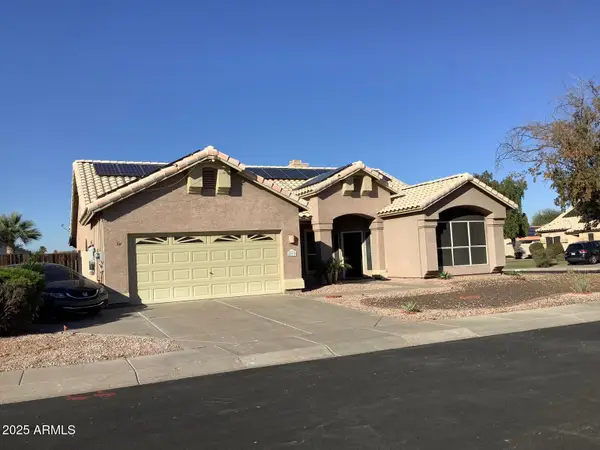 $550,000Active4 beds 2 baths2,123 sq. ft.
$550,000Active4 beds 2 baths2,123 sq. ft.590 S Neely Street, Gilbert, AZ 85233
MLS# 6958905Listed by: DELEX REALTY - New
 $1,500,000Active5 beds 3 baths3,466 sq. ft.
$1,500,000Active5 beds 3 baths3,466 sq. ft.2218 E Brooks Farm Road, Gilbert, AZ 85298
MLS# 6958870Listed by: KELLER WILLIAMS INTEGRITY FIRST - New
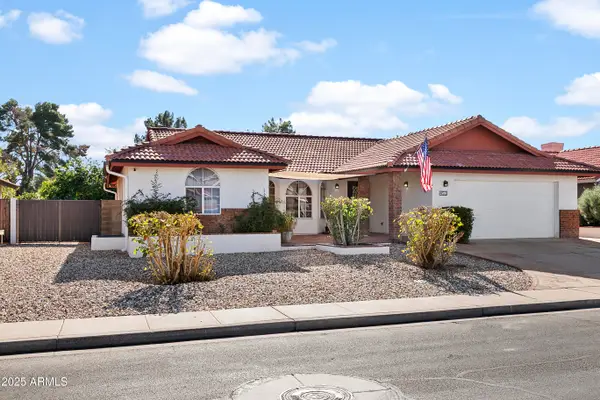 $675,000Active4 beds 3 baths3,392 sq. ft.
$675,000Active4 beds 3 baths3,392 sq. ft.451 E San Remo Avenue, Gilbert, AZ 85234
MLS# 6958819Listed by: GOOD OAK REAL ESTATE - New
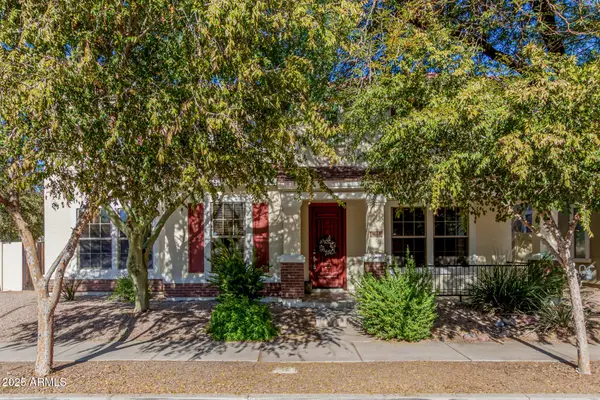 $675,000Active4 beds 3 baths3,102 sq. ft.
$675,000Active4 beds 3 baths3,102 sq. ft.3246 E Ivanhoe Street, Gilbert, AZ 85295
MLS# 6958790Listed by: HAIDUK REALTY EXPERIENCE - New
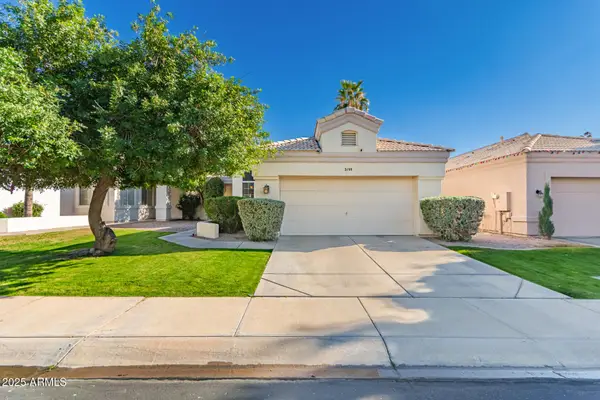 $475,000Active3 beds 2 baths1,410 sq. ft.
$475,000Active3 beds 2 baths1,410 sq. ft.2109 E Mallard Court, Gilbert, AZ 85234
MLS# 6958717Listed by: CANAM REALTY GROUP - New
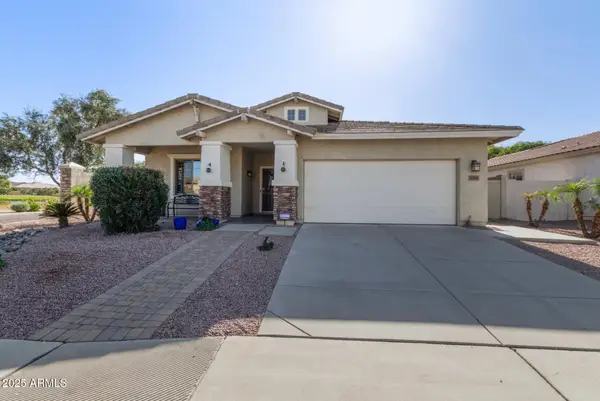 $575,000Active4 beds 2 baths2,064 sq. ft.
$575,000Active4 beds 2 baths2,064 sq. ft.3295 E Castanets Drive, Gilbert, AZ 85298
MLS# 6958709Listed by: REDFIN CORPORATION - New
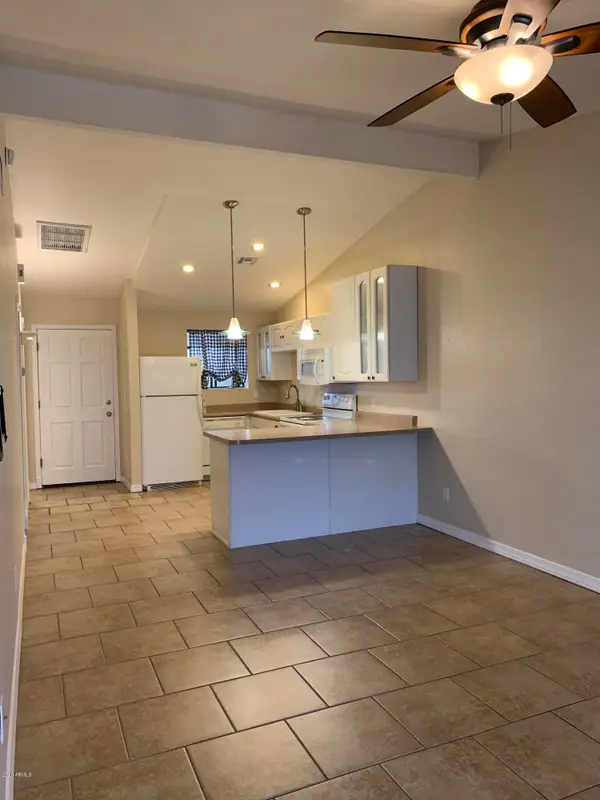 $320,000Active2 beds 2 baths1,040 sq. ft.
$320,000Active2 beds 2 baths1,040 sq. ft.1500 N Sunview Parkway #20, Gilbert, AZ 85234
MLS# 6958665Listed by: FIRST SONORAN PROPERTY MANAGEMENT - New
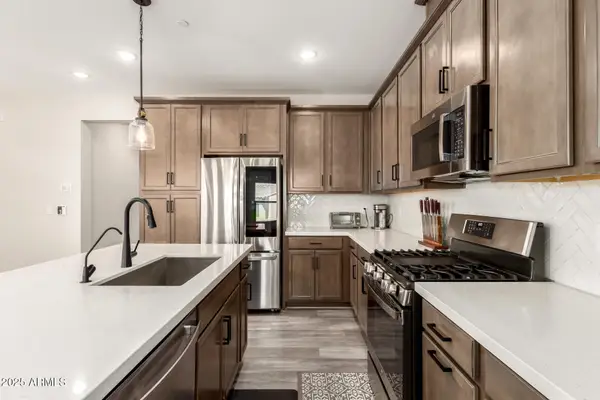 $475,000Active3 beds 2 baths1,611 sq. ft.
$475,000Active3 beds 2 baths1,611 sq. ft.759 E Lark Street #202, Gilbert, AZ 85297
MLS# 6958600Listed by: REAL BROKER - New
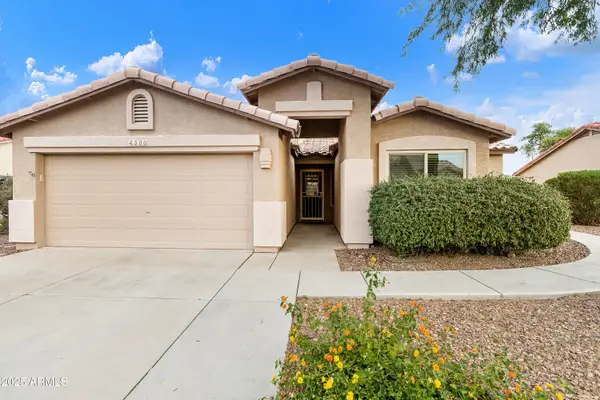 $525,000Active2 beds 4 baths1,661 sq. ft.
$525,000Active2 beds 4 baths1,661 sq. ft.4300 E Cassia Lane, Gilbert, AZ 85298
MLS# 6958574Listed by: COLDWELL BANKER REALTY
