245 W Sagebrush Street, Gilbert, AZ 85233
Local realty services provided by:HUNT Real Estate ERA
Listed by: anthony guerriero
Office: russ lyon sotheby's international realty
MLS#:6939757
Source:ARMLS
Price summary
- Price:$840,000
- Price per sq. ft.:$264.98
- Monthly HOA dues:$86
About this home
Exquisite designer residence in the heart of Gilbert, showcasing refined craftsmanship and modern luxury. Set within Lago Estancia, residents enjoy scenic community lakes, playgrounds, and walking paths—just minutes from the vibrant Heritage District's dining, shopping, and entertainment.
Inside, tongue-and-groove ceilings with exposed beams crown the main living area with architectural character. The chef's kitchen impresses with dual ovens, a gas range beneath a custom-paneled hood, and an expansive island ideal for entertaining. A hidden scullery enhances functionality and elegance, featuring open shelving, a wet bar, an additional full-size refrigerator and oven, floor-to-ceiling cabinetry, mini wine fridge, and appliance garage. Throughout the home, wood-plank ceramic tile and plush carpeting offer warmth and sophistication. The primary retreat indulges with a spa-inspired bath, oversized tiled shower, dual walk-in closets, and a dedicated shoe closet. An added front office with abundant natural light provides an inspiring workspace, while each bathroom reflects thoughtful designer updates.
Upstairs, the versatile suitecomplete with kitchenette and private balconyoffers endless possibilities for guests, recreation, or studio space. Outdoors, the resort-style backyard invites relaxation with a heated pool, travertine decking, dual covered patios, and a cozy courtyard. A whimsical hidden nook under the stairs adds charm and functionality.
Energy-efficient windows and extensive designer enhancements complete this stunning Gilbert retreat.
Contact an agent
Home facts
- Year built:1994
- Listing ID #:6939757
- Updated:February 24, 2026 at 03:24 AM
Rooms and interior
- Bedrooms:5
- Total bathrooms:3
- Full bathrooms:3
- Living area:3,170 sq. ft.
Heating and cooling
- Cooling:Ceiling Fan(s), Programmable Thermostat
- Heating:Natural Gas
Structure and exterior
- Year built:1994
- Building area:3,170 sq. ft.
- Lot area:0.16 Acres
Schools
- High school:Mesquite High School
- Middle school:Mesquite Jr High School
- Elementary school:Gilbert Elementary School
Utilities
- Water:City Water
Finances and disclosures
- Price:$840,000
- Price per sq. ft.:$264.98
- Tax amount:$2,463 (2024)
New listings near 245 W Sagebrush Street
- New
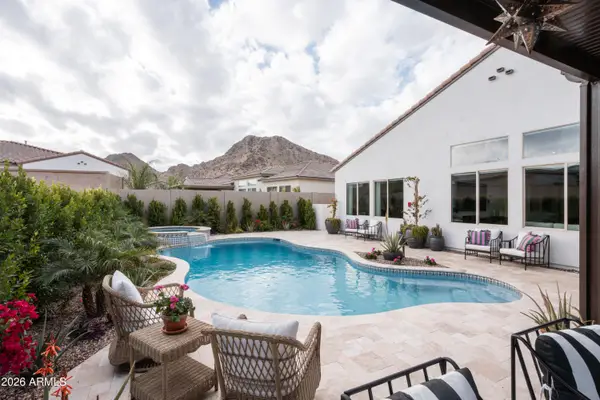 $1,100,000Active4 beds 3 baths2,831 sq. ft.
$1,100,000Active4 beds 3 baths2,831 sq. ft.4783 W Flat Iron Court, Queen Creek, AZ 85144
MLS# 6987697Listed by: AGAVE HOMES & INVESTMENTS - New
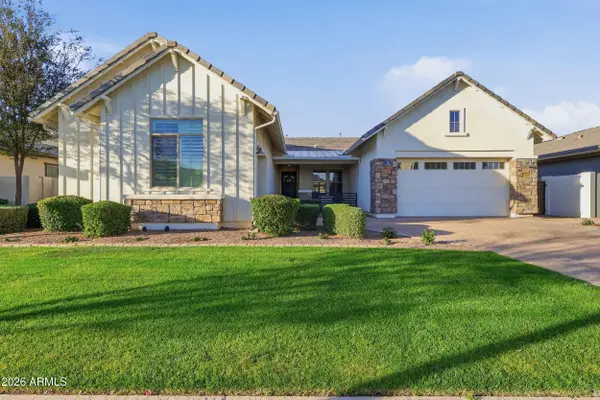 $1,185,000Active4 beds 3 baths2,989 sq. ft.
$1,185,000Active4 beds 3 baths2,989 sq. ft.3716 E Appaloosa Road, Gilbert, AZ 85296
MLS# 6988993Listed by: HOMESMART - New
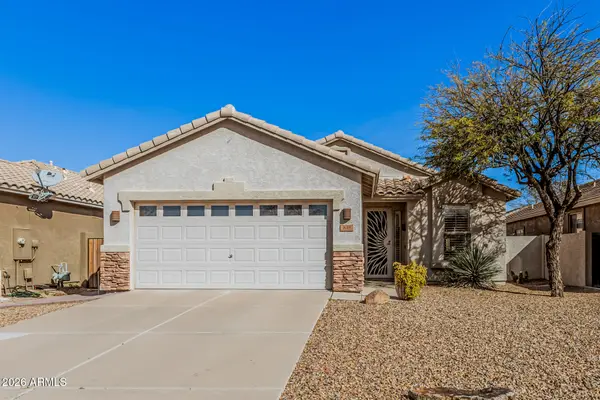 $495,000Active3 beds 2 baths1,370 sq. ft.
$495,000Active3 beds 2 baths1,370 sq. ft.838 E Cathy Drive, Gilbert, AZ 85296
MLS# 6988863Listed by: KELLER WILLIAMS INTEGRITY FIRST - New
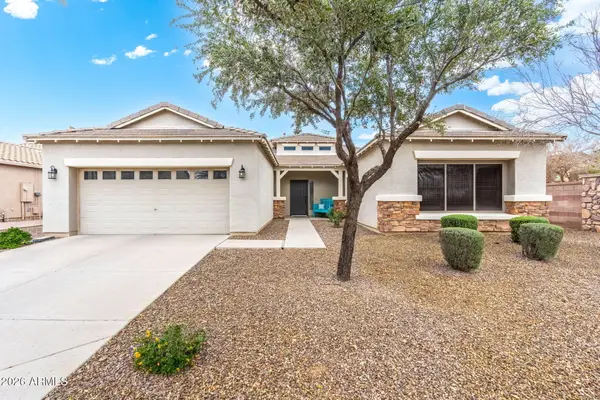 $649,750Active3 beds 2 baths2,180 sq. ft.
$649,750Active3 beds 2 baths2,180 sq. ft.2940 E Eleana Lane, Gilbert, AZ 85298
MLS# 6988837Listed by: WHITE GRAPE HOMES - New
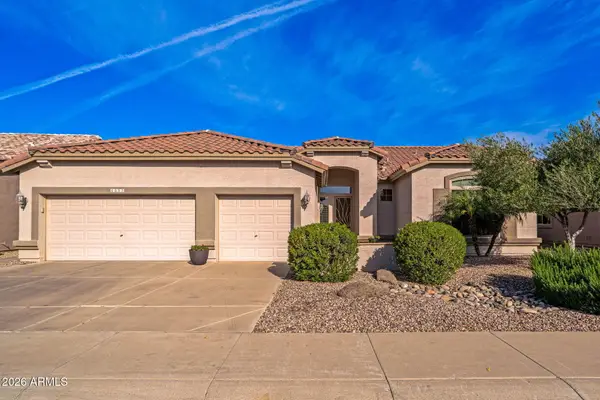 $719,000Active3 beds 2 baths2,045 sq. ft.
$719,000Active3 beds 2 baths2,045 sq. ft.4532 E Apricot Lane, Gilbert, AZ 85298
MLS# 6988814Listed by: REAL BROKER 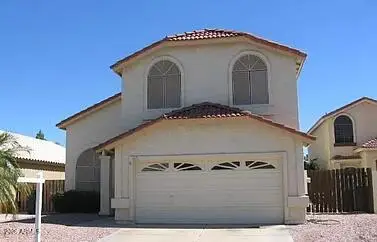 $365,000Pending3 beds 3 baths1,640 sq. ft.
$365,000Pending3 beds 3 baths1,640 sq. ft.117 W Gary Way, Gilbert, AZ 85233
MLS# 6988767Listed by: HOMESMART- New
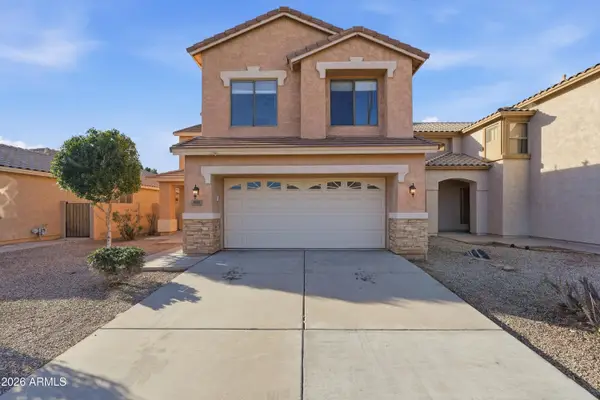 $549,900Active3 beds 3 baths2,041 sq. ft.
$549,900Active3 beds 3 baths2,041 sq. ft.891 E Sherri Drive, Gilbert, AZ 85296
MLS# 6988665Listed by: OFFERPAD BROKERAGE, LLC - New
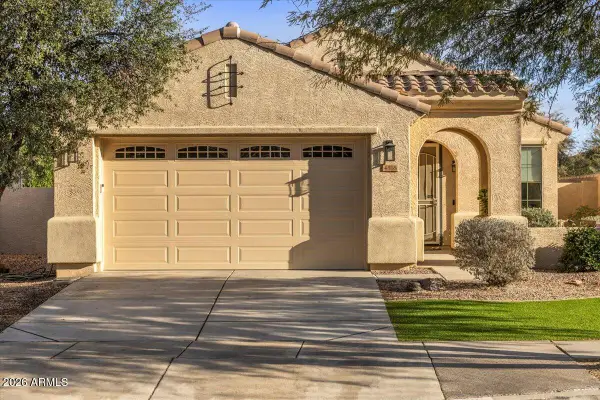 $500,000Active3 beds 2 baths1,340 sq. ft.
$500,000Active3 beds 2 baths1,340 sq. ft.4516 E Santa Fe Lane, Gilbert, AZ 85297
MLS# 6988685Listed by: REALTY ONE GROUP - New
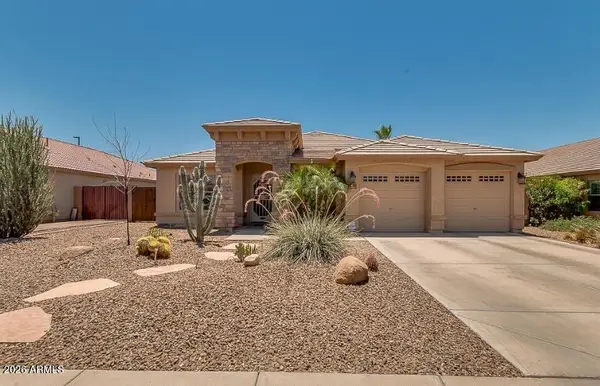 $650,000Active3 beds 2 baths2,212 sq. ft.
$650,000Active3 beds 2 baths2,212 sq. ft.3569 E Morelos Court, Gilbert, AZ 85295
MLS# 6988436Listed by: REAL BROKER - New
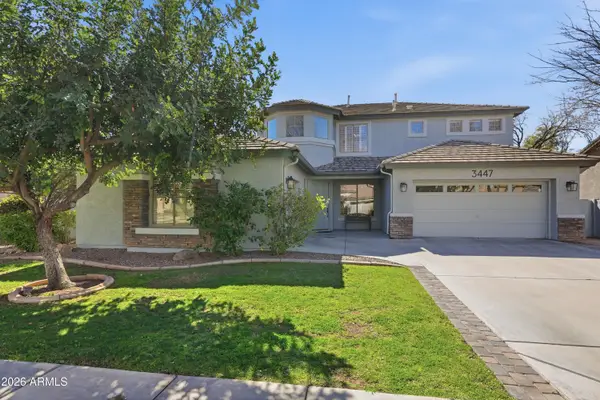 $850,000Active5 beds 3 baths3,549 sq. ft.
$850,000Active5 beds 3 baths3,549 sq. ft.3447 E Vaughn Avenue, Gilbert, AZ 85234
MLS# 6988398Listed by: FATHOM REALTY ELITE

