2580 E Country Shadows Street, Gilbert, AZ 85298
Local realty services provided by:ERA Four Feathers Realty, L.C.
Listed by: jennifer vandall
Office: instasold
MLS#:6940301
Source:ARMLS
Price summary
- Price:$2,295,000
- Price per sq. ft.:$420.18
- Monthly HOA dues:$229
About this home
Welcome to this exquisite luxury estate, where sophistication and comfort blend seamlessly! From the moment you enter the custom front door you will see the customized wood flooring and an HVAC system including the humidifier to keep your wood floors gorgeous at all times, 7 inch baseboards, solid wood doors throughout the home, new customized lighting throughout, a chef's kitchen with beautiful quartz countertops, a subzero refrigerator, and a Wolf 6 burner gas stove.
Downstairs you will find your private theater, and a workout room or extra living space with a kitchenette, and 2 additional bedrooms.
Step outside to your private resort oasis with an outdoor kitchen, pool, spa, sports court, firepit, and your own putting green perfect for entertaining! This home is located on a corner lot with privacy from the mature landscape throughout this backyard oasis!
Contact an agent
Home facts
- Year built:2020
- Listing ID #:6940301
- Updated:February 25, 2026 at 06:52 PM
Rooms and interior
- Bedrooms:5
- Total bathrooms:5
- Full bathrooms:4
- Half bathrooms:1
- Living area:5,462 sq. ft.
Heating and cooling
- Cooling:Ceiling Fan(s), Programmable Thermostat
- Heating:Natural Gas
Structure and exterior
- Year built:2020
- Building area:5,462 sq. ft.
- Lot area:0.46 Acres
Schools
- High school:Basha High School
- Middle school:Willie & Coy Payne Jr. High
- Elementary school:Charlotte Patterson Elementary
Utilities
- Water:City Water
Finances and disclosures
- Price:$2,295,000
- Price per sq. ft.:$420.18
- Tax amount:$7,128 (2024)
New listings near 2580 E Country Shadows Street
- New
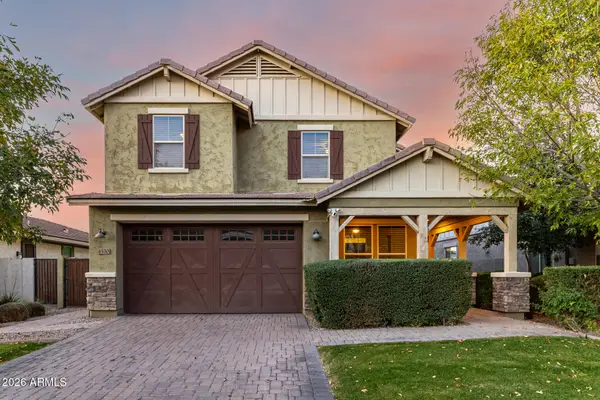 $750,000Active4 beds 3 baths3,072 sq. ft.
$750,000Active4 beds 3 baths3,072 sq. ft.4330 E Palo Verde Street, Gilbert, AZ 85296
MLS# 6989292Listed by: AZ FLAT FEE - New
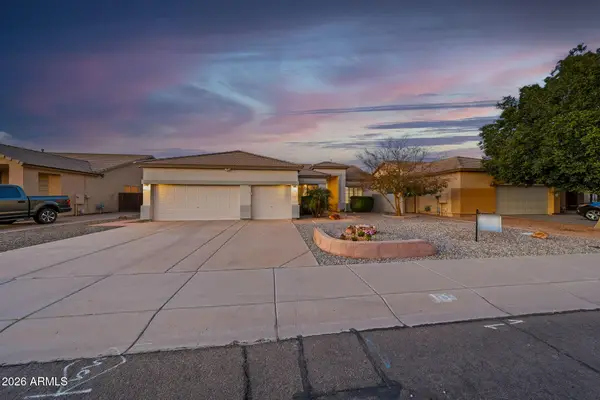 $559,900Active3 beds 2 baths1,546 sq. ft.
$559,900Active3 beds 2 baths1,546 sq. ft.214 E Spur Avenue, Gilbert, AZ 85296
MLS# 6989255Listed by: HOMEBRIGHT - New
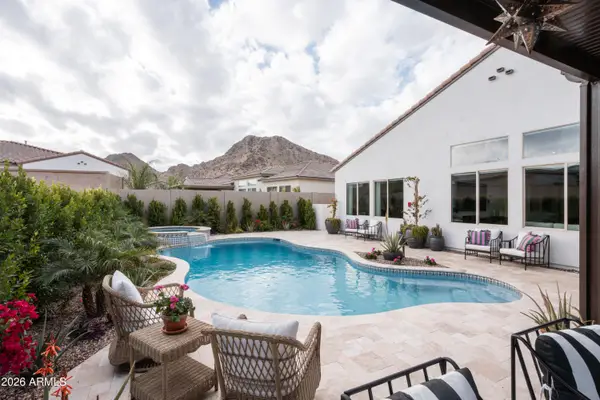 $1,100,000Active4 beds 3 baths2,831 sq. ft.
$1,100,000Active4 beds 3 baths2,831 sq. ft.4783 W Flat Iron Court, Queen Creek, AZ 85144
MLS# 6987697Listed by: AGAVE HOMES & INVESTMENTS - New
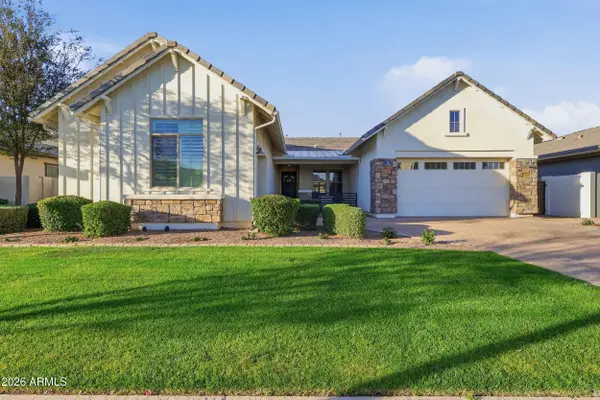 $1,185,000Active4 beds 3 baths2,989 sq. ft.
$1,185,000Active4 beds 3 baths2,989 sq. ft.3716 E Appaloosa Road, Gilbert, AZ 85296
MLS# 6988993Listed by: HOMESMART - New
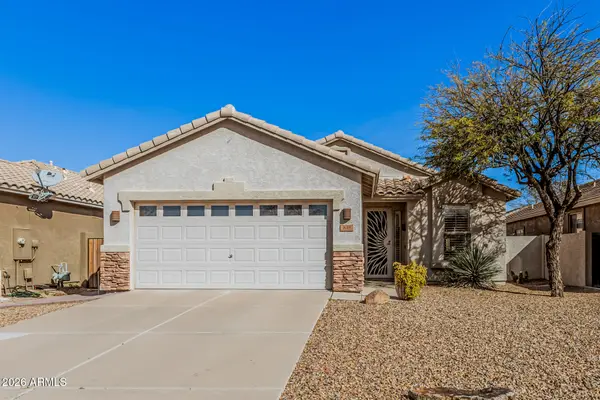 $495,000Active3 beds 2 baths1,370 sq. ft.
$495,000Active3 beds 2 baths1,370 sq. ft.838 E Cathy Drive, Gilbert, AZ 85296
MLS# 6988863Listed by: KELLER WILLIAMS INTEGRITY FIRST - New
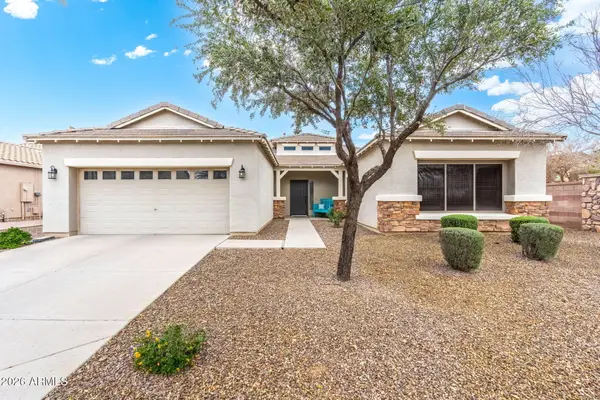 $649,750Active3 beds 2 baths2,180 sq. ft.
$649,750Active3 beds 2 baths2,180 sq. ft.2940 E Eleana Lane, Gilbert, AZ 85298
MLS# 6988837Listed by: WHITE GRAPE HOMES - New
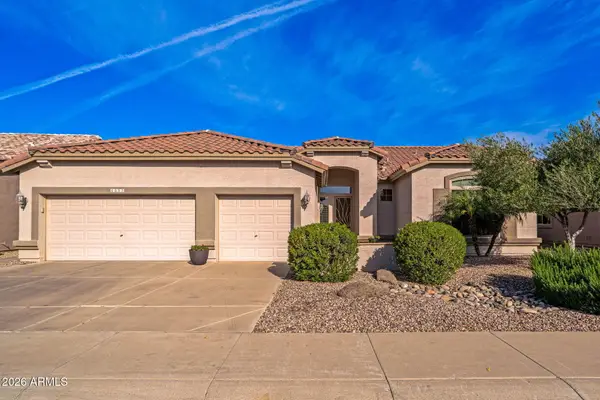 $719,000Active2 beds 2 baths2,045 sq. ft.
$719,000Active2 beds 2 baths2,045 sq. ft.4532 E Apricot Lane, Gilbert, AZ 85298
MLS# 6988814Listed by: REAL BROKER 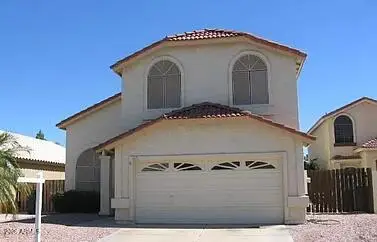 $365,000Pending3 beds 3 baths1,640 sq. ft.
$365,000Pending3 beds 3 baths1,640 sq. ft.117 W Gary Way, Gilbert, AZ 85233
MLS# 6988767Listed by: HOMESMART- New
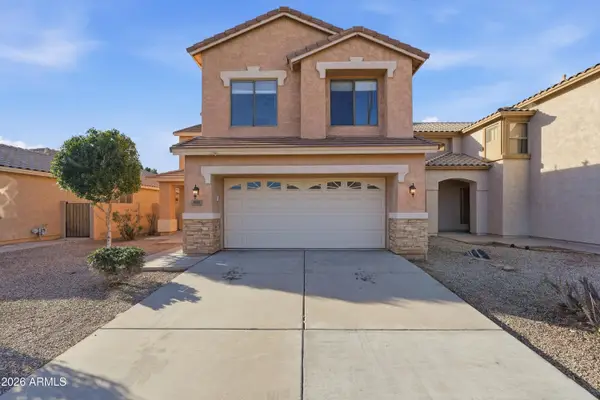 $549,900Active3 beds 3 baths2,041 sq. ft.
$549,900Active3 beds 3 baths2,041 sq. ft.891 E Sherri Drive, Gilbert, AZ 85296
MLS# 6988665Listed by: OFFERPAD BROKERAGE, LLC - New
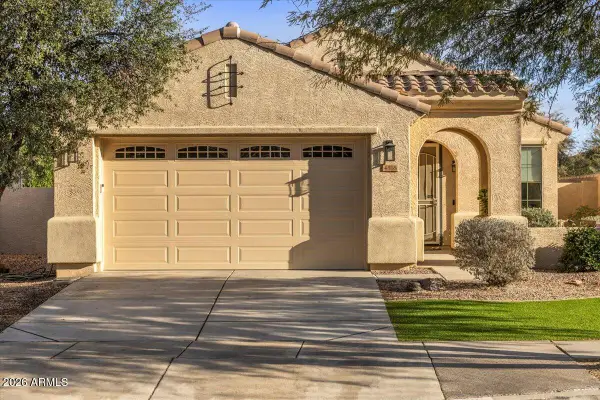 $500,000Active3 beds 2 baths1,340 sq. ft.
$500,000Active3 beds 2 baths1,340 sq. ft.4516 E Santa Fe Lane, Gilbert, AZ 85297
MLS# 6988685Listed by: REALTY ONE GROUP

