272 E Joseph Way, Gilbert, AZ 85295
Local realty services provided by:ERA Brokers Consolidated
Listed by: sherri l. stella
Office: russ lyon sotheby's international realty
MLS#:6909127
Source:ARMLS
Price summary
- Price:$950,000
About this home
Welcome to this Gorgeous 5-bed, 3-bath home in the coveted Allen Ranch community, ideally located in the heart of Gilbert. The inviting great room floor plan is complemented by a formal living/sitting area, dedicated office, and a convenient downstairs guest bedroom with full bath. The stunning kitchen features a large island with breakfast bar, quartz countertops, and ss appliances (including dbl ovens), open to the family room. Beautiful wood flooring extends thru-out the main level. Upstairs offers a huge loft, built-in bookcases, an incredible amount of storage and four add'l bedrooms, providing plenty of space for family and guests. The luxurious primary suite is a true retreat, offering a spacious bedroom with a huge private sitting area perfect for relaxing at the end of the day. The spa-inspired ensuite features a soaker tub, separate walk-in shower, and dual vanities, providing both comfort and convenience. To top it off, the suite includes two oversized walk-in closets, offering exceptional storage and organization. Step outside into your backyard paradise with a lush grassy play area, sparkling pebble-tec pool with waterfall, firepit, built-in BBQ & mini fridge in your outdoor kitchen, and a large covered patio enhanced with cafe lighting...perfect for outdoor entertaining. This beautiful home is in a prime location near top schools, shopping, dining, and entertainment with quick easy access to the 202 & 101 fwys combining comfort, style, and functionality!
Contact an agent
Home facts
- Year built:2000
- Listing ID #:6909127
- Updated:November 15, 2025 at 10:11 AM
Rooms and interior
- Bedrooms:5
- Total bathrooms:3
- Full bathrooms:3
Heating and cooling
- Cooling:Ceiling Fan(s), Programmable Thermostat
- Heating:Natural Gas
Structure and exterior
- Year built:2000
- Lot area:0.25 Acres
Schools
- High school:Campo Verde High School
- Middle school:South Valley Jr. High
- Elementary school:Quartz Hill Elementary
Utilities
- Water:City Water
- Sewer:Sewer in & Connected
Finances and disclosures
- Price:$950,000
- Tax amount:$3,669
New listings near 272 E Joseph Way
- New
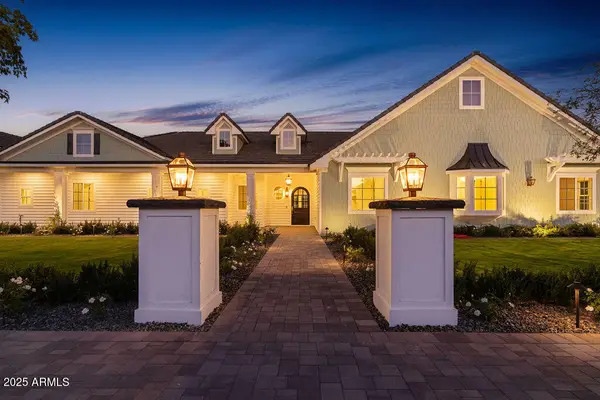 $3,500,000Active4 beds 4 baths4,172 sq. ft.
$3,500,000Active4 beds 4 baths4,172 sq. ft.2495 E Superstition Drive, Gilbert, AZ 85297
MLS# 6947662Listed by: BALBOA REALTY, LLC - New
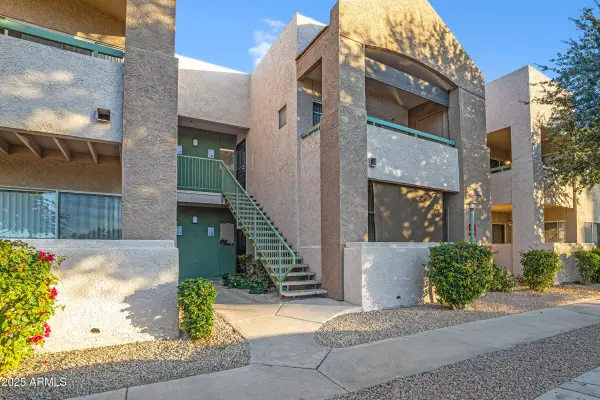 $235,000Active1 beds 1 baths694 sq. ft.
$235,000Active1 beds 1 baths694 sq. ft.1295 N Ash Street #123, Gilbert, AZ 85233
MLS# 6945978Listed by: RE/MAX FINE PROPERTIES - New
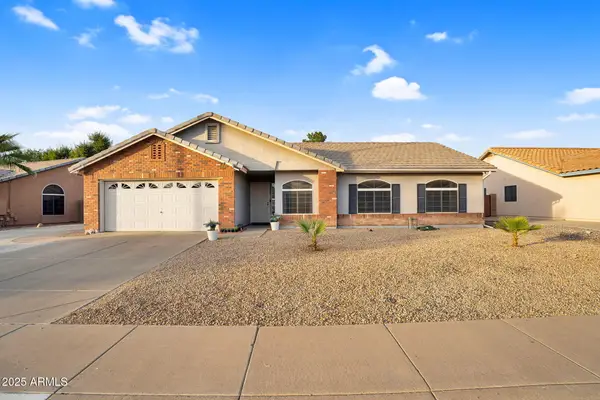 $500,000Active3 beds 2 baths1,432 sq. ft.
$500,000Active3 beds 2 baths1,432 sq. ft.3058 E Erie Street, Gilbert, AZ 85295
MLS# 6946139Listed by: AFFINITY HOME ASSETS LLC - New
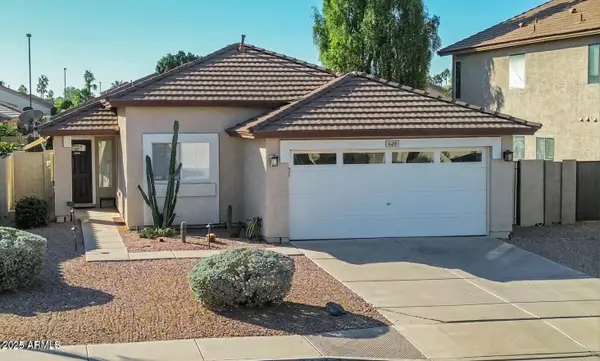 $475,000Active3 beds 2 baths1,350 sq. ft.
$475,000Active3 beds 2 baths1,350 sq. ft.629 E Redondo Drive, Gilbert, AZ 85296
MLS# 6946367Listed by: HOMESMART - New
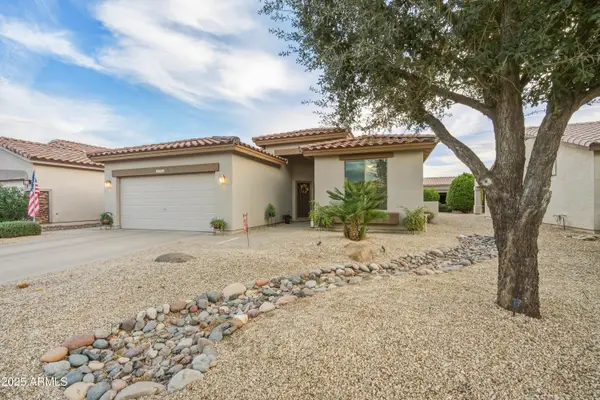 $460,000Active2 beds 2 baths1,437 sq. ft.
$460,000Active2 beds 2 baths1,437 sq. ft.4701 E Nightingale Lane, Gilbert, AZ 85298
MLS# 6946392Listed by: REALTY85 - New
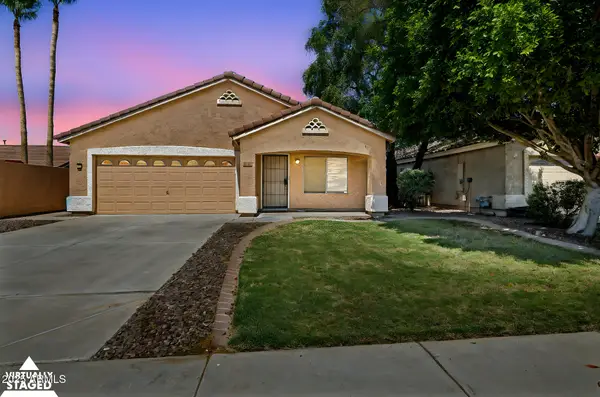 $499,000Active3 beds 2 baths1,702 sq. ft.
$499,000Active3 beds 2 baths1,702 sq. ft.1156 N San Benito Drive, Gilbert, AZ 85234
MLS# 6946458Listed by: REALTY ONE GROUP - New
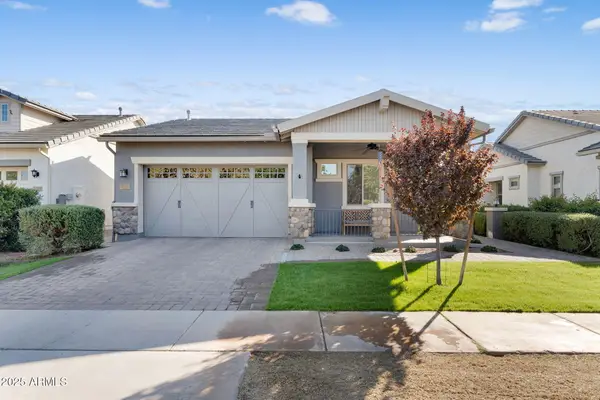 $675,000Active3 beds 3 baths2,070 sq. ft.
$675,000Active3 beds 3 baths2,070 sq. ft.3155 E Austin Drive, Gilbert, AZ 85296
MLS# 6946646Listed by: RE/MAX SIGNATURE - New
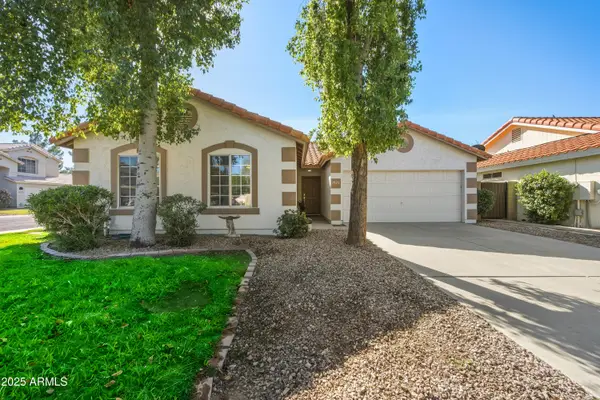 $440,000Active3 beds 2 baths1,488 sq. ft.
$440,000Active3 beds 2 baths1,488 sq. ft.1925 E Cortez Drive, Gilbert, AZ 85234
MLS# 6946716Listed by: REALTY ONE GROUP - New
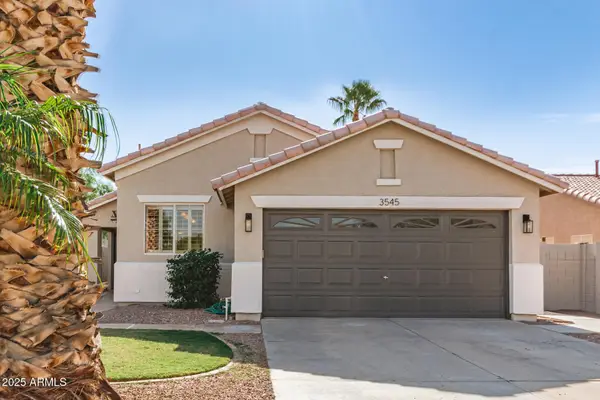 $425,000Active3 beds 2 baths1,352 sq. ft.
$425,000Active3 beds 2 baths1,352 sq. ft.3545 E Thunderheart Trail, Gilbert, AZ 85297
MLS# 6946914Listed by: LONG REALTY UNLIMITED - New
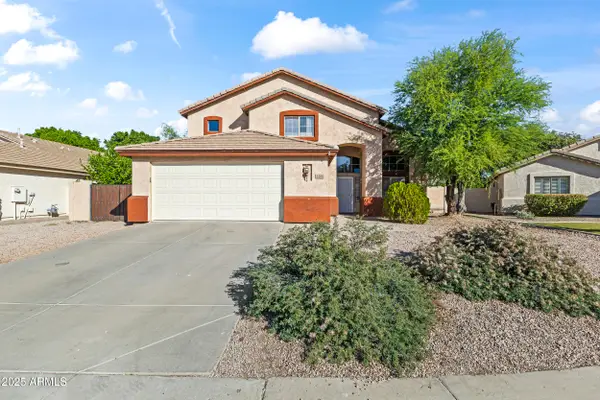 $640,000Active4 beds 3 baths2,341 sq. ft.
$640,000Active4 beds 3 baths2,341 sq. ft.1166 E Stottler Drive, Gilbert, AZ 85296
MLS# 6947054Listed by: EXP REALTY
