2738 E Cherry Hill Drive, Gilbert, AZ 85298
Local realty services provided by:ERA Brokers Consolidated
Listed by: rene c evans
Office: homesmart lifestyles
MLS#:6905830
Source:ARMLS
Price summary
- Price:$744,500
- Price per sq. ft.:$210.61
- Monthly HOA dues:$116
About this home
*Motivated sellers — offering concessions with the right offer!* This stunning 5-bedroom + den 3.5 bath home in Adora Trails delivers style, space, & a lifestyle you'll love. Step inside & you're greeted by soaring ceilings, natural light & elegant upgrades at every turn. The downstairs primary suite is a true retreat w/ its own sitting area, while upstairs offers 4 more bedrooms, a spacious loft w/ mountain views & a convenient Jack-and-Jill bath. The heart of the home is the show-stopping kitchen, complete w/ custom cabinetry, oversized island w/ farmhouse sink, designer backsplash, under-cabinet lighting & a triple-panel slider that opens to your backyard oasis. Thoughtful touches like crown molding, wood plank floors, upgraded baseboards & custom trim elevate the entire home. Out back relax or entertain with ease thanks to low-maintenance landscaping, paver patio & lush turf.
*Living here means more than just a beautiful homeyou'll enjoy all the perks of Adora Trails:
-Resort-style pool & splash pad (heated in winter)
-Fitness center with live studio classes
-Scenic walking trails & multiple parks
-Clubhouse with community events
-On-site elementary school in Chandler Unified, Arizona's #1 school district
-Weekly food Trucks
Contact an agent
Home facts
- Year built:2017
- Listing ID #:6905830
- Updated:January 04, 2026 at 03:47 PM
Rooms and interior
- Bedrooms:5
- Total bathrooms:4
- Full bathrooms:3
- Half bathrooms:1
- Living area:3,535 sq. ft.
Heating and cooling
- Cooling:Ceiling Fan(s), Programmable Thermostat
- Heating:Natural Gas
Structure and exterior
- Year built:2017
- Building area:3,535 sq. ft.
- Lot area:0.15 Acres
Schools
- High school:Basha High School
- Middle school:Willie & Coy Payne Jr. High
- Elementary school:Charlotte Patterson Elementary
Utilities
- Water:City Water
Finances and disclosures
- Price:$744,500
- Price per sq. ft.:$210.61
- Tax amount:$2,423 (2024)
New listings near 2738 E Cherry Hill Drive
- New
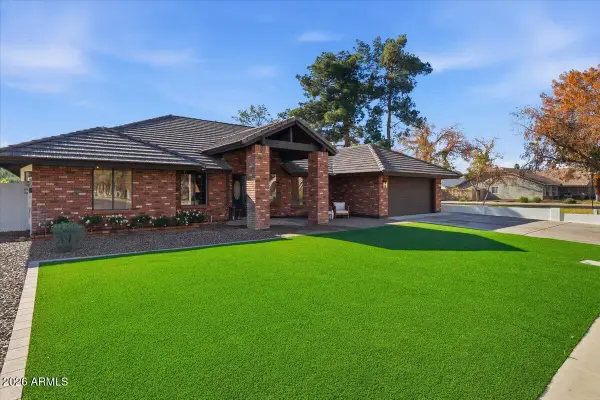 $710,000Active4 beds 2 baths2,277 sq. ft.
$710,000Active4 beds 2 baths2,277 sq. ft.501 E Melody Lane, Gilbert, AZ 85234
MLS# 6963196Listed by: ARIZONA FOCUS REALTY - New
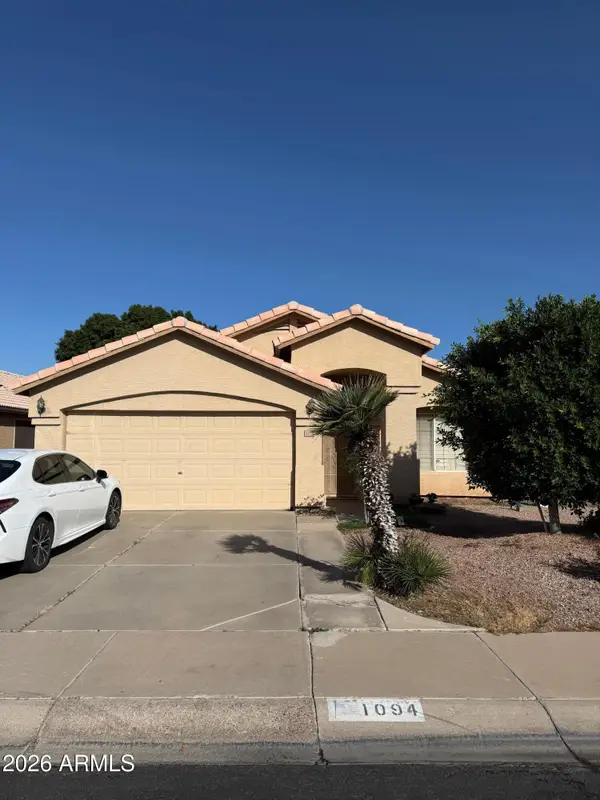 $460,000Active3 beds 2 baths1,627 sq. ft.
$460,000Active3 beds 2 baths1,627 sq. ft.1094 W Heather Avenue, Gilbert, AZ 85233
MLS# 6963097Listed by: PROSMART REALTY - New
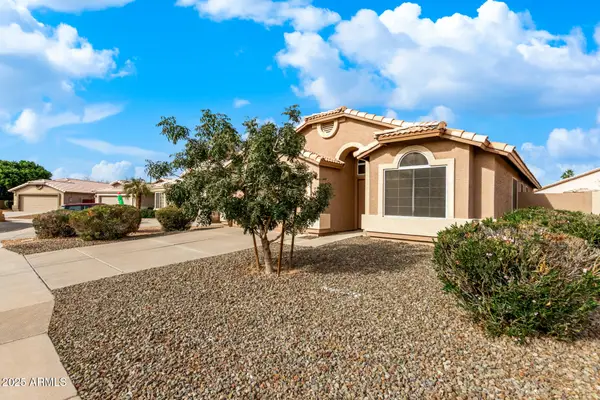 $499,750Active3 beds 2 baths1,640 sq. ft.
$499,750Active3 beds 2 baths1,640 sq. ft.750 W Golden Street, Gilbert, AZ 85233
MLS# 6963101Listed by: PIVOTAL REAL ESTATE SOLUTIONS, LLC - Open Sun, 12 to 2pmNew
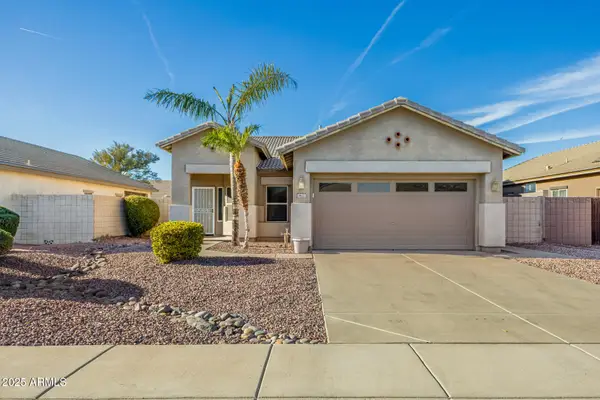 $458,000Active3 beds 2 baths1,533 sq. ft.
$458,000Active3 beds 2 baths1,533 sq. ft.3622 S Joshua Tree Lane, Gilbert, AZ 85297
MLS# 6963109Listed by: MY HOME GROUP REAL ESTATE - New
 $572,000Active3 beds 2 baths1,715 sq. ft.
$572,000Active3 beds 2 baths1,715 sq. ft.737 E Betsy Lane, Gilbert, AZ 85296
MLS# 6963008Listed by: REALTY ONE GROUP - New
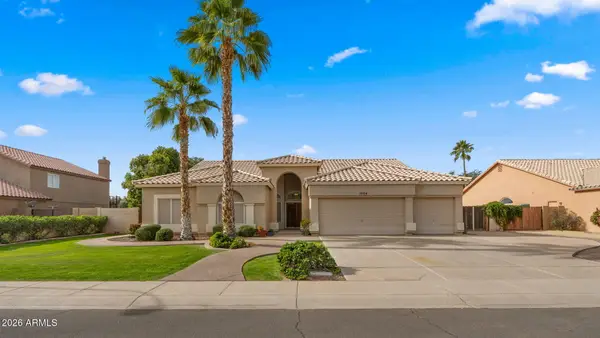 $779,900Active4 beds 3 baths2,757 sq. ft.
$779,900Active4 beds 3 baths2,757 sq. ft.1064 N Portland Avenue, Gilbert, AZ 85234
MLS# 6963001Listed by: REALTY ONE GROUP - Open Sun, 12 to 3pmNew
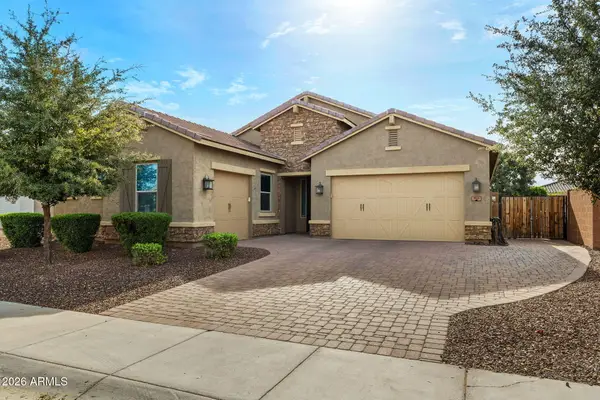 $775,000Active3 beds 3 baths2,323 sq. ft.
$775,000Active3 beds 3 baths2,323 sq. ft.3921 E Chestnut Lane, Gilbert, AZ 85298
MLS# 6962817Listed by: MY HOME GROUP REAL ESTATE - New
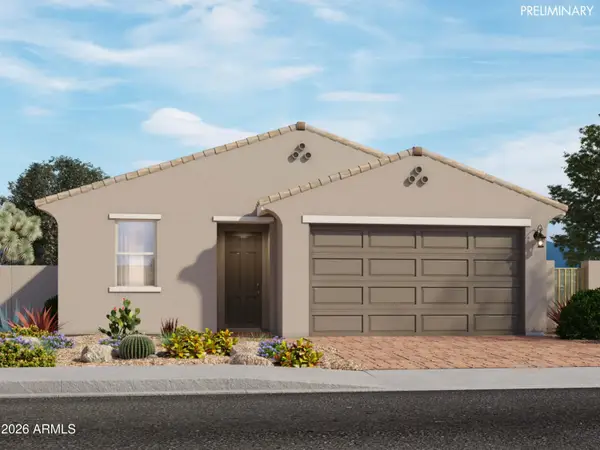 $469,980Active4 beds 2 baths1,832 sq. ft.
$469,980Active4 beds 2 baths1,832 sq. ft.4128 W Erik Lane, San Tan Valley, AZ 85144
MLS# 6962853Listed by: MERITAGE HOMES OF ARIZONA, INC - New
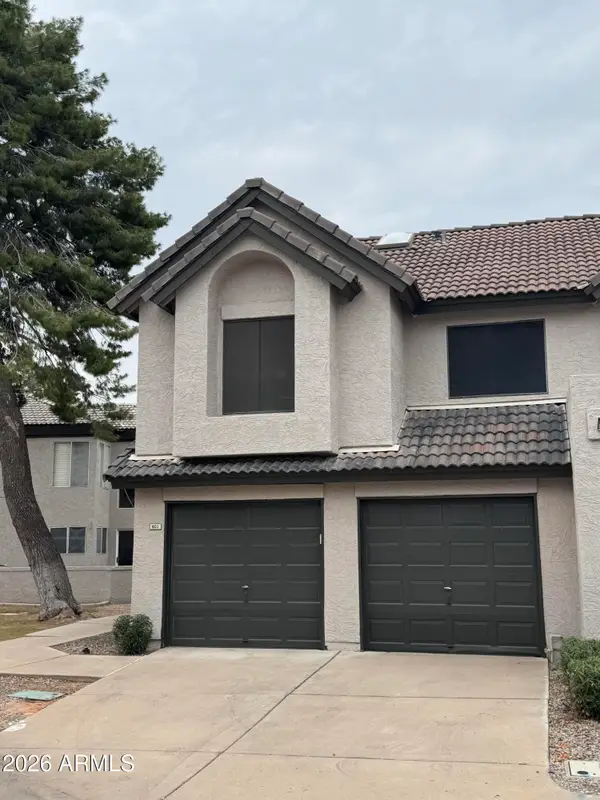 $368,000Active3 beds 3 baths1,305 sq. ft.
$368,000Active3 beds 3 baths1,305 sq. ft.401 S Seawynds Boulevard, Gilbert, AZ 85233
MLS# 6962867Listed by: DOMINION GROUP PROPERTIES - New
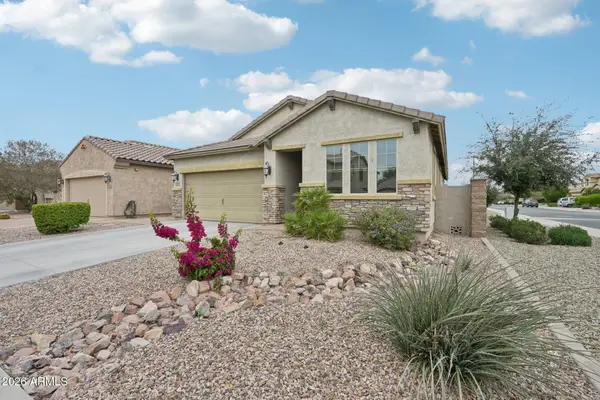 $535,000Active3 beds 2 baths1,677 sq. ft.
$535,000Active3 beds 2 baths1,677 sq. ft.3716 E Lodgepole Drive, Gilbert, AZ 85298
MLS# 6962736Listed by: KELLER WILLIAMS REALTY SONORAN LIVING
