2879 E Janelle Way, Gilbert, AZ 85298
Local realty services provided by:HUNT Real Estate ERA
2879 E Janelle Way,Gilbert, AZ 85298
$750,000
- 4 Beds
- 4 Baths
- 4,919 sq. ft.
- Single family
- Pending
Listed by: tanya toliver
Office: serhant.
MLS#:6923914
Source:ARMLS
Price summary
- Price:$750,000
- Price per sq. ft.:$152.47
- Monthly HOA dues:$80
About this home
Welcome to this stunning home in Shamrock Estates, offering the lifestyle you've been searching for! Featuring a lush, manicured front yard, RV gate, 3-car tandem garage with built-ins, and exceptional curb appeal. Inside, the expansive 4,919 sq. ft. floor plan showcases soaring vaulted ceilings, a cozy fireplace in the family room, oversized loft, plantation shutters, and rich wood flooring. The gourmet kitchen is equipped with granite countertops, gas cooktop, and a spacious walk-in pantry. The main-level primary suite includes a spa-inspired bath and an enormous walk-in closet. A large bonus room provides endless options for work, play, or relaxation. Step outside to your private backyard oasis, complete with a full-length covered patio, custom diving pool with Baja shelf, grassy play area, and an above-ground spa - perfect for entertaining or unwinding.
This exceptional home truly has it all - take your tour today!
Contact an agent
Home facts
- Year built:2006
- Listing ID #:6923914
- Updated:February 18, 2026 at 05:45 PM
Rooms and interior
- Bedrooms:4
- Total bathrooms:4
- Full bathrooms:3
- Half bathrooms:1
- Living area:4,919 sq. ft.
Heating and cooling
- Cooling:Ceiling Fan(s), Programmable Thermostat
- Heating:Natural Gas
Structure and exterior
- Year built:2006
- Building area:4,919 sq. ft.
- Lot area:0.28 Acres
Schools
- High school:Perry High School
- Middle school:Chandler Traditional Academy-Freedom
- Elementary school:Chandler Traditional Academy - Freedom
Utilities
- Water:City Water
Finances and disclosures
- Price:$750,000
- Price per sq. ft.:$152.47
- Tax amount:$4,106 (2024)
New listings near 2879 E Janelle Way
- New
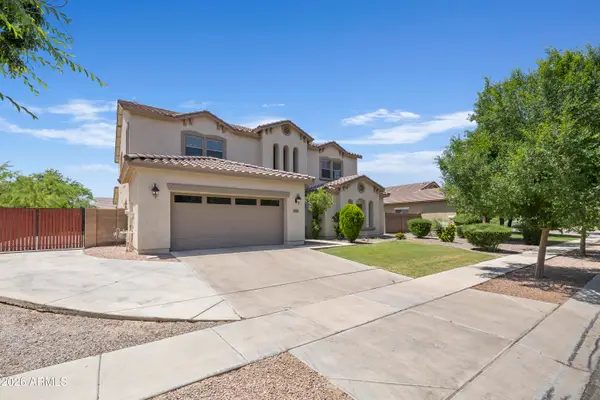 $699,000Active4 beds 3 baths3,433 sq. ft.
$699,000Active4 beds 3 baths3,433 sq. ft.2723 E Courtney Street, Gilbert, AZ 85298
MLS# 6985979Listed by: WHITE GRAPE HOMES - New
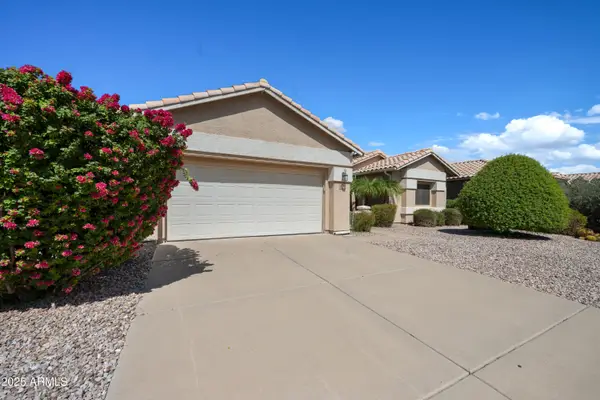 $550,000Active3 beds 2 baths1,600 sq. ft.
$550,000Active3 beds 2 baths1,600 sq. ft.1426 E Princeton Avenue, Gilbert, AZ 85234
MLS# 6985925Listed by: REAL BROKER - New
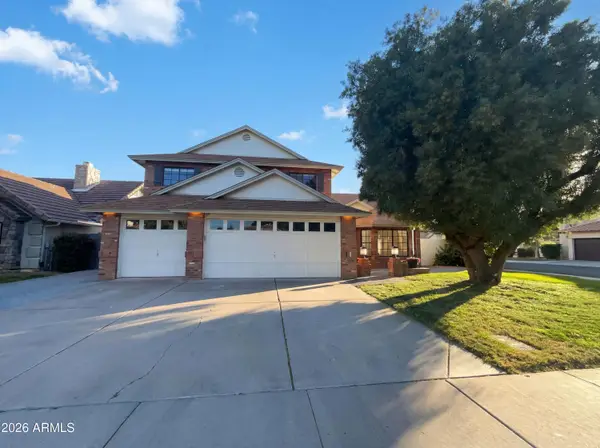 $585,000Active4 beds 3 baths2,389 sq. ft.
$585,000Active4 beds 3 baths2,389 sq. ft.1201 E Sea Gull Drive, Gilbert, AZ 85234
MLS# 6985932Listed by: OPENDOOR BROKERAGE, LLC - New
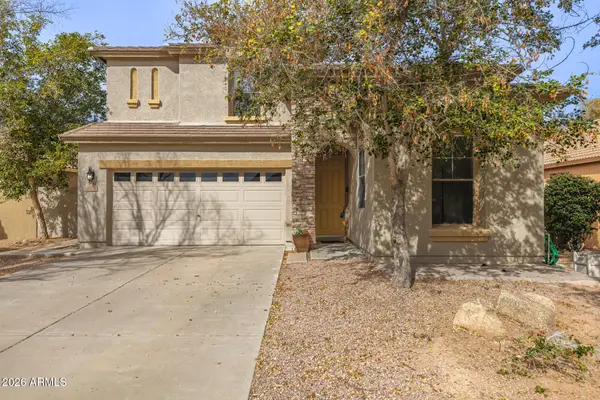 $559,000Active4 beds 3 baths2,199 sq. ft.
$559,000Active4 beds 3 baths2,199 sq. ft.3628 E Janelle Way, Gilbert, AZ 85298
MLS# 6985898Listed by: REALTY ONE GROUP - New
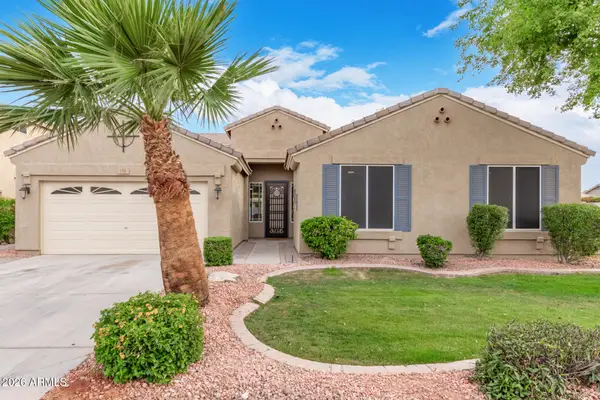 $662,250Active4 beds 2 baths2,116 sq. ft.
$662,250Active4 beds 2 baths2,116 sq. ft.139 E Gail Drive, Gilbert, AZ 85296
MLS# 6985876Listed by: GENTRY REAL ESTATE - New
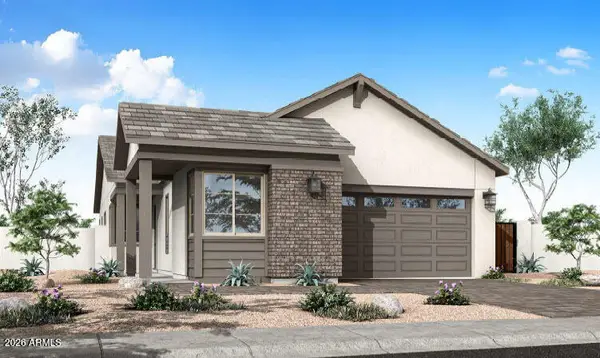 $710,477Active3 beds 2 baths1,836 sq. ft.
$710,477Active3 beds 2 baths1,836 sq. ft.5857 S Red Rock Street, Gilbert, AZ 85298
MLS# 6985762Listed by: TRI POINTE HOMES ARIZONA REALTY - New
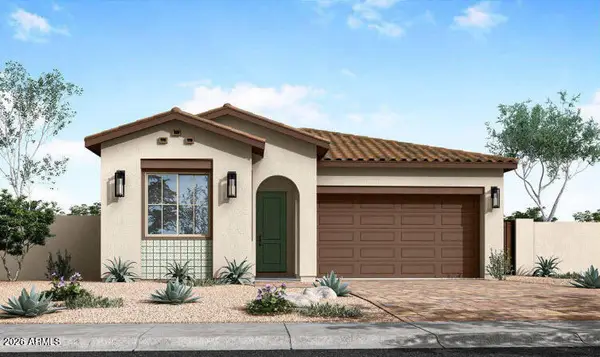 $729,844Active4 beds 3 baths2,050 sq. ft.
$729,844Active4 beds 3 baths2,050 sq. ft.5879 S Red Rock Street, Gilbert, AZ 85298
MLS# 6985712Listed by: TRI POINTE HOMES ARIZONA REALTY 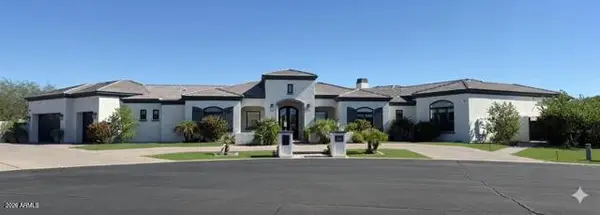 $2,142,000Pending4 beds 5 baths4,064 sq. ft.
$2,142,000Pending4 beds 5 baths4,064 sq. ft.3683 E La Costa Court, Queen Creek, AZ 85142
MLS# 6985587Listed by: CITIEA- New
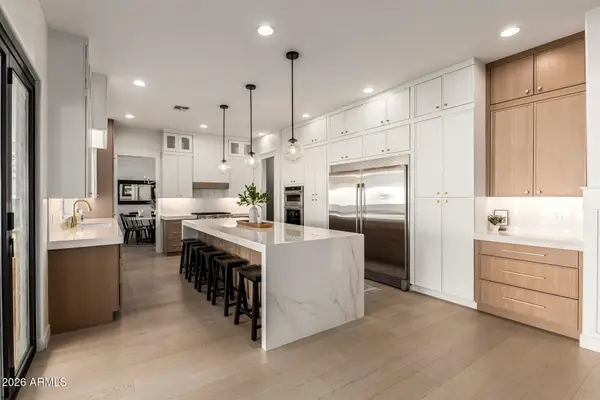 $1,650,000Active7 beds 5 baths4,933 sq. ft.
$1,650,000Active7 beds 5 baths4,933 sq. ft.5421 S Sandstone Court, Gilbert, AZ 85298
MLS# 6985543Listed by: HOMECOIN.COM - New
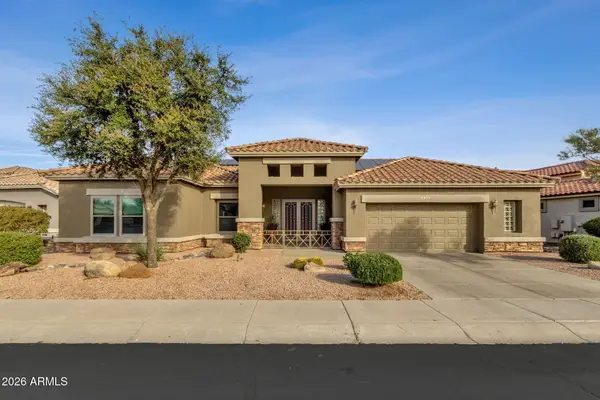 $849,000Active2 beds 3 baths2,231 sq. ft.
$849,000Active2 beds 3 baths2,231 sq. ft.4436 E Strawberry Drive, Gilbert, AZ 85298
MLS# 6985523Listed by: MICHAELANN HOMES

