3306 E Clark Drive, Gilbert, AZ 85297
Local realty services provided by:ERA Brokers Consolidated
Listed by:court c. kleinman
Office:perk prop real estate
MLS#:6922161
Source:ARMLS
Price summary
- Price:$579,000
- Price per sq. ft.:$258.14
About this home
Welcome to this stunning, move-in ready home where pride of ownership is evident in every detail. This meticulously maintained single-story residence offers 4 bedrooms and 2 baths, providing a perfect blend of comfort and style. Step inside and discover a beautifully updated kitchen, a true chef's delight. It features rich, hickory soft-close cabinets with convenient pull-out shelves, elegant quartz countertops, double ovens, and a built-in microwave. The cohesive design extends to the upgraded primary and guest bathrooms, as well as the laundry room, all matching the high-quality finishes of the kitchen. Throughout the home, you'll find gorgeous wood plank tile, and the closets have been professionally customized by Closet Factory, maximizing storage and organization. The primary bathroom is a luxurious retreat with upgraded cabinets, quartz counters, and a spacious, tiled walk-in shower complete with three shower heads for a spa-like experience. The upgrades continue outside. The front yard is well-designed and low-maintenance, while the backyard is a lush, oasis-like escape. Enjoy the tranquility of a beautiful water fountain and take in the serene views of the neighborhood greenbelt through a convenient view fence. Smart irrigation controls keep the landscaping vibrant with minimal effort.
A car enthusiast's dream, the 3-car garage is fully insulated and includes its own dedicated air conditioning unit and a service door. For added security and peace of mind, the front entrance features an upgraded security screen door.
Located within walking distance of Gilbert Regional Park and just minutes from a variety of restaurants and shopping, this home offers the ideal blend of peaceful living and convenient access to local amenities.
Contact an agent
Home facts
- Year built:2003
- Listing ID #:6922161
- Updated:September 29, 2025 at 11:43 PM
Rooms and interior
- Bedrooms:4
- Total bathrooms:2
- Full bathrooms:2
- Living area:2,243 sq. ft.
Heating and cooling
- Cooling:Mini Split
- Heating:Natural Gas
Structure and exterior
- Year built:2003
- Building area:2,243 sq. ft.
- Lot area:0.18 Acres
Schools
- High school:Higley High School
- Middle school:Cooley Middle School
- Elementary school:Coronado Elementary School
Utilities
- Water:City Water
Finances and disclosures
- Price:$579,000
- Price per sq. ft.:$258.14
- Tax amount:$2,233
New listings near 3306 E Clark Drive
- New
 $445,000Active3 beds 2 baths1,693 sq. ft.
$445,000Active3 beds 2 baths1,693 sq. ft.6508 S Twilight Court, Gilbert, AZ 85298
MLS# 6926190Listed by: MARSH MANAGEMENT & REAL ESTATE - New
 $1,300,000Active4 beds 4 baths3,716 sq. ft.
$1,300,000Active4 beds 4 baths3,716 sq. ft.1439 E Mead Drive, Gilbert, AZ 85298
MLS# 6926130Listed by: LIMITLESS REAL ESTATE - New
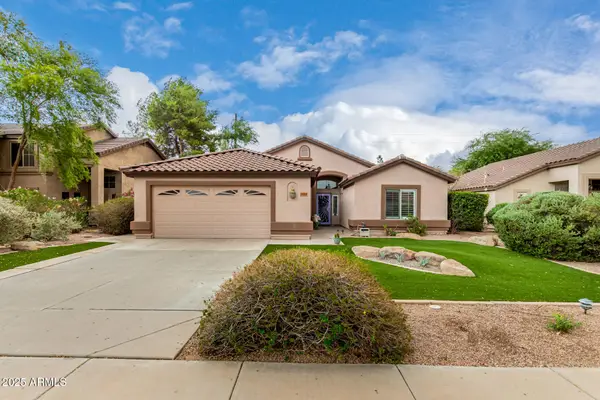 $540,000Active3 beds 2 baths1,868 sq. ft.
$540,000Active3 beds 2 baths1,868 sq. ft.1053 W Washington Avenue, Gilbert, AZ 85233
MLS# 6926018Listed by: SIMPLY REAL ESTATE - New
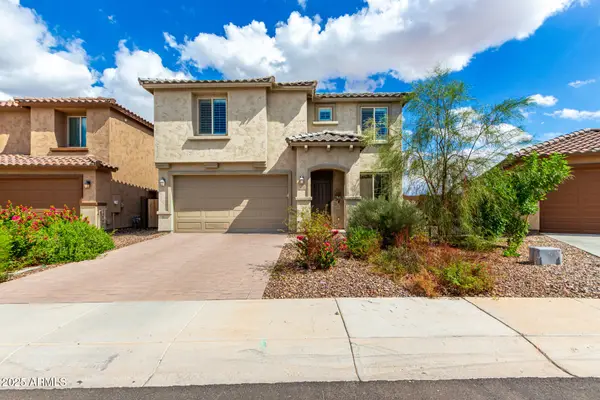 $525,000Active4 beds 4 baths2,625 sq. ft.
$525,000Active4 beds 4 baths2,625 sq. ft.1522 W Sabel Court, San Tan Valley, AZ 85144
MLS# 6925962Listed by: HOMESMART LIFESTYLES - New
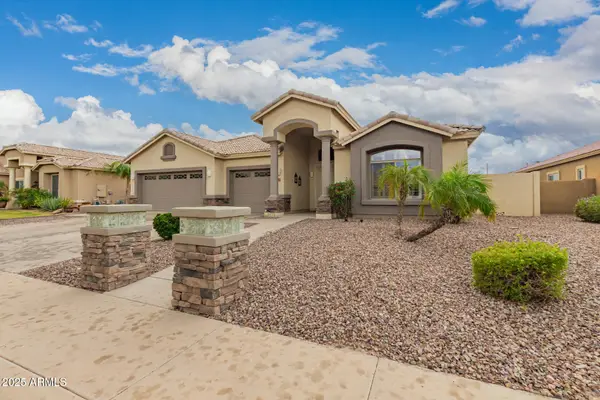 $675,000Active4 beds 3 baths2,902 sq. ft.
$675,000Active4 beds 3 baths2,902 sq. ft.3739 E Bart Street, Gilbert, AZ 85295
MLS# 6925886Listed by: MY HOME GROUP REAL ESTATE - New
 $455,000Active3 beds 2 baths1,355 sq. ft.
$455,000Active3 beds 2 baths1,355 sq. ft.908 E Vaughn Avenue, Gilbert, AZ 85234
MLS# 6925828Listed by: HOMESMART - New
 $640,000Active4 beds 3 baths2,849 sq. ft.
$640,000Active4 beds 3 baths2,849 sq. ft.3843 E Gideon Way, Gilbert, AZ 85296
MLS# 6925768Listed by: GPS AZ REAL ESTATE - New
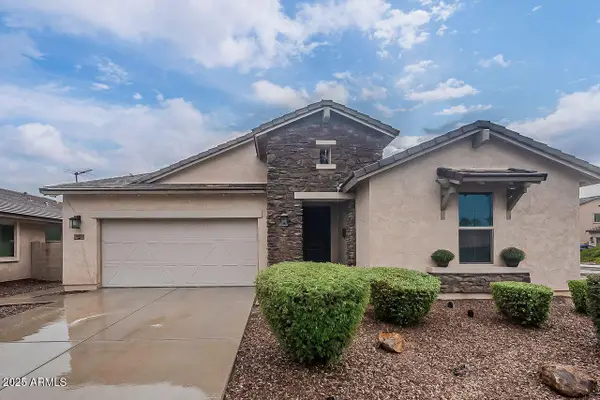 $675,000Active4 beds 3 baths2,393 sq. ft.
$675,000Active4 beds 3 baths2,393 sq. ft.1423 E Canary Drive, Gilbert, AZ 85297
MLS# 6925760Listed by: COLDWELL BANKER REALTY - New
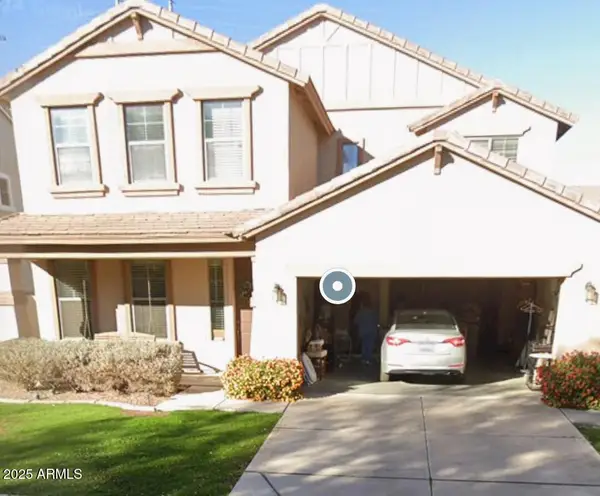 $599,900Active4 beds 3 baths2,829 sq. ft.
$599,900Active4 beds 3 baths2,829 sq. ft.4166 E Page Avenue, Gilbert, AZ 85234
MLS# 6925642Listed by: ALTER PROPERTY MANAGEMENT, LLC - New
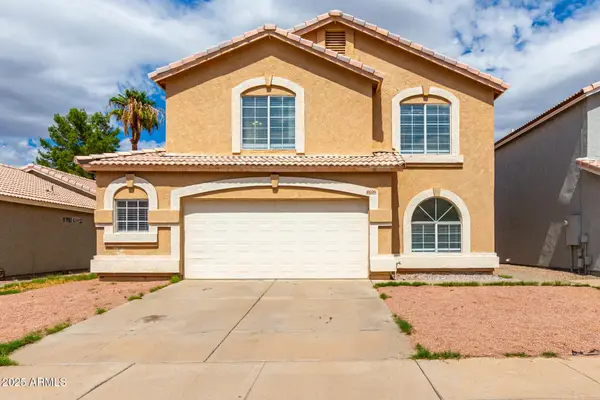 $440,000Active5 beds 3 baths2,150 sq. ft.
$440,000Active5 beds 3 baths2,150 sq. ft.4606 E Scott Avenue, Gilbert, AZ 85234
MLS# 6925572Listed by: REALTY OF AMERICA LLC
