3405 E Flower Street, Gilbert, AZ 85298
Local realty services provided by:HUNT Real Estate ERA
3405 E Flower Street,Gilbert, AZ 85298
$689,000
- 5 Beds
- 3 Baths
- - sq. ft.
- Single family
- Sold
Listed by: carol gruber480-215-7411
Office: realty one group
MLS#:6949573
Source:ARMLS
Sorry, we are unable to map this address
Price summary
- Price:$689,000
About this home
Stunning home located in Gilbert's only private country club community, Seville Golf & Country Club! Tuscan exterior with stone accent & spacious front porch. This gorgeous 5 bedroom home also has a loft area and flex space/den. Located in the highly regarded Chandler School District, this property blends elegance with everyday functionality. Inside, you'll find five bedrooms & two full bathrooms upstairs, while the main level features formal & informal dining areas, family room, spacious living room & a beautifully updated kitchen. Kitchen features a huge island with pendant lights, granite countertops, tile backsplash, double ovens, stainless appliances, induction cooktop, coffee bar & espresso cabinetry with decorative hardware. A convenient half bath is also located downstairs for guests. Downstairs you'll also find a flex space which could be a home office, gym, media room or added to the garage making a 3 car garage. Beautiful custom fireplace inserts in the family room & main bedroom & plantation shutters throughout. Oversized, oasis backyard you'll want to hang out with the whole family...pebble-tec play pool with waterfall, sport court, in ground trampoline space, covered patio, brick pavers, fire pit, synthetic grass & private lot with no neighbors behind. AC units replaced in 2025. All of this is located within Seville Golf & Country Club, a private, resort-style community featuring a premier 18-hole championship golf course, four pools, waterslides, two on-site restaurants, a state-of-the-art fitness center, & tennis & pickleball courts. This is more than a home, it's a lifestyle.
Contact an agent
Home facts
- Year built:2004
- Listing ID #:6949573
- Updated:January 01, 2026 at 07:27 AM
Rooms and interior
- Bedrooms:5
- Total bathrooms:3
- Full bathrooms:2
- Half bathrooms:1
Heating and cooling
- Heating:Natural Gas
Structure and exterior
- Year built:2004
Schools
- High school:Basha High School
- Middle school:Willie & Coy Payne Jr. High
- Elementary school:Weinberg Gifted Academy
Utilities
- Water:City Water
Finances and disclosures
- Price:$689,000
- Tax amount:$2,388
New listings near 3405 E Flower Street
 $1,100,000Pending4 beds 3 baths2,927 sq. ft.
$1,100,000Pending4 beds 3 baths2,927 sq. ft.1289 E Palo Blanco Way, Gilbert, AZ 85296
MLS# 6962087Listed by: EXP REALTY- New
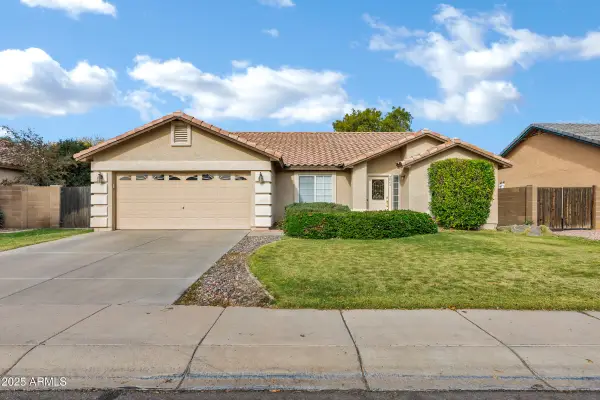 $515,000Active4 beds 2 baths1,840 sq. ft.
$515,000Active4 beds 2 baths1,840 sq. ft.2864 E Pony Court, Gilbert, AZ 85295
MLS# 6962075Listed by: ON Q PROPERTY MANAGEMENT - New
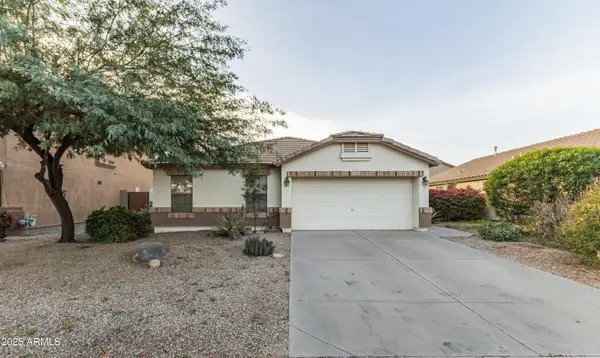 $430,000Active3 beds 2 baths1,309 sq. ft.
$430,000Active3 beds 2 baths1,309 sq. ft.1765 E Ivanhoe Street, Gilbert, AZ 85295
MLS# 6962036Listed by: KELLER WILLIAMS ARIZONA REALTY - New
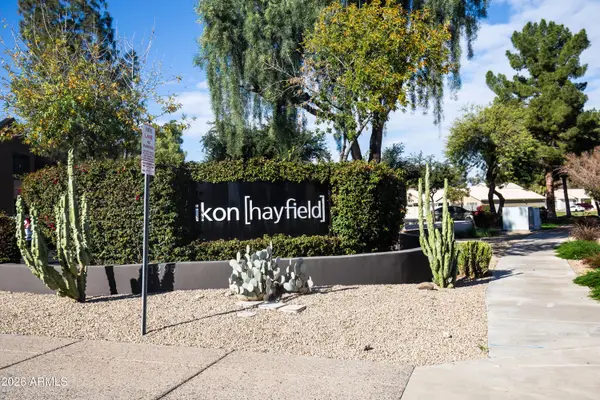 $309,999Active2 beds 2 baths947 sq. ft.
$309,999Active2 beds 2 baths947 sq. ft.1295 N Ash Street #325, Gilbert, AZ 85233
MLS# 6961919Listed by: GOLDBAHR REAL ESTATE - New
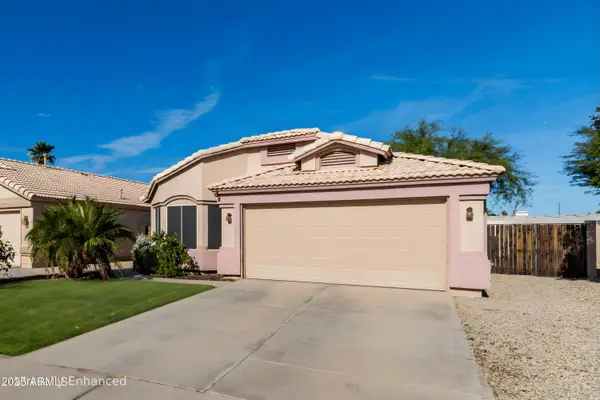 $448,000Active3 beds 2 baths1,479 sq. ft.
$448,000Active3 beds 2 baths1,479 sq. ft.106 W Smoke Tree Road, Gilbert, AZ 85233
MLS# 6961899Listed by: REAL BROKER - New
 $770,000Active5 beds 3 baths3,891 sq. ft.
$770,000Active5 beds 3 baths3,891 sq. ft.2978 E Ranch Court, Gilbert, AZ 85296
MLS# 6961694Listed by: DELEX REALTY - New
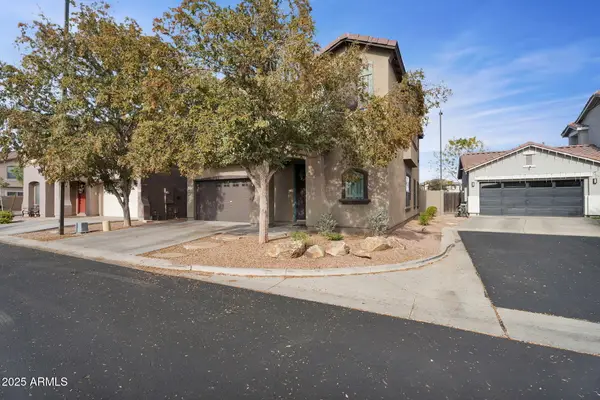 $539,990Active3 beds 3 baths2,430 sq. ft.
$539,990Active3 beds 3 baths2,430 sq. ft.2465 S Marble Street, Gilbert, AZ 85295
MLS# 6961393Listed by: R & I REALTY - New
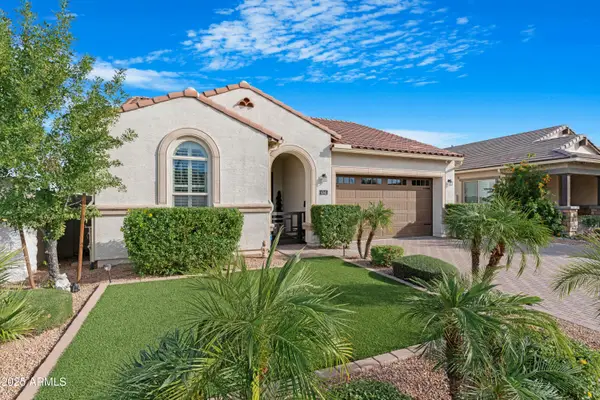 $649,000Active3 beds 3 baths2,172 sq. ft.
$649,000Active3 beds 3 baths2,172 sq. ft.4341 S Mayfair Way, Gilbert, AZ 85297
MLS# 6961269Listed by: HOMESMART - New
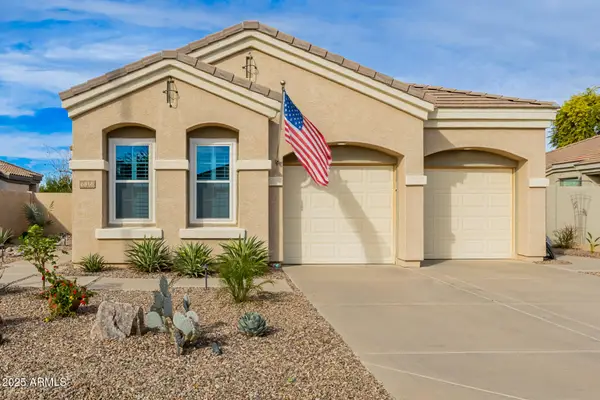 $615,000Active2 beds 3 baths1,764 sq. ft.
$615,000Active2 beds 3 baths1,764 sq. ft.6816 S Pinehurst Drive, Gilbert, AZ 85298
MLS# 6961259Listed by: BARNETT REALTY - New
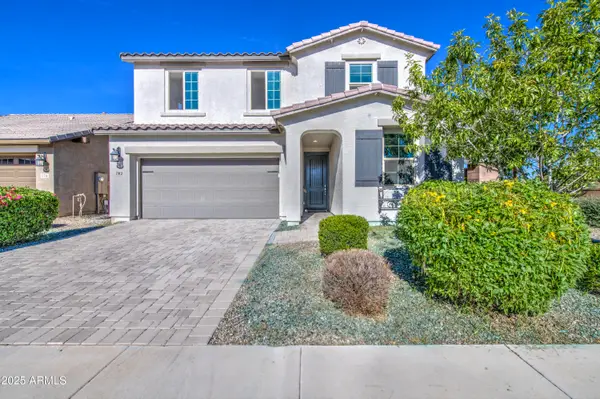 $635,000Active4 beds 3 baths2,360 sq. ft.
$635,000Active4 beds 3 baths2,360 sq. ft.782 E Betsy Lane, Gilbert, AZ 85296
MLS# 6961210Listed by: ISHAM REAL ESTATE GROUP, LLC
