3428 E Ravenswood Drive, Gilbert, AZ 85298
Local realty services provided by:ERA Four Feathers Realty, L.C.
3428 E Ravenswood Drive,Gilbert, AZ 85298
$590,000
- 4 Beds
- 3 Baths
- 2,096 sq. ft.
- Single family
- Pending
Listed by:bernard jason strother
Office:homesmart
MLS#:6924004
Source:ARMLS
Price summary
- Price:$590,000
- Price per sq. ft.:$281.49
- Monthly HOA dues:$103
About this home
Modern Luxury in Seville Golf & Country Club
Step into this beautifully updated 4-bedroom, 2.5-bath 2096 sqft home located in the prestigious Seville Golf Community. Designed for comfort and style, this residence features a fully remodeled kitchen with custom countertops, custom cabinetry, and stainless steel appliances—perfect for entertaining or everyday living.
The spacious primary suite offers a spa-like retreat with a newly renovated bathroom showcasing sleek tilework, dual vanities, soaking tub and a zero-entry walk-in shower. Three additional bedrooms provide flexibility for guests, home office, or hobbies.
Enjoy Arizona living at its finest in the private backyard oasis, complete with a putting green, hot tub, and covered patio—ideal for relaxing or hosting gatherings. Modern finishes throughout and a functional layout make this home move-in ready.
Located in a vibrant golf community with access to top-tier amenities, parks, and scenic walking paths. A community membership opens up tennis, pickleball, dining, splash waterpark and swim amenities, Fitness center, game rooms, and of course access to the private golf course. Don't miss your chance to own a slice of paradise in Seville.
Contact an agent
Home facts
- Year built:2010
- Listing ID #:6924004
- Updated:September 28, 2025 at 03:14 PM
Rooms and interior
- Bedrooms:4
- Total bathrooms:3
- Full bathrooms:2
- Half bathrooms:1
- Living area:2,096 sq. ft.
Heating and cooling
- Cooling:Ceiling Fan(s), Programmable Thermostat
- Heating:Natural Gas
Structure and exterior
- Year built:2010
- Building area:2,096 sq. ft.
- Lot area:0.15 Acres
Schools
- High school:Dr. Camille Casteel High School
- Middle school:Willie & Coy Payne Jr. High
- Elementary school:Riggs Elementary
Utilities
- Water:City Water
- Sewer:Sewer in & Connected
Finances and disclosures
- Price:$590,000
- Price per sq. ft.:$281.49
- Tax amount:$2,332 (2024)
New listings near 3428 E Ravenswood Drive
- New
 $455,000Active3 beds 2 baths1,355 sq. ft.
$455,000Active3 beds 2 baths1,355 sq. ft.908 E Vaughn Avenue, Gilbert, AZ 85234
MLS# 6925828Listed by: HOMESMART - New
 $640,000Active4 beds 3 baths2,849 sq. ft.
$640,000Active4 beds 3 baths2,849 sq. ft.3843 E Gideon Way, Gilbert, AZ 85296
MLS# 6925768Listed by: GPS AZ REAL ESTATE - New
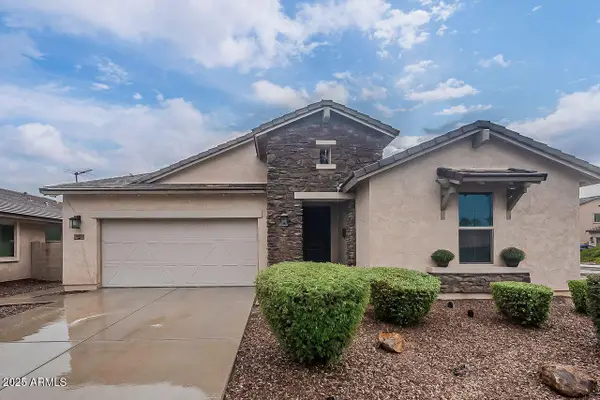 $675,000Active4 beds 3 baths2,393 sq. ft.
$675,000Active4 beds 3 baths2,393 sq. ft.1423 E Canary Drive, Gilbert, AZ 85297
MLS# 6925760Listed by: COLDWELL BANKER REALTY - New
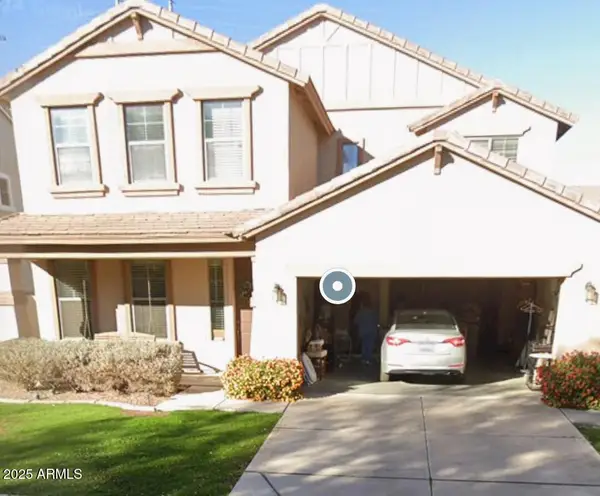 $599,900Active4 beds 3 baths2,829 sq. ft.
$599,900Active4 beds 3 baths2,829 sq. ft.4166 E Page Avenue, Gilbert, AZ 85234
MLS# 6925642Listed by: ALTER PROPERTY MANAGEMENT, LLC - New
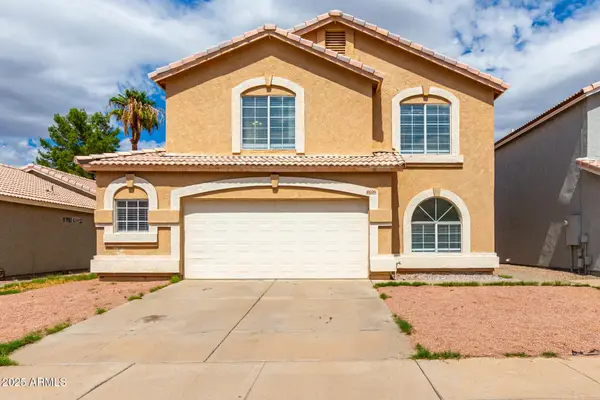 $440,000Active5 beds 3 baths2,150 sq. ft.
$440,000Active5 beds 3 baths2,150 sq. ft.4606 E Scott Avenue, Gilbert, AZ 85234
MLS# 6925572Listed by: REALTY OF AMERICA LLC - New
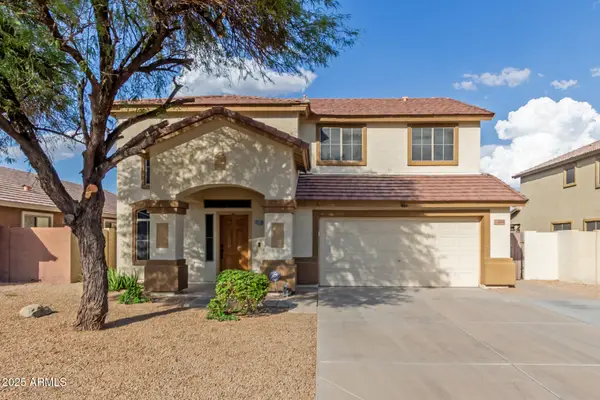 $530,000Active4 beds 3 baths1,901 sq. ft.
$530,000Active4 beds 3 baths1,901 sq. ft.3360 E Wildhorse Drive, Gilbert, AZ 85297
MLS# 6925514Listed by: REALTY ONE GROUP - New
 $525,000Active3 beds 2 baths1,683 sq. ft.
$525,000Active3 beds 2 baths1,683 sq. ft.863 E Kyle Court, Gilbert, AZ 85296
MLS# 6925377Listed by: REAL BROKER - New
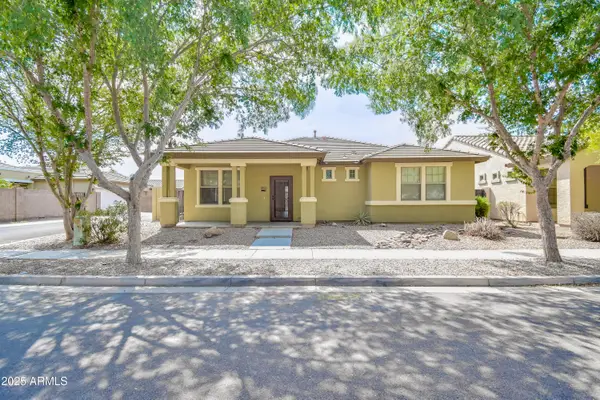 $449,900Active3 beds 2 baths1,742 sq. ft.
$449,900Active3 beds 2 baths1,742 sq. ft.3327 E Ivanhoe Street, Gilbert, AZ 85295
MLS# 6925414Listed by: EXP REALTY - New
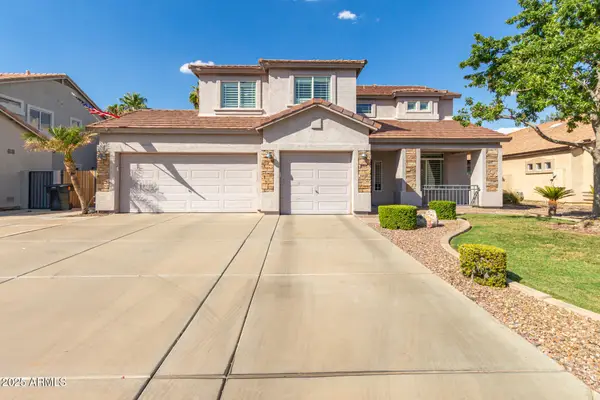 $665,000Active5 beds 3 baths2,918 sq. ft.
$665,000Active5 beds 3 baths2,918 sq. ft.3308 E Thornton Avenue, Gilbert, AZ 85297
MLS# 6925421Listed by: OMNI HOMES INTERNATIONAL - New
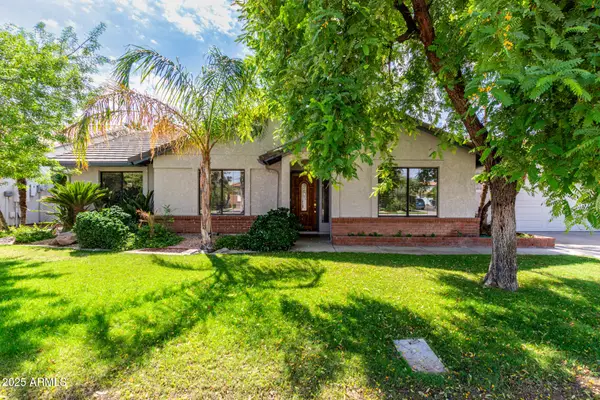 $625,000Active4 beds 2 baths1,957 sq. ft.
$625,000Active4 beds 2 baths1,957 sq. ft.2041 E Marquette Drive, Gilbert, AZ 85234
MLS# 6925328Listed by: EXP REALTY
