3495 E Bloomfield Parkway, Gilbert, AZ 85296
Local realty services provided by:ERA Four Feathers Realty, L.C.
3495 E Bloomfield Parkway,Gilbert, AZ 85296
$1,529,000
- 5 Beds
- 5 Baths
- 3,644 sq. ft.
- Single family
- Pending
Listed by: thomas a smith
Office: homesmart
MLS#:6918983
Source:ARMLS
Price summary
- Price:$1,529,000
- Price per sq. ft.:$419.59
- Monthly HOA dues:$143
About this home
New Price! The only Camelot custom currently available in Lakeview Trails!
5 bed/4.5 baths!
..
Experience elevated living in this luxury 2021 Camelot Home, a 3,644 sq. ft. masterpiece of craftsmanship and design. Nestled in the prestigious Lakeview Trails at Morrison Ranch, this residence blends modern sophistication with timeless charm.
Enter through a gated courtyard with custom steel door to a bright, designer-inspired interior featuring shiplap coffered ceilings, board-and-batten details, and custom wood shutters throughout. The chef's kitchen stuns with a waterfall quartzite island, Wolf and Sub-Zero appliances, Bosch dishwasher, and custom cabinetry—a space as beautiful as it is functional.
The great room exudes warmth and style with shiplap accents, a statement firep and large sliding doors opening to your private resort oasis. Outside, enjoy a heated and cooled pool, artificial turf, privacy screens, and a covered pergola with Gemstone lightingperfect for elegant evening entertaining.
Additional highlights include a bonus room (5th bedroom option), tankless water heater, water softener, RO system, insulated epoxy-floor garage, security system with cameras, LG washer/dryer, gun safe, and mounted TVs. European Oak flooring!!!
Meticulously maintained and move-in ready, this turnkey home offers the ultimate balance of luxury, comfort, and refined desert living.
Contact an agent
Home facts
- Year built:2021
- Listing ID #:6918983
- Updated:February 14, 2026 at 03:50 PM
Rooms and interior
- Bedrooms:5
- Total bathrooms:5
- Full bathrooms:4
- Half bathrooms:1
- Living area:3,644 sq. ft.
Heating and cooling
- Cooling:Ceiling Fan(s), Programmable Thermostat
- Heating:Natural Gas
Structure and exterior
- Year built:2021
- Building area:3,644 sq. ft.
- Lot area:0.25 Acres
Schools
- High school:Highland High School
- Middle school:Highland Jr High School
- Elementary school:Finley Farms Elementary
Utilities
- Water:City Water
Finances and disclosures
- Price:$1,529,000
- Price per sq. ft.:$419.59
- Tax amount:$4,746 (2024)
New listings near 3495 E Bloomfield Parkway
- New
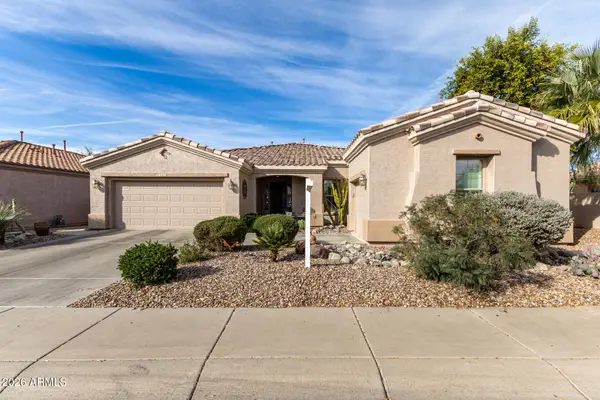 $775,000Active2 beds 3 baths2,430 sq. ft.
$775,000Active2 beds 3 baths2,430 sq. ft.4192 E Chestnut Lane, Gilbert, AZ 85298
MLS# 6984649Listed by: HOMESMART - New
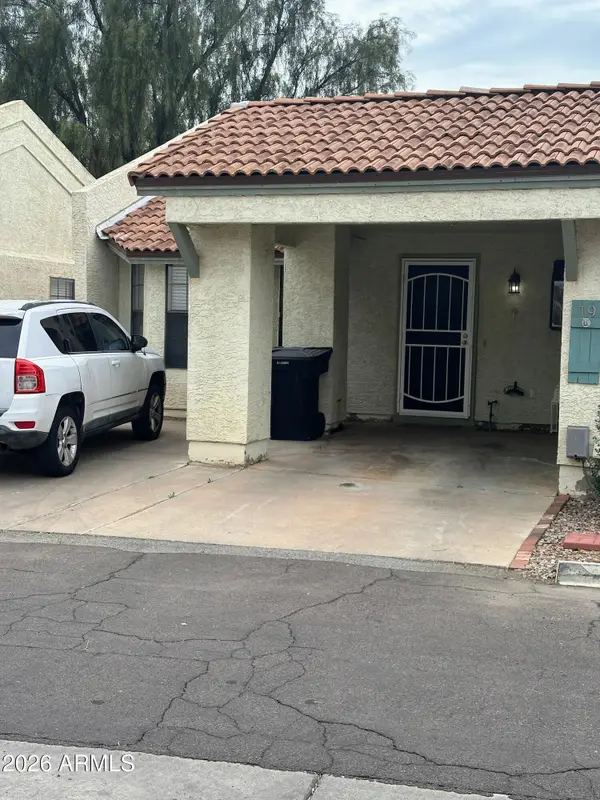 $315,000Active2 beds 2 baths817 sq. ft.
$315,000Active2 beds 2 baths817 sq. ft.1500 N Sunview Parkway #19, Gilbert, AZ 85234
MLS# 6984610Listed by: RE/MAX EXCALIBUR - New
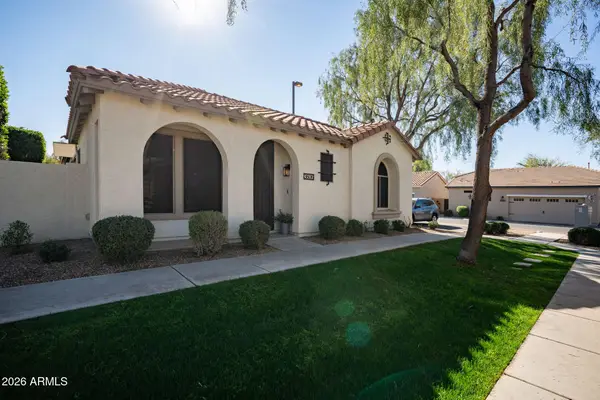 $525,000Active3 beds 3 baths1,705 sq. ft.
$525,000Active3 beds 3 baths1,705 sq. ft.3606 S Swan Drive, Gilbert, AZ 85297
MLS# 6984613Listed by: THE AVE COLLECTIVE - New
 $397,500Active2 beds 2 baths1,100 sq. ft.
$397,500Active2 beds 2 baths1,100 sq. ft.4710 E Jude Court, Gilbert, AZ 85298
MLS# 6984391Listed by: MAR-KEY REAL ESTATE - New
 $466,580Active4 beds 2 baths1,832 sq. ft.
$466,580Active4 beds 2 baths1,832 sq. ft.4183 W Erik Lane, San Tan Valley, AZ 85144
MLS# 6984429Listed by: MERITAGE HOMES OF ARIZONA, INC - New
 $464,580Active4 beds 2 baths1,832 sq. ft.
$464,580Active4 beds 2 baths1,832 sq. ft.4158 W Erik Lane, San Tan Valley, AZ 85144
MLS# 6984450Listed by: MERITAGE HOMES OF ARIZONA, INC - New
 $487,550Active4 beds 3 baths2,049 sq. ft.
$487,550Active4 beds 3 baths2,049 sq. ft.4186 W Erik Lane, San Tan Valley, AZ 85144
MLS# 6984464Listed by: MERITAGE HOMES OF ARIZONA, INC - New
 $499,500Active3 beds 3 baths1,921 sq. ft.
$499,500Active3 beds 3 baths1,921 sq. ft.1917 E Hampton Lane #111, Gilbert, AZ 85295
MLS# 6984490Listed by: REALTY ONE GROUP - New
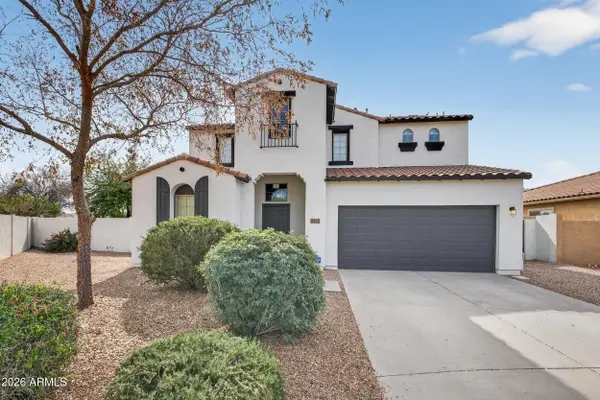 $599,000Active3 beds 3 baths2,290 sq. ft.
$599,000Active3 beds 3 baths2,290 sq. ft.3319 E Fandango Drive, Gilbert, AZ 85298
MLS# 6984504Listed by: GOOD OAK REAL ESTATE - New
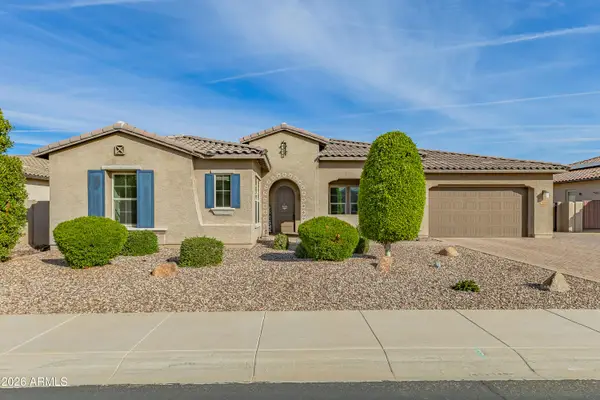 $1,159,000Active4 beds 4 baths3,762 sq. ft.
$1,159,000Active4 beds 4 baths3,762 sq. ft.1966 E Indian Wells Drive, Gilbert, AZ 85298
MLS# 6984337Listed by: HOMESMART

