3519 E Erie Street, Gilbert, AZ 85295
Local realty services provided by:ERA Brokers Consolidated
3519 E Erie Street,Gilbert, AZ 85295
$430,000
- 3 Beds
- 3 Baths
- - sq. ft.
- Single family
- Pending
Listed by: stephanie strobel
Office: citiea
MLS#:6908522
Source:ARMLS
Price summary
- Price:$430,000
About this home
Move-in ready in Lyons Gate! This upgraded 3 bed, 2.5 bath home shines with brand new laminate flooring & carpet, newer AC, water heater, and appliances. Enjoy a cozy low-maintenance backyard, community clubhouse, and 3 pools (one heated!)—all in a prime location near shopping, dining & top schools. Don't miss this one—it won't last long! SEE MORE... Welcome to Lyons Gate!
This beautifully upgraded 1,488 sq ft two-story home is move-in ready and full of modern touches. Featuring 3 bedrooms and 2.5 bathrooms, it offers the perfect balance of comfort and convenience.
Interior Highlights
Brand new laminate flooring and carpet throughout for a fresh, updated look.
Spacious semi-open concept main floor, ideal for both entertaining and everyday living.
A well-appointed kitchen and dining area with plenty of counter space and a functional layout.
Upstairs, retreat to cozy bedrooms, including a serene master suite with a private en-suite bathroom.
Outdoor Living
Step outside to the cutest, coziest backyardperfect for gardening, outdoor dining, or creating your own relaxing oasis.
Low-maintenance landscaping so you can enjoy your weekends stress-free.
Recent Upgrades & Features
AC unit only 2 years old
Hot water heater just 1 year old
Newer kitchen appliances
New garage door motor
Community Perks
Located in a top-rated school district with easy access to freeways, shopping, and the newest dining options.
Enjoy all the amenities of Lyons Gate, including a community clubhouse and three sparkling pools (one heated!).
This home won't last long
Contact an agent
Home facts
- Year built:2012
- Listing ID #:6908522
- Updated:November 15, 2025 at 10:11 AM
Rooms and interior
- Bedrooms:3
- Total bathrooms:3
- Full bathrooms:2
- Half bathrooms:1
Heating and cooling
- Heating:Natural Gas
Structure and exterior
- Year built:2012
- Lot area:0.09 Acres
Schools
- High school:Williams Field High School
- Middle school:Cooley Middle School
- Elementary school:Higley Traditional Academy
Utilities
- Water:City Water
Finances and disclosures
- Price:$430,000
- Tax amount:$1,581
New listings near 3519 E Erie Street
- New
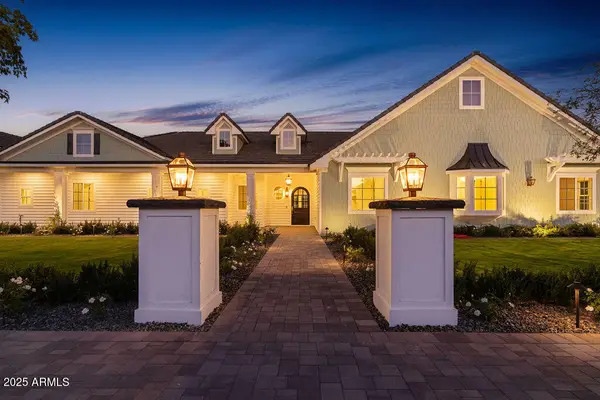 $3,500,000Active4 beds 4 baths4,172 sq. ft.
$3,500,000Active4 beds 4 baths4,172 sq. ft.2495 E Superstition Drive, Gilbert, AZ 85297
MLS# 6947662Listed by: BALBOA REALTY, LLC - New
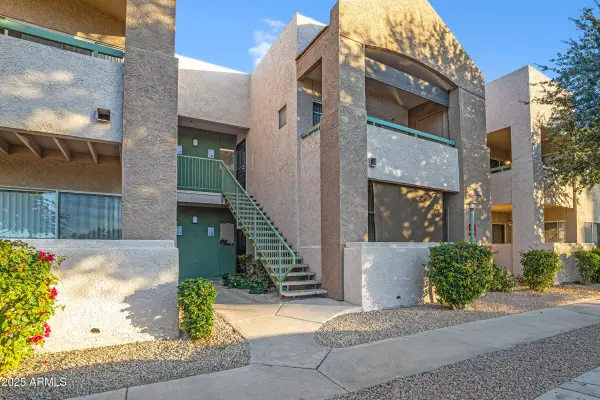 $235,000Active1 beds 1 baths694 sq. ft.
$235,000Active1 beds 1 baths694 sq. ft.1295 N Ash Street #123, Gilbert, AZ 85233
MLS# 6945978Listed by: RE/MAX FINE PROPERTIES - New
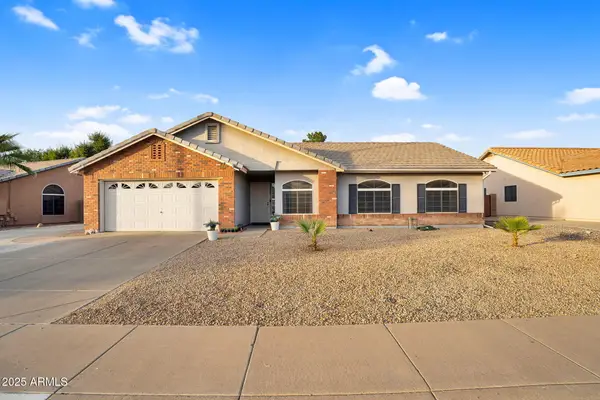 $500,000Active3 beds 2 baths1,432 sq. ft.
$500,000Active3 beds 2 baths1,432 sq. ft.3058 E Erie Street, Gilbert, AZ 85295
MLS# 6946139Listed by: AFFINITY HOME ASSETS LLC - New
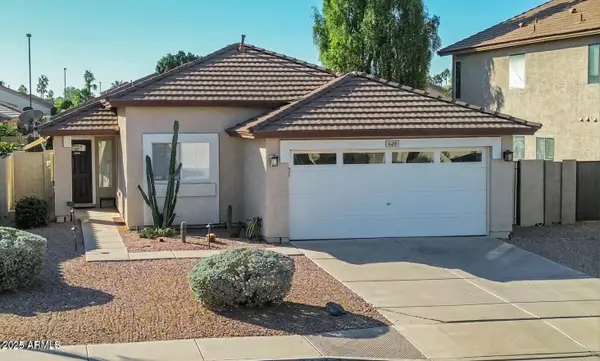 $475,000Active3 beds 2 baths1,350 sq. ft.
$475,000Active3 beds 2 baths1,350 sq. ft.629 E Redondo Drive, Gilbert, AZ 85296
MLS# 6946367Listed by: HOMESMART - New
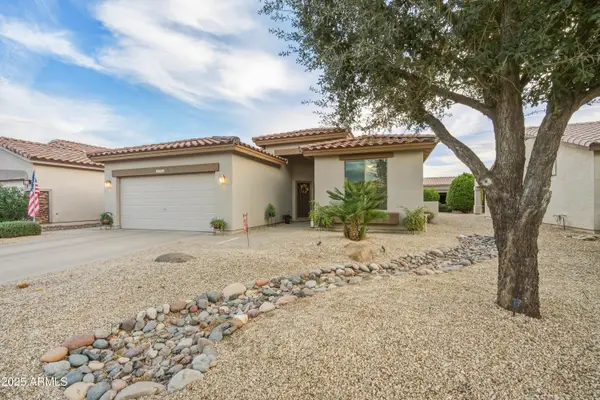 $460,000Active2 beds 2 baths1,437 sq. ft.
$460,000Active2 beds 2 baths1,437 sq. ft.4701 E Nightingale Lane, Gilbert, AZ 85298
MLS# 6946392Listed by: REALTY85 - New
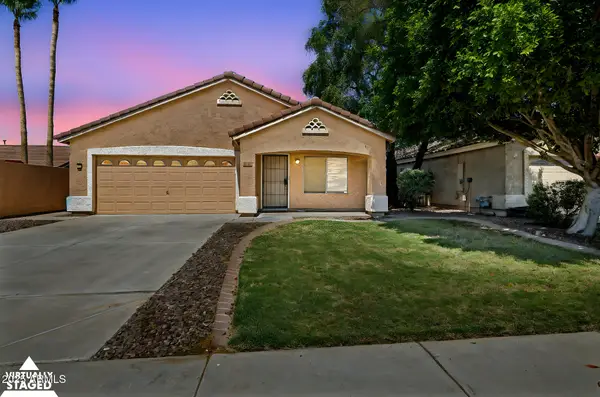 $499,000Active3 beds 2 baths1,702 sq. ft.
$499,000Active3 beds 2 baths1,702 sq. ft.1156 N San Benito Drive, Gilbert, AZ 85234
MLS# 6946458Listed by: REALTY ONE GROUP - New
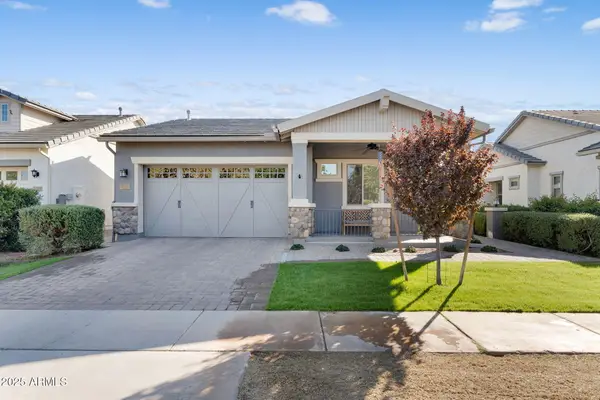 $675,000Active3 beds 3 baths2,070 sq. ft.
$675,000Active3 beds 3 baths2,070 sq. ft.3155 E Austin Drive, Gilbert, AZ 85296
MLS# 6946646Listed by: RE/MAX SIGNATURE - New
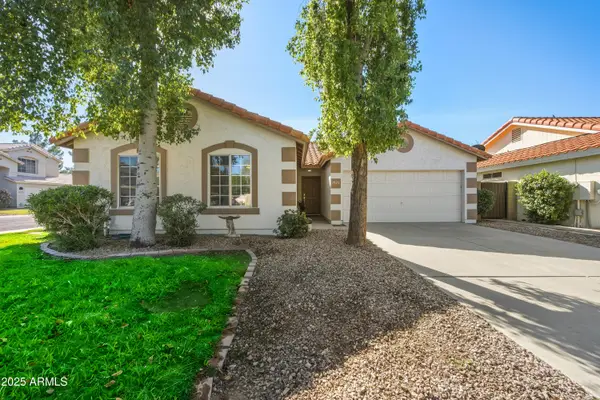 $440,000Active3 beds 2 baths1,488 sq. ft.
$440,000Active3 beds 2 baths1,488 sq. ft.1925 E Cortez Drive, Gilbert, AZ 85234
MLS# 6946716Listed by: REALTY ONE GROUP - New
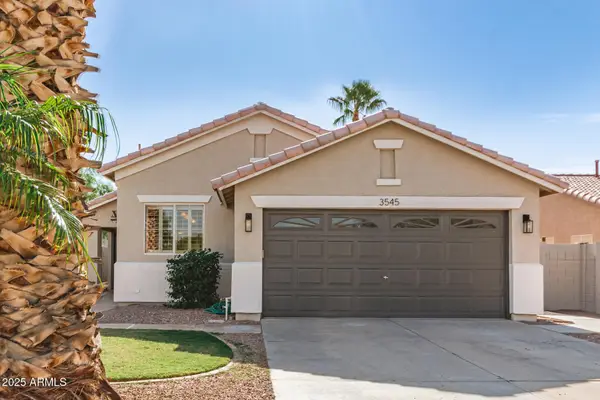 $425,000Active3 beds 2 baths1,352 sq. ft.
$425,000Active3 beds 2 baths1,352 sq. ft.3545 E Thunderheart Trail, Gilbert, AZ 85297
MLS# 6946914Listed by: LONG REALTY UNLIMITED - New
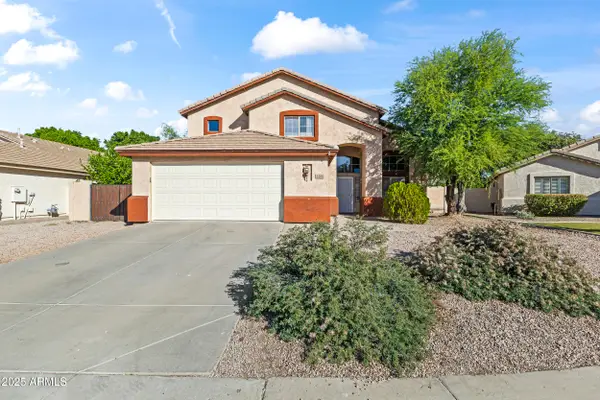 $640,000Active4 beds 3 baths2,341 sq. ft.
$640,000Active4 beds 3 baths2,341 sq. ft.1166 E Stottler Drive, Gilbert, AZ 85296
MLS# 6947054Listed by: EXP REALTY
