3541 E Ravenswood Drive, Gilbert, AZ 85298
Local realty services provided by:HUNT Real Estate ERA
Listed by: amy t myers
Office: arizona best real estate
MLS#:6939259
Source:ARMLS
Price summary
- Price:$544,900
- Price per sq. ft.:$306.64
- Monthly HOA dues:$103
About this home
Welcome to your dream home in the highly sought-after Seville Golf & Country Club Spaces home community! This stunning single-story residence showcases 3 spacious bedrooms, 2 bathrooms, and a versatile bonus room perfect for an office, playroom, or media space. From the moment you arrive, you'll notice the impeccable pride of ownership and attention to detail that make this home truly special. Step inside to discover a thoughtfully designed open floor plan featuring 9 ft ceilings with fire sprinklers, a tasteful and neutral color palette throughout including gorgeous tile located in all the right places. The kitchen, which is in the hub to this home, boasts of premium cabinets (many with pull out shelves) under cabinet lighting, granite counter tops, and premium appliances. The seamless flow between the kitchen, dining, and living areas creates an inviting space ideal for both everyday living and entertaining. The primary suite offers a serene retreat with a spa-like bathroom and generous closet space. Energy efficiency is a top priority in this property as seen in the tankless gas water heater and new premium Renewal by Anderson windows were installed in 2024 to the South and west sides of this home. This " gently" lived in home was designed with everyday comforts such as a 240v NEMA-1450 EV Charger receptacle, solar tube skylights, and both a RO and water softener systems. Outside, enjoy Arizona living at its best with a private backyard perfect for relaxing or hosting gatherings. An expansive Aluma Wood pergola compliments the paver patio and natural gas firepit. Nestled in one of Gilbert's most desirable neighborhoods within one of Arizona's highest rated school districts, this home offers access to Seville's world-class amenities including golf, dining, fitness, and resort-style pools (separate additional membership fee details attached to listing in private remarks). Don't miss this opportunity to experience luxury living in one of Gilbert's premier destinations! Welcome Home!
Contact an agent
Home facts
- Year built:2011
- Listing ID #:6939259
- Updated:December 21, 2025 at 04:22 PM
Rooms and interior
- Bedrooms:3
- Total bathrooms:2
- Full bathrooms:2
- Living area:1,777 sq. ft.
Heating and cooling
- Cooling:Ceiling Fan(s), Programmable Thermostat
- Heating:Ceiling, Natural Gas
Structure and exterior
- Year built:2011
- Building area:1,777 sq. ft.
- Lot area:0.17 Acres
Schools
- High school:Dr. Camille Casteel High School
- Middle school:Dr. Camille Casteel High School
- Elementary school:Riggs Elementary
Utilities
- Water:City Water
Finances and disclosures
- Price:$544,900
- Price per sq. ft.:$306.64
- Tax amount:$2,807 (2024)
New listings near 3541 E Ravenswood Drive
- New
 $719,900Active4 beds 2 baths2,374 sq. ft.
$719,900Active4 beds 2 baths2,374 sq. ft.656 W Johnson Drive, Gilbert, AZ 85233
MLS# 6959992Listed by: CAPITAL WEST HOMES REALTY LLC - New
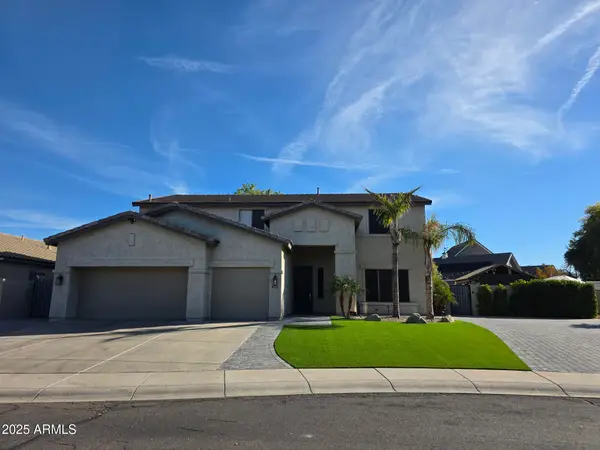 $1,100,000Active5 beds 3 baths3,830 sq. ft.
$1,100,000Active5 beds 3 baths3,830 sq. ft.127 N Date Palm Drive, Gilbert, AZ 85234
MLS# 6959954Listed by: ARROW PROPERTY MANAGEMENT - New
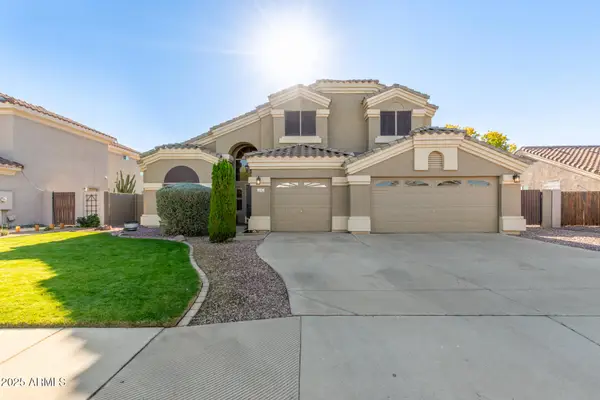 $749,900Active4 beds 3 baths2,584 sq. ft.
$749,900Active4 beds 3 baths2,584 sq. ft.111 W Windsor Drive, Gilbert, AZ 85233
MLS# 6959874Listed by: REVINRE - New
 $728,586Active5 beds 4 baths3,310 sq. ft.
$728,586Active5 beds 4 baths3,310 sq. ft.1310 E Parkview Drive, Gilbert, AZ 85295
MLS# 6959774Listed by: REAL BROKER - New
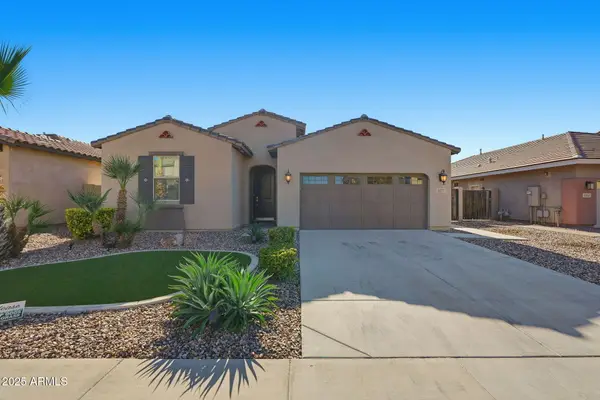 $635,000Active4 beds 2 baths2,079 sq. ft.
$635,000Active4 beds 2 baths2,079 sq. ft.3377 E Tiffany Court, Gilbert, AZ 85298
MLS# 6959789Listed by: HOMESMART - New
 $438,000Active3 beds 3 baths1,564 sq. ft.
$438,000Active3 beds 3 baths1,564 sq. ft.637 S Buena Vista Avenue, Gilbert, AZ 85296
MLS# 6959794Listed by: HOMESMART - New
 $460,000Active4 beds 2 baths1,820 sq. ft.
$460,000Active4 beds 2 baths1,820 sq. ft.1639 E Redfield Road, Gilbert, AZ 85234
MLS# 6959800Listed by: GENTRY REAL ESTATE  $1,000,000Pending4 beds 2 baths
$1,000,000Pending4 beds 2 baths940 W Coast Drive, Gilbert, AZ 85233
MLS# 6959610Listed by: CITIEA- New
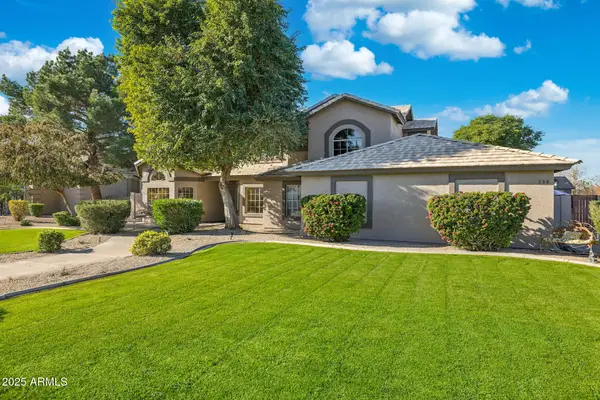 $945,000Active6 beds 3 baths3,051 sq. ft.
$945,000Active6 beds 3 baths3,051 sq. ft.780 N Bristol Lane, Gilbert, AZ 85234
MLS# 6959618Listed by: CITIEA 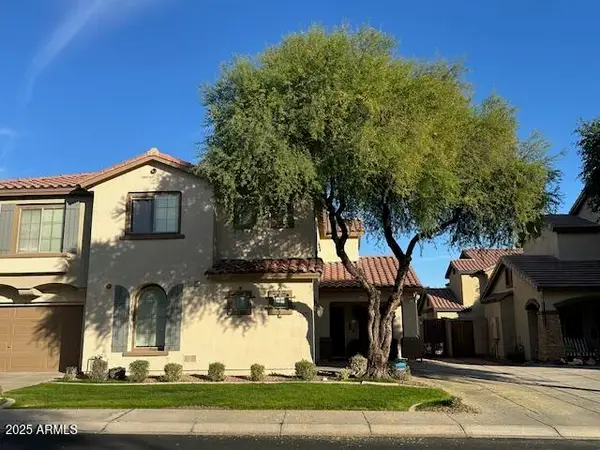 $450,000Pending3 beds 3 baths1,773 sq. ft.
$450,000Pending3 beds 3 baths1,773 sq. ft.2883 S Granite Street, Gilbert, AZ 85295
MLS# 6959493Listed by: REDFIN CORPORATION
