3951 E Cullumber Street, Gilbert, AZ 85234
Local realty services provided by:HUNT Real Estate ERA
3951 E Cullumber Street,Gilbert, AZ 85234
$739,900
- 4 Beds
- 3 Baths
- 3,026 sq. ft.
- Single family
- Active
Listed by: liz dains
Office: compass
MLS#:6939939
Source:ARMLS
Price summary
- Price:$739,900
- Price per sq. ft.:$244.51
- Monthly HOA dues:$49.67
About this home
Welcome to this spacious two-story home situated on a corner lot. Inside, soaring vaulted ceilings and oversized windows flood the home with natural light, creating a bright and inviting atmosphere throughout. Designed for both everyday living and entertaining, the open floor plan features a formal living and dining area, a comfortable family room, and a well-appointed kitchen that keeps you connected to it all. The generous primary suite is conveniently located on the main level, offering a peaceful retreat with easy access and privacy. Upstairs, a light-filled loft provides additional living space, ideal for a home office, playroom, or media area, alongside three spacious bedrooms and a full bathroom.
Step outside to your own backyard oasis, complete with a sparkling pool and spa, built-in BBQ, covered patio, and beautifully landscaped grounds. Whether you're hosting gatherings or simply relaxing after a long day, this outdoor space is sure to impress.
Located in a beloved East Valley neighborhood, you'll enjoy convenient access to schools, parks, shopping, and major freeways. This home truly checks the boxes for comfort, function, and lifestyle. Don't miss your opportunity to make it yours!
Contact an agent
Home facts
- Year built:1999
- Listing ID #:6939939
- Updated:December 21, 2025 at 04:22 PM
Rooms and interior
- Bedrooms:4
- Total bathrooms:3
- Full bathrooms:2
- Half bathrooms:1
- Living area:3,026 sq. ft.
Heating and cooling
- Cooling:Ceiling Fan(s)
- Heating:Natural Gas
Structure and exterior
- Year built:1999
- Building area:3,026 sq. ft.
- Lot area:0.18 Acres
Schools
- High school:Highland High School
- Middle school:Highland Jr High School
- Elementary school:Highland Park Elementary
Utilities
- Water:City Water
Finances and disclosures
- Price:$739,900
- Price per sq. ft.:$244.51
- Tax amount:$2,324 (2024)
New listings near 3951 E Cullumber Street
- New
 $719,900Active4 beds 2 baths2,374 sq. ft.
$719,900Active4 beds 2 baths2,374 sq. ft.656 W Johnson Drive, Gilbert, AZ 85233
MLS# 6959992Listed by: CAPITAL WEST HOMES REALTY LLC - New
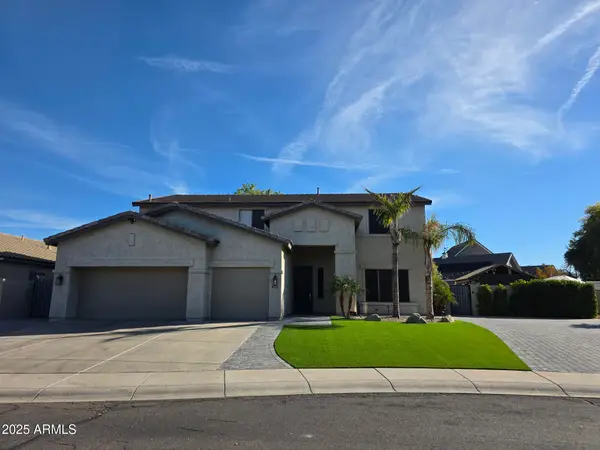 $1,100,000Active5 beds 3 baths3,830 sq. ft.
$1,100,000Active5 beds 3 baths3,830 sq. ft.127 N Date Palm Drive, Gilbert, AZ 85234
MLS# 6959954Listed by: ARROW PROPERTY MANAGEMENT - New
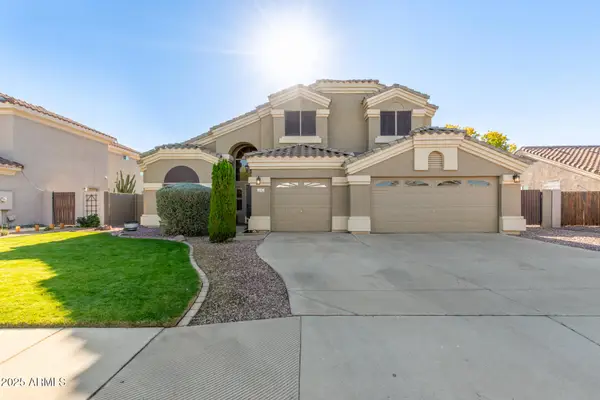 $749,900Active4 beds 3 baths2,584 sq. ft.
$749,900Active4 beds 3 baths2,584 sq. ft.111 W Windsor Drive, Gilbert, AZ 85233
MLS# 6959874Listed by: REVINRE - New
 $728,586Active5 beds 4 baths3,310 sq. ft.
$728,586Active5 beds 4 baths3,310 sq. ft.1310 E Parkview Drive, Gilbert, AZ 85295
MLS# 6959774Listed by: REAL BROKER - New
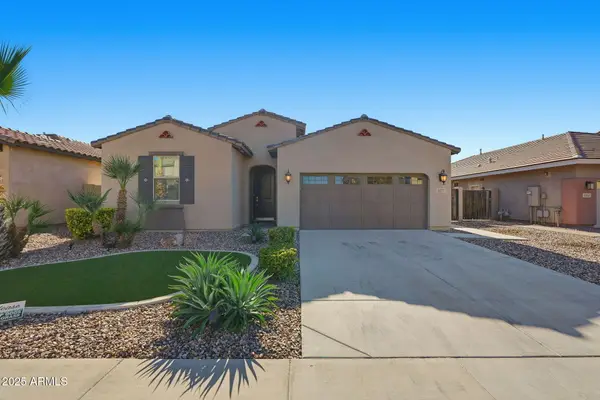 $635,000Active4 beds 2 baths2,079 sq. ft.
$635,000Active4 beds 2 baths2,079 sq. ft.3377 E Tiffany Court, Gilbert, AZ 85298
MLS# 6959789Listed by: HOMESMART - New
 $438,000Active3 beds 3 baths1,564 sq. ft.
$438,000Active3 beds 3 baths1,564 sq. ft.637 S Buena Vista Avenue, Gilbert, AZ 85296
MLS# 6959794Listed by: HOMESMART - New
 $460,000Active4 beds 2 baths1,820 sq. ft.
$460,000Active4 beds 2 baths1,820 sq. ft.1639 E Redfield Road, Gilbert, AZ 85234
MLS# 6959800Listed by: GENTRY REAL ESTATE  $1,000,000Pending4 beds 2 baths
$1,000,000Pending4 beds 2 baths940 W Coast Drive, Gilbert, AZ 85233
MLS# 6959610Listed by: CITIEA- New
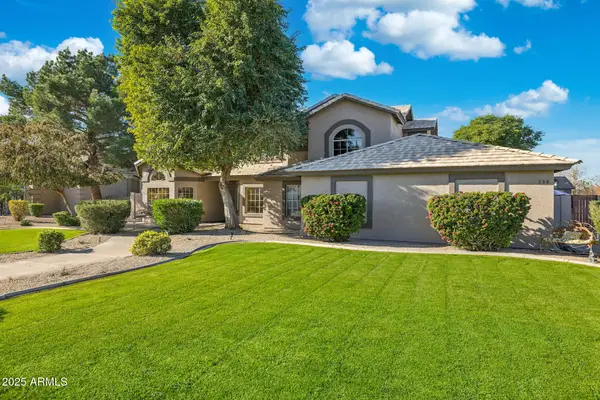 $945,000Active6 beds 3 baths3,051 sq. ft.
$945,000Active6 beds 3 baths3,051 sq. ft.780 N Bristol Lane, Gilbert, AZ 85234
MLS# 6959618Listed by: CITIEA 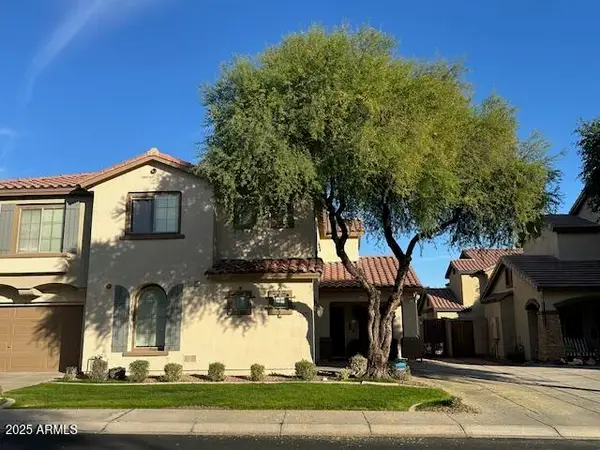 $450,000Pending3 beds 3 baths1,773 sq. ft.
$450,000Pending3 beds 3 baths1,773 sq. ft.2883 S Granite Street, Gilbert, AZ 85295
MLS# 6959493Listed by: REDFIN CORPORATION
