4102 S Goldfinch Drive, Gilbert, AZ 85297
Local realty services provided by:ERA Four Feathers Realty, L.C.
Listed by:david b swain
Office:realtyonegroup mountain desert
MLS#:6913320
Source:ARMLS
Price summary
- Price:$565,000
- Price per sq. ft.:$309.08
- Monthly HOA dues:$80.67
About this home
Bring your pillow & your favorite chair to feel right at home in this charming 3 bedroom, 2.5 bath home in a prime Gilbert, AZ location. Agritopia & Santan Village are only minutes away!
The soft grass and sparkling pool will keep you feeling cool & relaxed in the summertime while the brick fireplace & exterior fire pit will keep you cozy all winter long. Energy efficiency is a top priority for many Arizona residents and this home does not disappoint. Sunscreens & curtains adorn all of the windows & sliding doors, pull-down shades protect the rear patio, & a smart thermostat controls the inside temperatures. All work together to keep the newer AC unit running effectively & efficiently. Regular, professional pool maintenance, a new pool pump, & professional interior cleaning has ensured that this home stays in tip-top shape. As icing on the cake, use a specific lender and receive a credit of up to 1% of the purchase price toward your closing fees!
Contact an agent
Home facts
- Year built:2001
- Listing ID #:6913320
- Updated:September 02, 2025 at 03:01 PM
Rooms and interior
- Bedrooms:3
- Total bathrooms:3
- Full bathrooms:2
- Half bathrooms:1
- Living area:1,828 sq. ft.
Heating and cooling
- Cooling:Ceiling Fan(s), Programmable Thermostat
- Heating:Electric
Structure and exterior
- Year built:2001
- Building area:1,828 sq. ft.
- Lot area:0.24 Acres
Schools
- High school:Higley High School
- Middle school:Sossaman Middle School
- Elementary school:San Tan Elementary
Utilities
- Water:City Water
Finances and disclosures
- Price:$565,000
- Price per sq. ft.:$309.08
- Tax amount:$2,003 (2024)
New listings near 4102 S Goldfinch Drive
- New
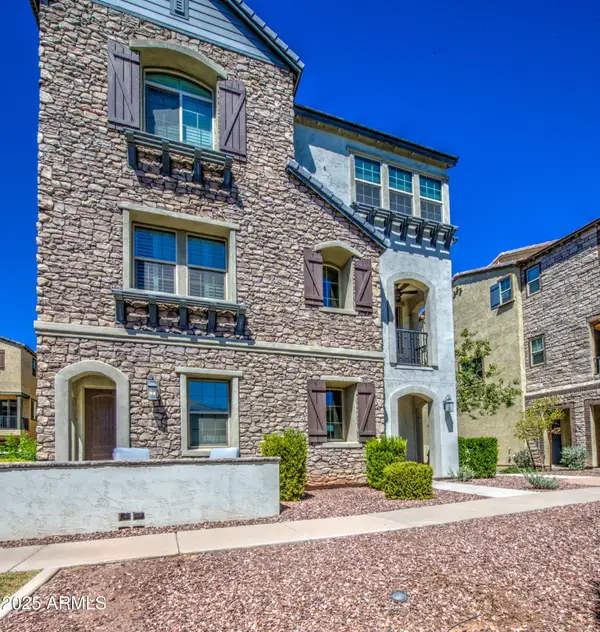 $485,000Active2 beds 3 baths1,369 sq. ft.
$485,000Active2 beds 3 baths1,369 sq. ft.1679 E Hampton Lane, Gilbert, AZ 85295
MLS# 6913415Listed by: KELLER WILLIAMS REALTY SONORAN LIVING - New
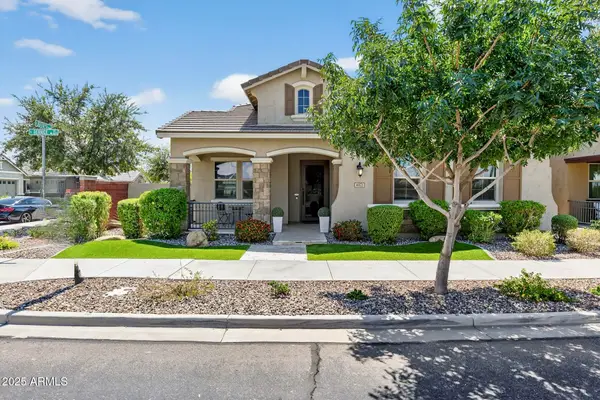 $595,000Active3 beds 2 baths1,986 sq. ft.
$595,000Active3 beds 2 baths1,986 sq. ft.4471 E Bernice Street, Gilbert, AZ 85295
MLS# 6913178Listed by: THE BROKER RESERVE LLC 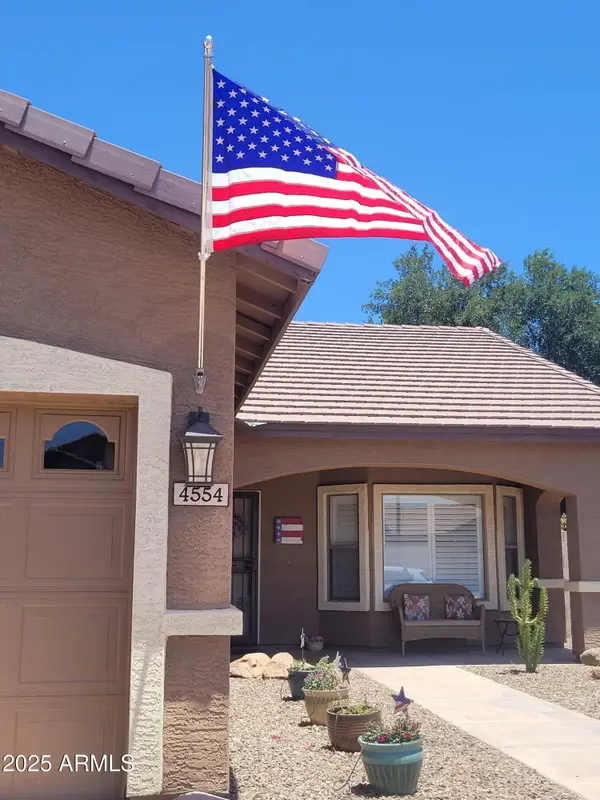 $590,000Pending3 beds 2 baths
$590,000Pending3 beds 2 baths4554 E Campbell Court, Gilbert, AZ 85234
MLS# 6913149Listed by: WEST USA REALTY- New
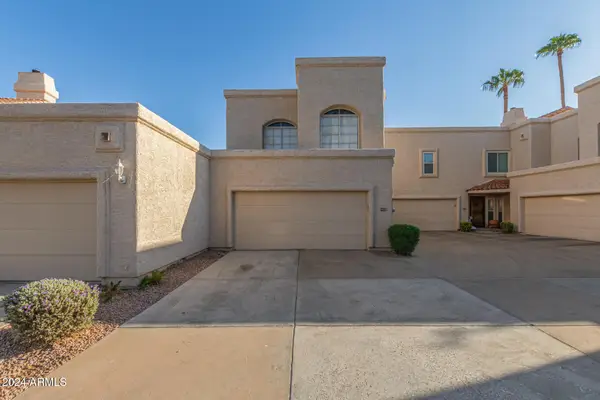 $619,900Active4 beds 3 baths2,289 sq. ft.
$619,900Active4 beds 3 baths2,289 sq. ft.1413 W Coral Reef Drive, Gilbert, AZ 85233
MLS# 6913153Listed by: WEST USA REALTY - New
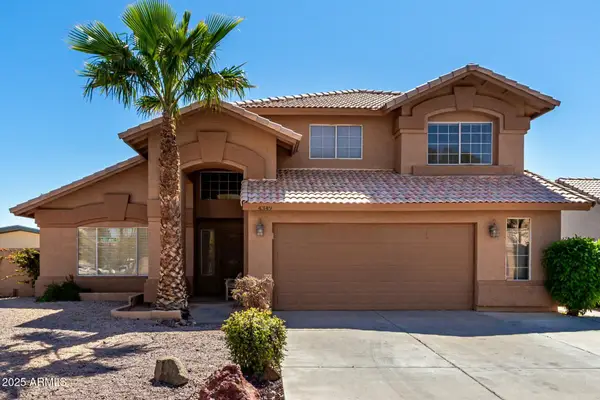 $570,000Active4 beds 3 baths2,321 sq. ft.
$570,000Active4 beds 3 baths2,321 sq. ft.4349 E Encinas Avenue, Gilbert, AZ 85234
MLS# 6913057Listed by: BETTER HOMES & GARDENS REAL ESTATE SJ FOWLER - New
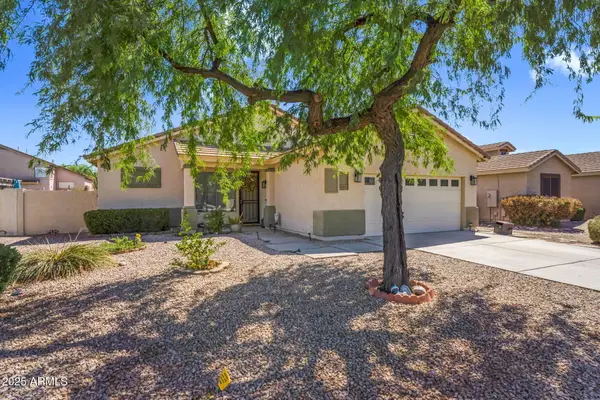 $389,990Active3 beds 2 baths1,620 sq. ft.
$389,990Active3 beds 2 baths1,620 sq. ft.4287 E Del Rio Street, Gilbert, AZ 85295
MLS# 6913018Listed by: R & I REALTY - New
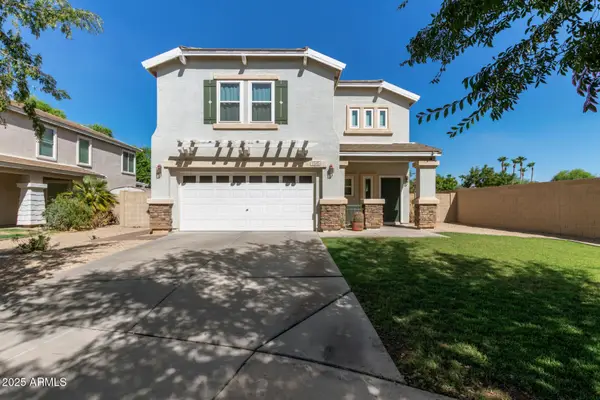 $499,900Active3 beds 3 baths1,533 sq. ft.
$499,900Active3 beds 3 baths1,533 sq. ft.1585 S Swallow Court, Gilbert, AZ 85296
MLS# 6912978Listed by: REALTY ONE GROUP - New
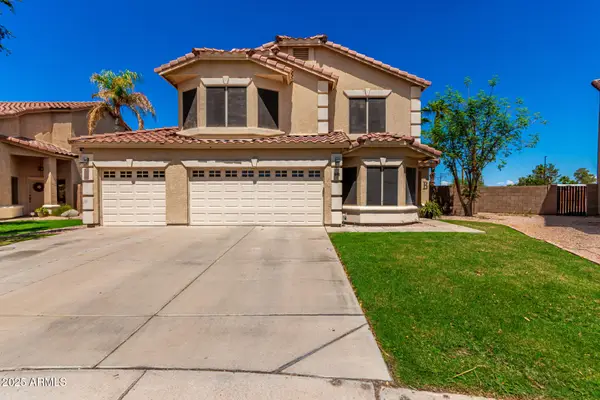 $623,900Active4 beds 3 baths2,239 sq. ft.
$623,900Active4 beds 3 baths2,239 sq. ft.440 W Harvard Avenue, Gilbert, AZ 85233
MLS# 6912987Listed by: PROSMART REALTY - New
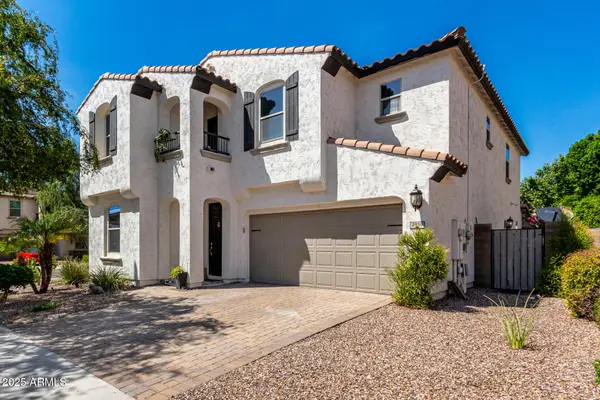 $699,900Active5 beds 3 baths3,059 sq. ft.
$699,900Active5 beds 3 baths3,059 sq. ft.2930 E Shannon Street, Gilbert, AZ 85295
MLS# 6912920Listed by: REALTY ONE GROUP
