4131 E Oakland Street, Gilbert, AZ 85295
Local realty services provided by:HUNT Real Estate ERA
4131 E Oakland Street,Gilbert, AZ 85295
$375,000
- 2 Beds
- 3 Baths
- 1,347 sq. ft.
- Single family
- Active
Listed by: sally lynn prestia
Office: your home sold guaranteed realty
MLS#:6941713
Source:ARMLS
Price summary
- Price:$375,000
- Price per sq. ft.:$278.4
- Monthly HOA dues:$129
About this home
NEW CARPET JUST INSTALLED!! Whether you're a first-time homebuyer, winter visitor, or investor, this cozy home offers unbeatable charm, value & convenience. Truly a gem in a fantastic neighborhood walking distance to the Fry's Supermarket, VERDE Dining & Shopping District! Minutes from 202 Access, Discovery Park, San Tan Village, Joe's Farm Grill & More! Welcome to The Willows, a picturesque community with tree-lined streets & an array of fantastic amenities, including 2 sparkling community pools, a park, tot lot & sports courts. This charming home boasts 9' ceilings and beautiful wood-look flooring in Great Room & Dining Spaces, creating an inviting & open atmosphere. The kitchen is a beauty, featuring stunning granite countertops, ample cabinet space, pantry & eat-in dining! Upstairs, ALL NEW Carpet just installed 11/4 making this home move-in ready. The primary bedroom is oversized and has an ensuite bath complete with a walk-in closet. You'll also find nice sized guest bedroom with ensuite bathroom. Upstairs laundry room provides additional storage & ease of access. 2 car garage has epoxy floor coating, built in cabinets, hanging storage & insulated garage door. Enjoy a low-maintenance lifestyle with Cozy Outdoor Patio for Coffee & BBQs and front yard landscaping cared for by the HOA. This is Truly the Perfect Home in the Heart of Gilbert, just 3 miles to Mesa Gateway, 30 min to Sky Harbor & Old Town Scottsdale!
Contact an agent
Home facts
- Year built:2010
- Listing ID #:6941713
- Updated:December 17, 2025 at 08:04 PM
Rooms and interior
- Bedrooms:2
- Total bathrooms:3
- Full bathrooms:2
- Half bathrooms:1
- Living area:1,347 sq. ft.
Heating and cooling
- Cooling:Ceiling Fan(s), Programmable Thermostat
- Heating:Electric
Structure and exterior
- Year built:2010
- Building area:1,347 sq. ft.
- Lot area:0.07 Acres
Schools
- High school:Higley High School
- Middle school:Cooley Middle School
- Elementary school:Gateway Pointe Elementary
Utilities
- Water:City Water
Finances and disclosures
- Price:$375,000
- Price per sq. ft.:$278.4
- Tax amount:$1,503 (2024)
New listings near 4131 E Oakland Street
- New
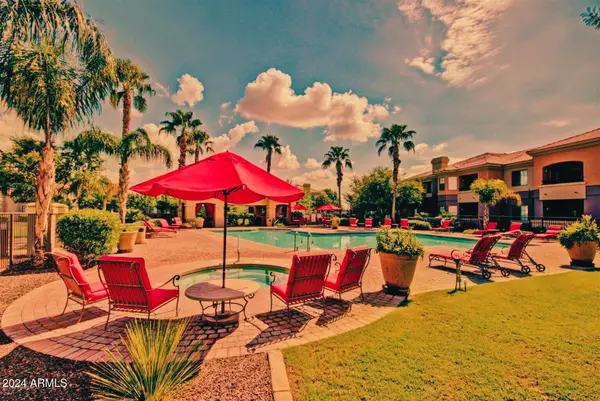 $340,000Active3 beds 2 baths1,212 sq. ft.
$340,000Active3 beds 2 baths1,212 sq. ft.1941 S Pierpont Drive #1143, Mesa, AZ 85206
MLS# 6958959Listed by: BALBOA REALTY, LLC - New
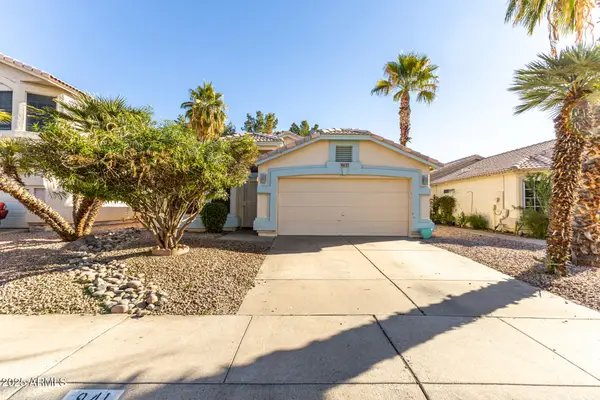 $449,900Active3 beds 2 baths1,707 sq. ft.
$449,900Active3 beds 2 baths1,707 sq. ft.941 N Blackbird Drive, Gilbert, AZ 85234
MLS# 6958945Listed by: ORCHARD BROKERAGE - New
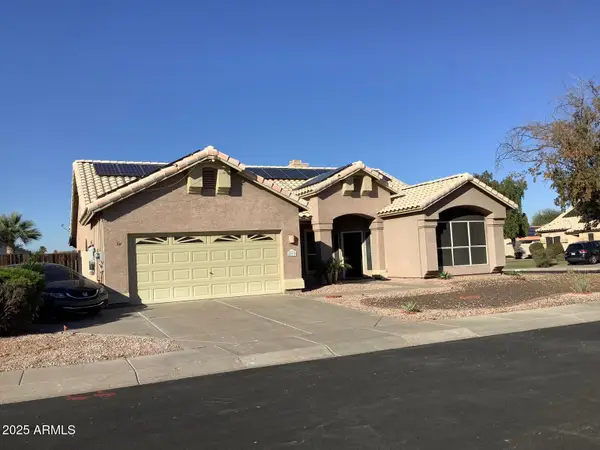 $550,000Active4 beds 2 baths2,123 sq. ft.
$550,000Active4 beds 2 baths2,123 sq. ft.590 S Neely Street, Gilbert, AZ 85233
MLS# 6958905Listed by: DELEX REALTY - New
 $1,500,000Active5 beds 3 baths3,466 sq. ft.
$1,500,000Active5 beds 3 baths3,466 sq. ft.2218 E Brooks Farm Road, Gilbert, AZ 85298
MLS# 6958870Listed by: KELLER WILLIAMS INTEGRITY FIRST - New
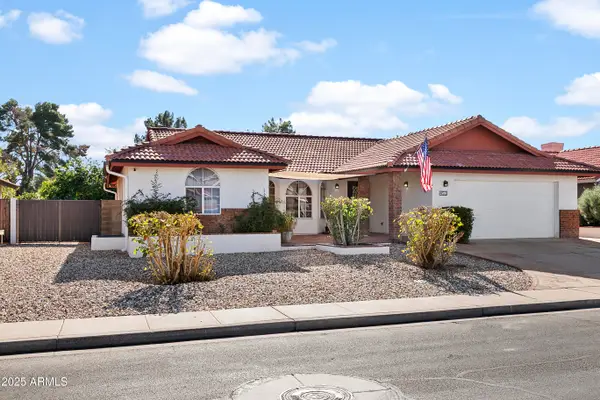 $675,000Active4 beds 3 baths3,392 sq. ft.
$675,000Active4 beds 3 baths3,392 sq. ft.451 E San Remo Avenue, Gilbert, AZ 85234
MLS# 6958819Listed by: GOOD OAK REAL ESTATE - New
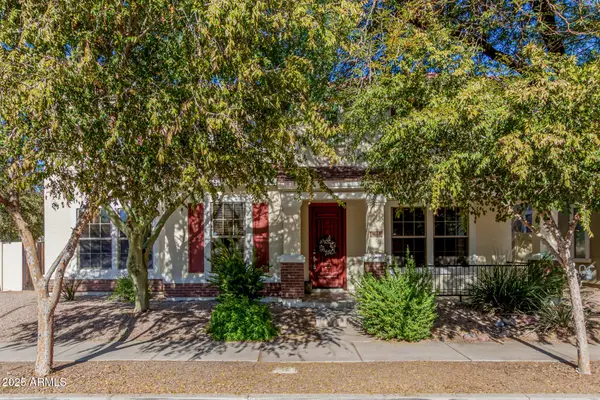 $675,000Active4 beds 3 baths3,102 sq. ft.
$675,000Active4 beds 3 baths3,102 sq. ft.3246 E Ivanhoe Street, Gilbert, AZ 85295
MLS# 6958790Listed by: HAIDUK REALTY EXPERIENCE - New
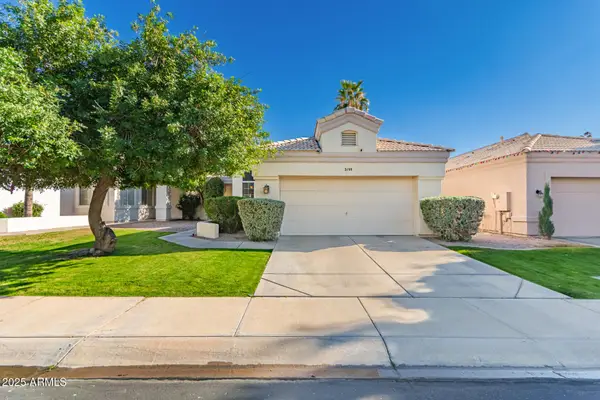 $475,000Active3 beds 2 baths1,410 sq. ft.
$475,000Active3 beds 2 baths1,410 sq. ft.2109 E Mallard Court, Gilbert, AZ 85234
MLS# 6958717Listed by: CANAM REALTY GROUP - New
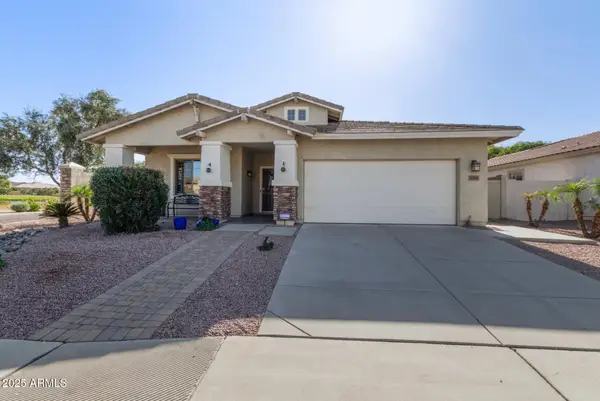 $575,000Active4 beds 2 baths2,064 sq. ft.
$575,000Active4 beds 2 baths2,064 sq. ft.3295 E Castanets Drive, Gilbert, AZ 85298
MLS# 6958709Listed by: REDFIN CORPORATION - New
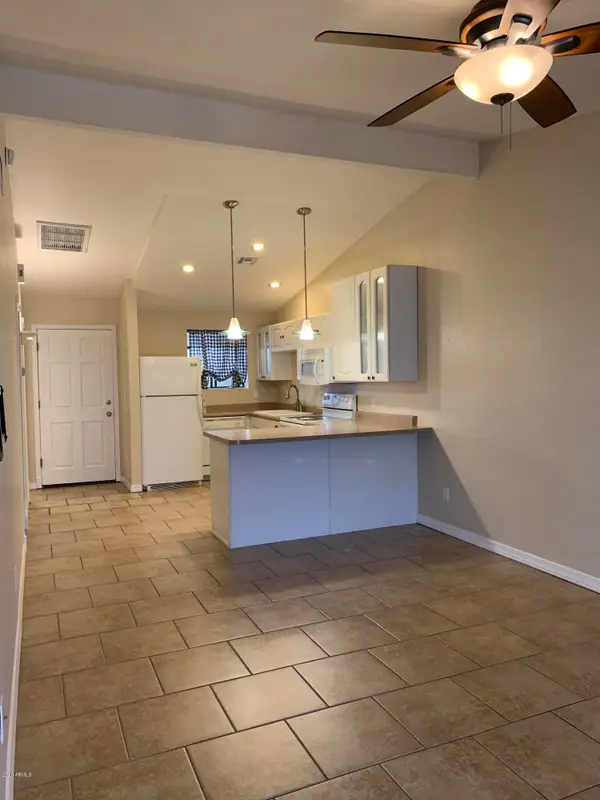 $320,000Active2 beds 2 baths1,040 sq. ft.
$320,000Active2 beds 2 baths1,040 sq. ft.1500 N Sunview Parkway #20, Gilbert, AZ 85234
MLS# 6958665Listed by: FIRST SONORAN PROPERTY MANAGEMENT - New
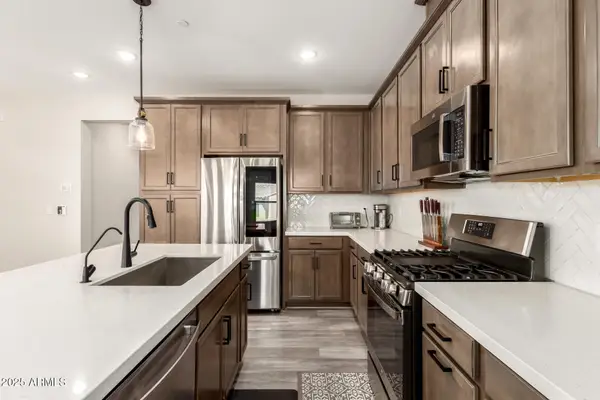 $475,000Active3 beds 2 baths1,611 sq. ft.
$475,000Active3 beds 2 baths1,611 sq. ft.759 E Lark Street #202, Gilbert, AZ 85297
MLS# 6958600Listed by: REAL BROKER
